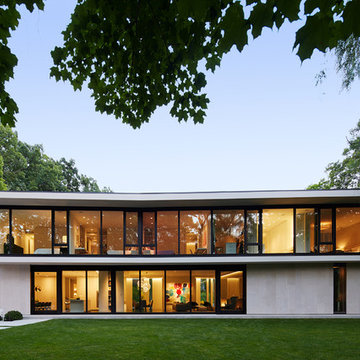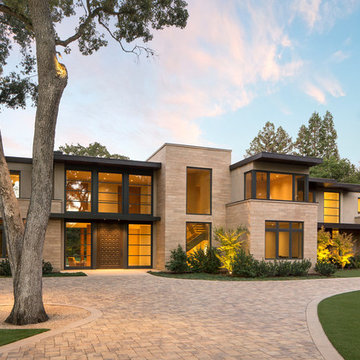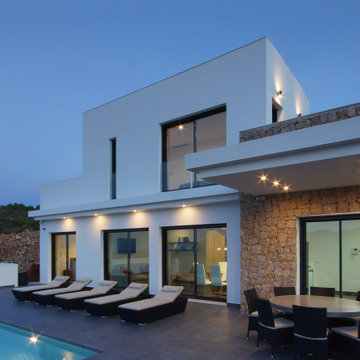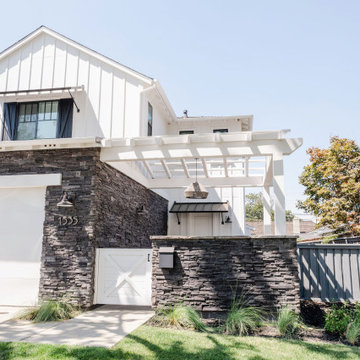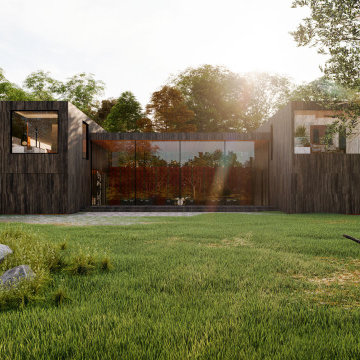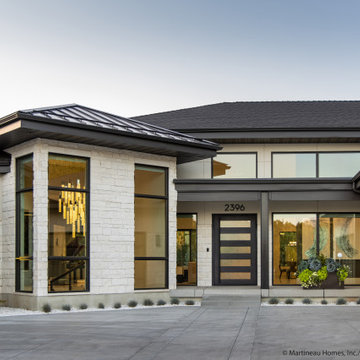モダンスタイルの二階建ての家 (全タイプのサイディング素材、石材サイディング) の写真
絞り込み:
資材コスト
並び替え:今日の人気順
写真 1〜20 枚目(全 1,341 枚)
1/5
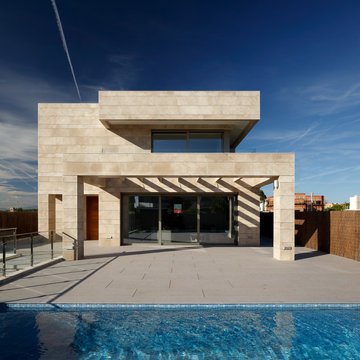
Vivienda proyectada por:
navarro+vicedo arquitectura
Fotografía:
Alejandro Gómez Vives
他の地域にある高級なモダンスタイルのおしゃれな家の外観 (石材サイディング、混合材屋根) の写真
他の地域にある高級なモダンスタイルのおしゃれな家の外観 (石材サイディング、混合材屋根) の写真

Stadtvillenarchitektur weiter gedacht
Mit dem neuen MEDLEY 3.0 hat FingerHaus am Unternehmensstandort Frankenberg eine imposante Stadtvilla im KfW-Effizienzhaus-Standard 40 eröffnet. Das neue Musterhaus ist ein waschechtes Smart Home mit fabelhaften Komfortmerkmalen sowie Multiroom-Audio und innovativer Lichtsteuerung. Das MEDLEY 3.0 bietet auf rund 161 Quadratmetern Wohnfläche reichlich Platz für eine Familie und beeindruckt mit einer frischen und geradlinigen Architektur.
Das MEDLEY 3.0 präsentiert sich als elegante Stadtvilla. Die schneeweiß verputzte Fassade setzt sich wunderbar ab von den anthrazitfarbenen, bodentiefen Holz-Aluminium-Fenstern, der Haustür sowie dem ebenfalls dunkel gedeckten Walmdach. Ein echter Hingucker ist der Flachdacherker, der den Raum im Wohnzimmer spürbar vergrößert. Das MEDLEY 3.0 krönt ein Walmdach mit einer flachen Neigung von nur 16°. So entsteht ein zweites, großzügiges Vollgeschoss.

Custer Creek Farms is the perfect location for this Ultra Modern Farmhouse. Open, estate sized lots and country living with all the amenities of Frisco, TX. From first glance this home takes your breath away. Custom 10ft wide black iron entry with 5ft pivot door welcomes you inside. Your eyes are immediately drawn to the 60" custom ribbon fireplace with wrap around black tile. This home has 5 bedrooms and 5.5 bathrooms. The master suite boasts dramatic vaulted ceilings, 5-piece master bath and walk-in closet. The main kitchen is a work of art. Color of the Year, Naval painted cabinets. Gold hardware, plumbing fixtures and lighting accents. The second kitchen has all the conveniences for creating gourmet meals while staying hidden for entertaining mess free. Incredible one of a kind lighting is meticulously placed throughout the home for the ultimate wow factor. In home theater, loft and exercise room completes this exquisite custom home!
.
.
.
#modernfarmhouse #texasfarmhouse #texasmodern #blackandwhite #irondoor #customhomes #dfwhomes #texashomes #friscohomes #friscobuilder #customhomebuilder #custercreekfarms #salcedohomes #salcedocustomhomes #dreamdesignbuild #progressphotos #builtbysalcedo #faithfamilyandbeautifulhomes #2020focus #ultramodern #ribbonfireplace #dirtykitchen #navalcabinets #lightfixures #newconstruction #buildnew
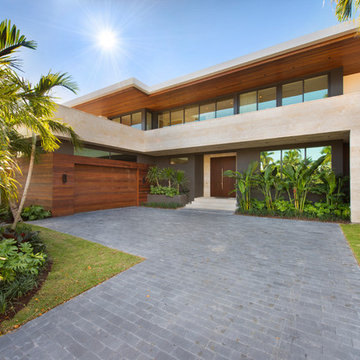
Wood and coral stone was used to keep this modern designed home warm and inviting.
マイアミにあるラグジュアリーなモダンスタイルのおしゃれな家の外観 (石材サイディング) の写真
マイアミにあるラグジュアリーなモダンスタイルのおしゃれな家の外観 (石材サイディング) の写真
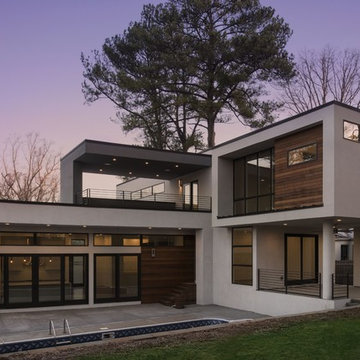
Galina Coada, Architectural Photographer
アトランタにあるラグジュアリーなモダンスタイルのおしゃれな家の外観 (石材サイディング) の写真
アトランタにあるラグジュアリーなモダンスタイルのおしゃれな家の外観 (石材サイディング) の写真
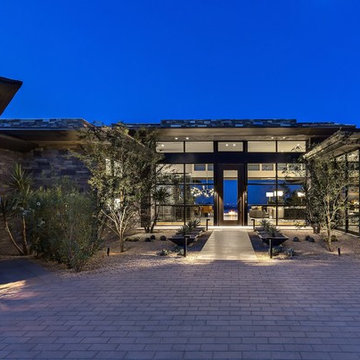
Nestled in its own private and gated 10 acre hidden canyon this spectacular home offers serenity and tranquility with million dollar views of the valley beyond. Walls of glass bring the beautiful desert surroundings into every room of this 7500 SF luxurious retreat. Thompson photographic
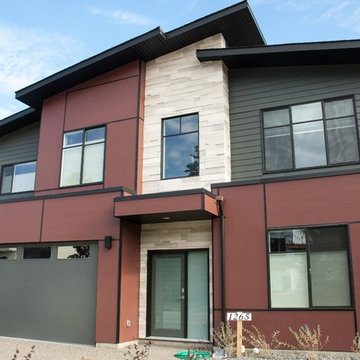
Builder: Right At Home Construction
Home Design: Motivo Design
バンクーバーにあるモダンスタイルのおしゃれな家の外観 (石材サイディング) の写真
バンクーバーにあるモダンスタイルのおしゃれな家の外観 (石材サイディング) の写真
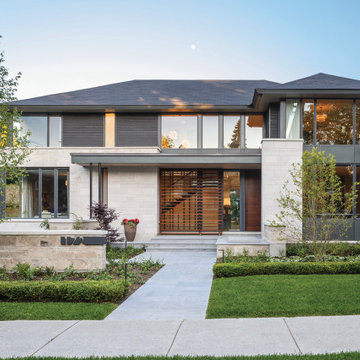
Sleek and modern home featuring Arriscraft Adaire® Limestone Sepia Fleuri, Medium Dressed and Split Face stone.
オタワにある高級なモダンスタイルのおしゃれな家の外観 (石材サイディング) の写真
オタワにある高級なモダンスタイルのおしゃれな家の外観 (石材サイディング) の写真
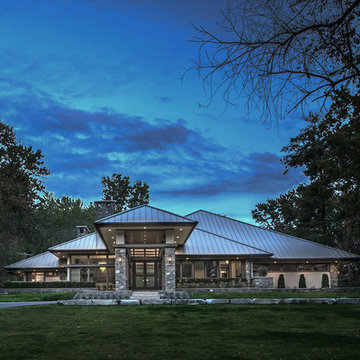
Photos by Beth Singer
Architecture/Build: Luxe Homes Design Build
デトロイトにある高級なモダンスタイルのおしゃれな家の外観 (石材サイディング) の写真
デトロイトにある高級なモダンスタイルのおしゃれな家の外観 (石材サイディング) の写真
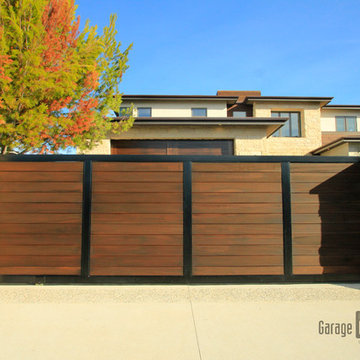
A modern take on rustic wood. This sliding driveway gate has black anodized metal trimming.
Sarah F
サンディエゴにある高級なモダンスタイルのおしゃれな家の外観 (石材サイディング) の写真
サンディエゴにある高級なモダンスタイルのおしゃれな家の外観 (石材サイディング) の写真
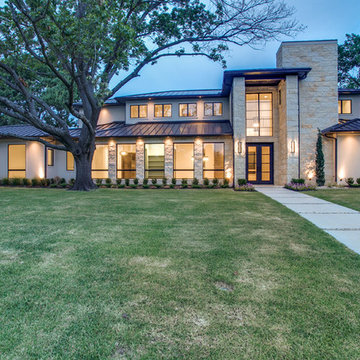
A streamlined exterior graces this drive up appeal with a large, expansive front yard and modern landscaping, white stacked stone, metal roofing and paneless black framed windows.
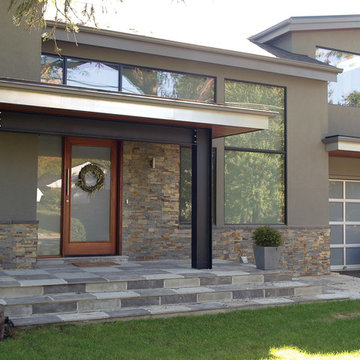
This beautiful Contemporary style home boasts Natural Ledgestone in Rustic slate, stone steps and stucco finish.
トロントにあるモダンスタイルのおしゃれな家の外観 (石材サイディング) の写真
トロントにあるモダンスタイルのおしゃれな家の外観 (石材サイディング) の写真
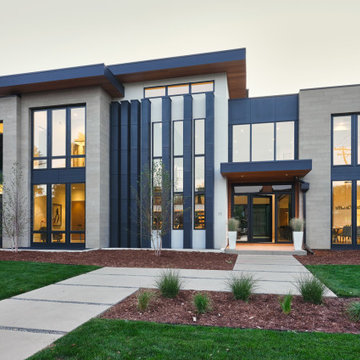
Exterior Stone: Honed Charcoal Limestone and Nero Marble
Interior Stone: Honed Nero Marble
Architect: Don Goerig
Photo: Warren Jordan
デンバーにあるモダンスタイルのおしゃれな家の外観 (石材サイディング) の写真
デンバーにあるモダンスタイルのおしゃれな家の外観 (石材サイディング) の写真
モダンスタイルの二階建ての家 (全タイプのサイディング素材、石材サイディング) の写真
1
