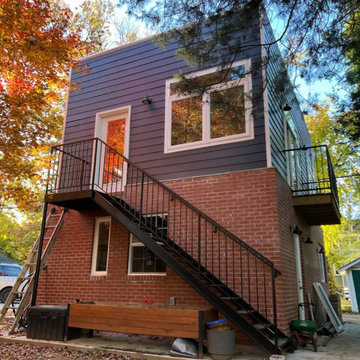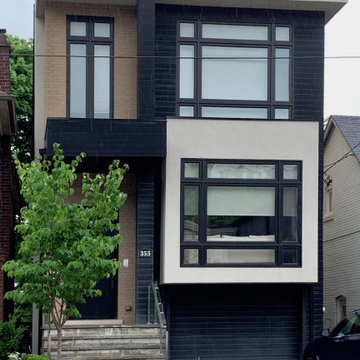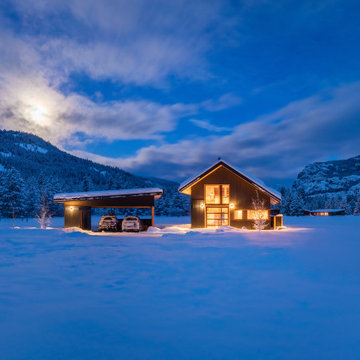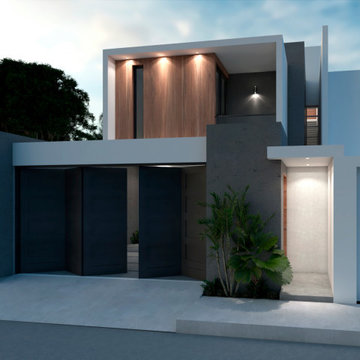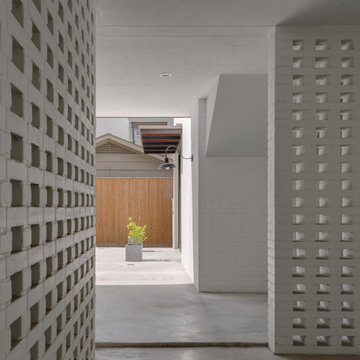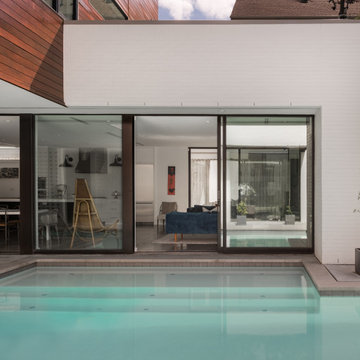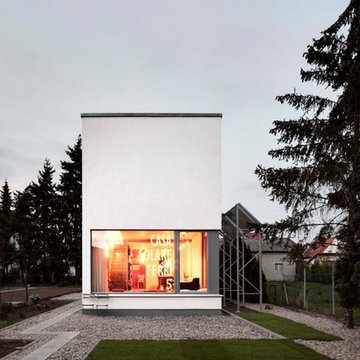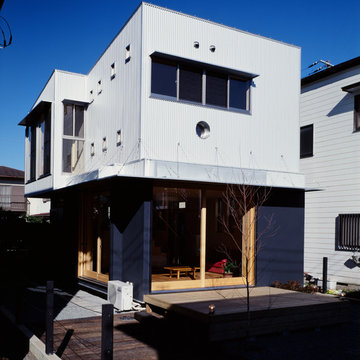小さなモダンスタイルの二階建ての家 (混合材屋根) の写真
絞り込み:
資材コスト
並び替え:今日の人気順
写真 1〜20 枚目(全 46 枚)
1/5

modern house made of two repurposed shipping containers
デンバーにあるお手頃価格の小さなモダンスタイルのおしゃれな家の外観 (マルチカラーの外壁、混合材屋根) の写真
デンバーにあるお手頃価格の小さなモダンスタイルのおしゃれな家の外観 (マルチカラーの外壁、混合材屋根) の写真

Fachada Cerramiento - Se planteo una fachada semipermeable en cuya superficie predomina el hormigón, pero al cual se le añade detalles en madera y pintura en color gris oscuro. Como detalle especial se le realizan unas perforaciones circulares al cerramiento, que representan movimiento y los 9 meses de gestación humana.

a plywood panel marks the new side entry vestibule, accessed from the driveway and framed by bold wide horizontal black siding at the new addition
オレンジカウンティにある高級な小さなモダンスタイルのおしゃれな家の外観 (コンクリート繊維板サイディング、混合材屋根) の写真
オレンジカウンティにある高級な小さなモダンスタイルのおしゃれな家の外観 (コンクリート繊維板サイディング、混合材屋根) の写真
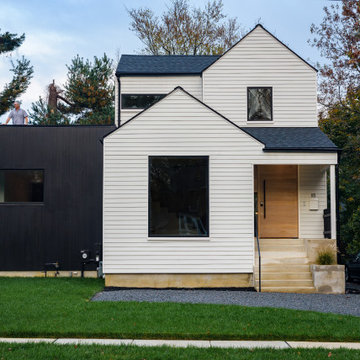
Renovation of an existing house included small adjustments to the rooflines to make a much more modern expression inspired by Scandinavian architecture. Minimal trim around windows and corners also helps the pure geometric forms emerge. While still respecting the scale and the origins of the local style, it is unmistakably distinct.
Its complementary black box master suite with roof deck creates a contrast with the more traditional, iconic house shapes in white. The result is a house that is familiar and comfortable while at the same time challenging our ideas about what a house should be.
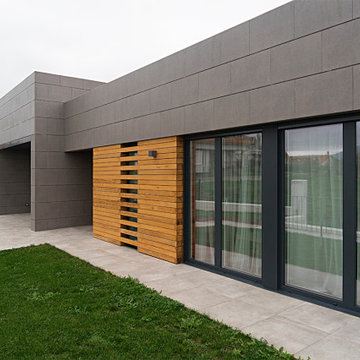
Durante el proyecto, en todo momento, se persiguió una premisa básica: conseguir una vivienda en que la mayor parte del programa se desarrollara en planta baja con una clara relación con el jardín, generando una intervención compacta y de bajo volumen.
La estrategia de implantación fue la de generar un edificio como una adición de dos volúmenes cúbicos desplazados uno respecto del otro, cerrándose a las edificaciones vecinas y abriéndose hacia el jardín, aprovechar la luz natural y la ventilación cruzada.
Para poder desarrollar la mayor parte del programa en planta baja, se optó por agotar al máximo la ocupación del solar y dividir el programa dejando todas las zonas de instalaciones y garaje en planta sótano y distribuyendo las estancias de la vivienda en planta baja. De esta forma se consiguió simplificar su uso y minimizar las circulaciones entre los diferentes espacios.
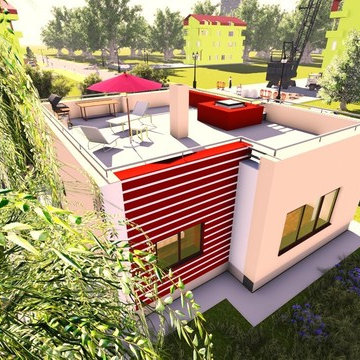
Building design by AIA Proiect.
https://aia-proiect.ro/produs/proiect-de-casa-mica-parter-cu-terasa/
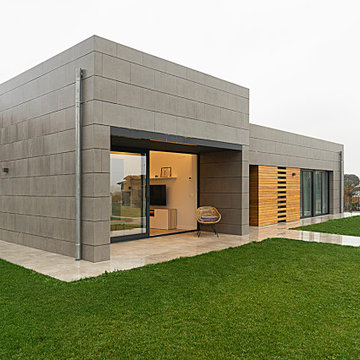
Durante el proyecto, en todo momento, se persiguió una premisa básica: conseguir una vivienda en que la mayor parte del programa se desarrollara en planta baja con una clara relación con el jardín, generando una intervención compacta y de bajo volumen.
La estrategia de implantación fue la de generar un edificio como una adición de dos volúmenes cúbicos desplazados uno respecto del otro, cerrándose a las edificaciones vecinas y abriéndose hacia el jardín, aprovechar la luz natural y la ventilación cruzada.
Para poder desarrollar la mayor parte del programa en planta baja, se optó por agotar al máximo la ocupación del solar y dividir el programa dejando todas las zonas de instalaciones y garaje en planta sótano y distribuyendo las estancias de la vivienda en planta baja. De esta forma se consiguió simplificar su uso y minimizar las circulaciones entre los diferentes espacios.
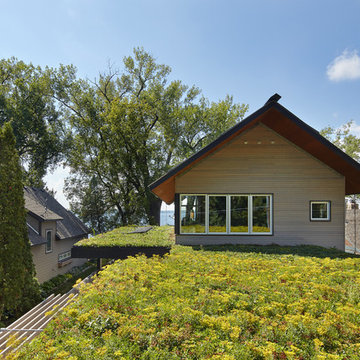
The homeowners sought to create a modest, modern, lakeside cottage, nestled into a narrow lot in Tonka Bay. The site inspired a modified shotgun-style floor plan, with rooms laid out in succession from front to back. Simple and authentic materials provide a soft and inviting palette for this modern home. Wood finishes in both warm and soft grey tones complement a combination of clean white walls, blue glass tiles, steel frames, and concrete surfaces. Sustainable strategies were incorporated to provide healthy living and a net-positive-energy-use home. Onsite geothermal, solar panels, battery storage, insulation systems, and triple-pane windows combine to provide independence from frequent power outages and supply excess power to the electrical grid.
Photos by Corey Gaffer
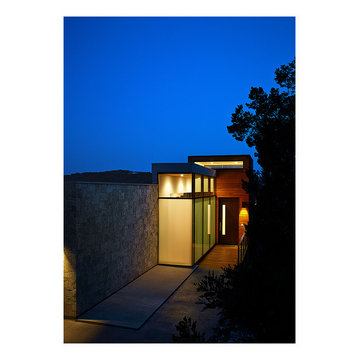
Sandblasted entry with entry tower. Photo by Dror Baldinger.
オースティンにあるお手頃価格の小さなモダンスタイルのおしゃれな家の外観 (混合材サイディング、混合材屋根) の写真
オースティンにあるお手頃価格の小さなモダンスタイルのおしゃれな家の外観 (混合材サイディング、混合材屋根) の写真
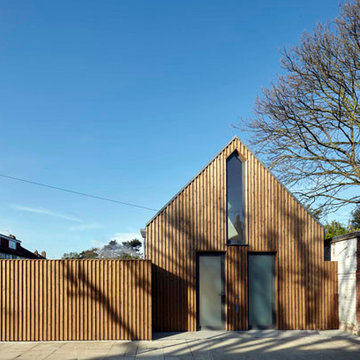
On a tiny patch of land in the borders between Southfields and Putney … we have designed and built a small two bedroom house.
The house was designed in section rather than in plan so as to maximise the potential of the restricted plot. Bedrooms and shower rooms are in the basement, the open plan kitchen and dining room are on the ground floor with the living room and and study on the first floor mezzanine.
We have engineered the building so that natural light permeates deep into the property. Although the house is modest in scale, it has a spacious feel and is filled with light.
Photo credit: Logan MacDougall
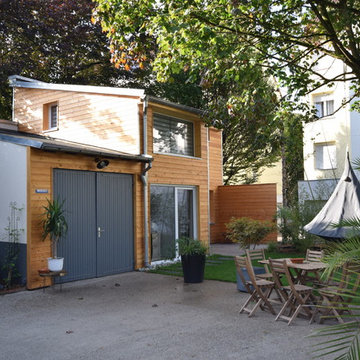
Métamorphose d'une remise de jardin en duplex T2 esprit cabane contemporaine
トゥールーズにあるお手頃価格の小さなモダンスタイルのおしゃれな家の外観 (混合材屋根) の写真
トゥールーズにあるお手頃価格の小さなモダンスタイルのおしゃれな家の外観 (混合材屋根) の写真
小さなモダンスタイルの二階建ての家 (混合材屋根) の写真
1
