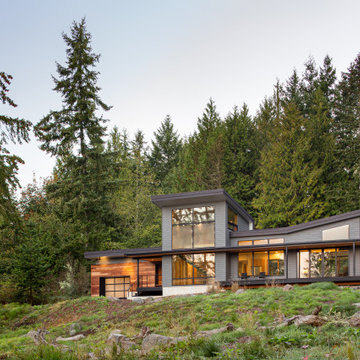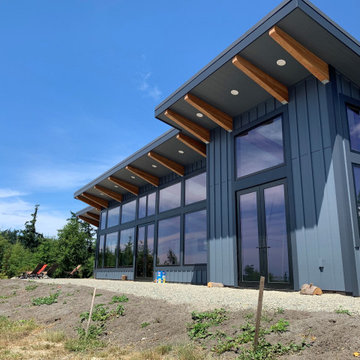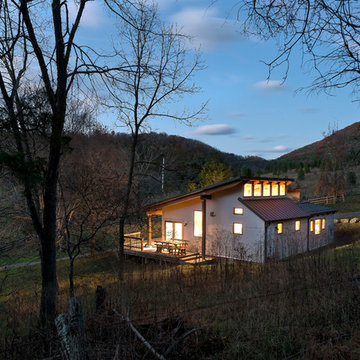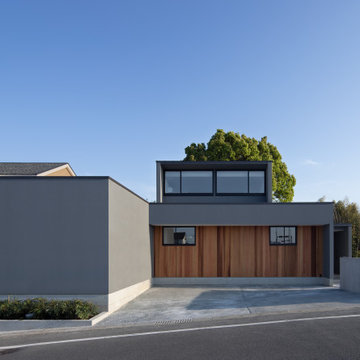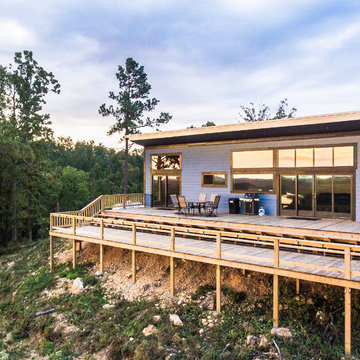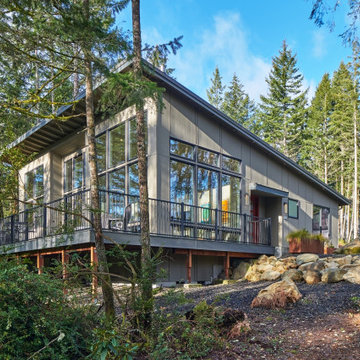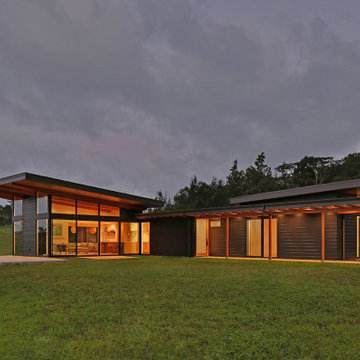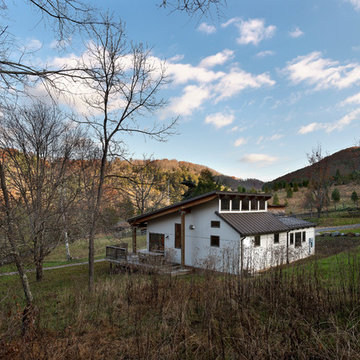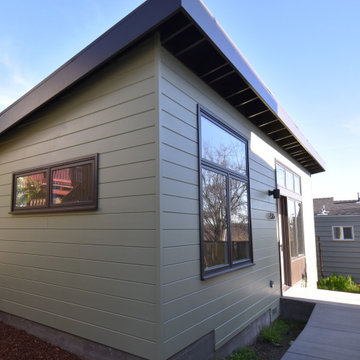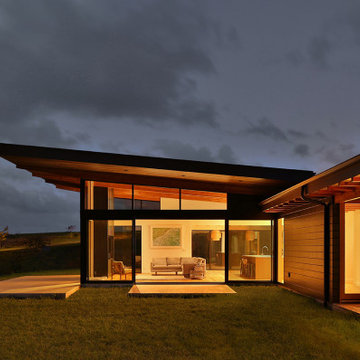モダンスタイルの家の外観 (コンクリート繊維板サイディング) の写真
絞り込み:
資材コスト
並び替え:今日の人気順
写真 1〜20 枚目(全 133 枚)
1/5
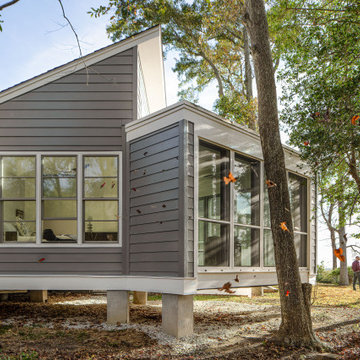
The addition is designed to match the existing bungalow in scale and materials, but with a modern roof line to let natural light deep into the space.
他の地域にある中くらいなモダンスタイルのおしゃれな家の外観 (コンクリート繊維板サイディング、下見板張り) の写真
他の地域にある中くらいなモダンスタイルのおしゃれな家の外観 (コンクリート繊維板サイディング、下見板張り) の写真

This is a natural gas fueled home and the 6.2KW of solar is a 100% offset for the electric power needs of this home.
12" metal standing seam roofing over garage with Malarkey Vista in Midnight black composition roofing on remainder of roof. Clopay Modern Steel garage doors prepainted black. Cumulus Vantage30 by Eldorado Stone
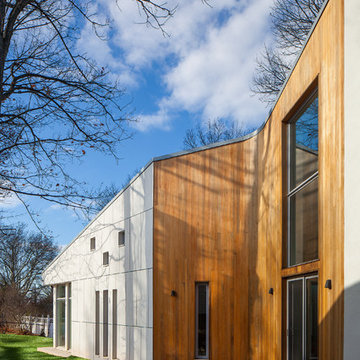
Our design for the expansion and gut renovation of a small 1200 square foot house in a residential neighborhood triples is size, and reworks the living arrangement. The rear addition takes advantage of southern exposure with a "greenhouse" room that provides solar heat gain in winter, shading in summer, and a vast connection to the rear yard.
Architecturally, we used an approach we call "willful practicality." The new soaring ceiling ties together first and second floors in a dramatic volumetric expansion of space, while providing increased ventilation and daylighting from greenhouse to operable windows and skylights at the peak. Exterior pockets of space are created from curved forces pushing in from outside to form cedar clad porch and stoop.
Sustainable design is employed throughout all materials, energy systems and insulation. Masonry exterior walls and concrete floors provide thermal mass for the interior by insulating the exterior. An ERV system facilitates increased air changes and minimizes changes to the interior air temperature. Energy and water saving features and renewable, non-toxic materal selections are important aspects of the house design. Environmental community issues are addressed with a drywell in the side yard to mitigate rain runoff into the town sewer system. The long sloping south facing roof is in anticipation of future solar panels, with the standing seam metal roof providing anchoring opportunities for the panels.
The exterior walls are clad in stucco, cedar, and cement-fiber panels defining different areas of the house. Closed cell spray insulation is applied to exterior walls and roof, giving the house an "air-tight" seal against air infiltration and a high R-value. The ERV system provides the ventilation needed with this tight envelope. The interior comfort level and economizing are the beneficial results of the building methods and systems employed in the house.
Photographer: Peter Kubilus
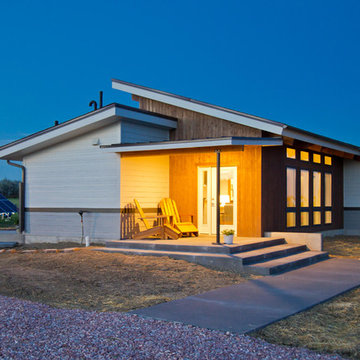
Vantage Point Aerial Photography, LLC
デンバーにある小さなモダンスタイルのおしゃれな家の外観 (コンクリート繊維板サイディング) の写真
デンバーにある小さなモダンスタイルのおしゃれな家の外観 (コンクリート繊維板サイディング) の写真
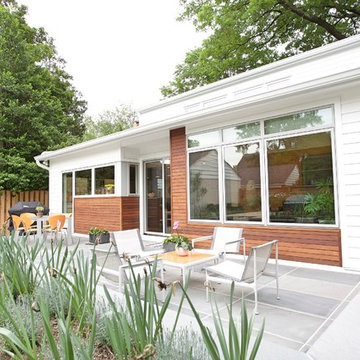
Andrew Sariti
The owners of this Cape Cod wanted to enlarge their kitchen and create a more open, light-filled living space on the main floor. The clients are Mid-Century enthusiasts—this is reflected in their existing décor. They thought an addition in that style would be appropriate. Given the simplicity of the existing 1933 home, our designer fully agreed. Our designer extended the rear of the home by 13 feet along the whole width of the house. This provided an additional 475 square feet to the existing 1000 square feet on the main floor. This allowed for a large kitchen with an island and a sitting room.
The windows are fiberglass in a modern style with a light blue finish on the exterior and interior. A sliding door fits in a recessed alcove. A small window on the left of the alcove brings even more light into the kitchen and provides a feel of light wrapping around the corner.
There are no windows on the sides of the addition. This maintains privacy and maximizes space for cabinets in the kitchen and furniture/television in the sitting room.
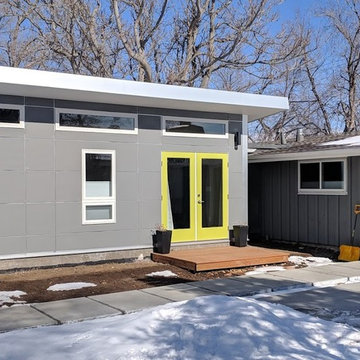
Rebecca Alexis. Prefab addition.
デンバーにあるお手頃価格の中くらいなモダンスタイルのおしゃれな家の外観 (コンクリート繊維板サイディング) の写真
デンバーにあるお手頃価格の中くらいなモダンスタイルのおしゃれな家の外観 (コンクリート繊維板サイディング) の写真
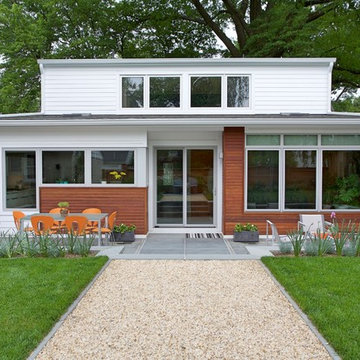
Andrew Sariti
The owners of this Cape Cod wanted to enlarge their kitchen and create a more open, light-filled living space on the main floor. We built a 475 square foot addition on the rear of the home. The structure has a simple shed roof and the exterior walls are clad with white fiber cement siding. We designed the shed roof of the addition to fit below the dormer windows in the attic level. Accent sections of Ipe add interest to the simple palette. The windows are fiberglass in a modern style with a light blue finish on the exterior and interior. A sliding door fits in a recessed alcove. Two skylights in the roof add overhead light in the kitchen and sitting room.
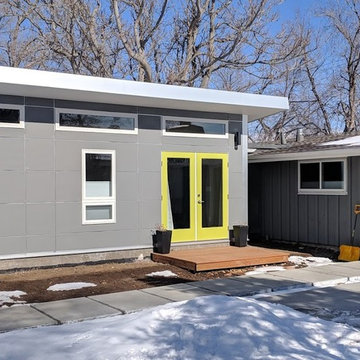
Rebecca Alexis
デンバーにあるお手頃価格の小さなモダンスタイルのおしゃれな家の外観 (コンクリート繊維板サイディング) の写真
デンバーにあるお手頃価格の小さなモダンスタイルのおしゃれな家の外観 (コンクリート繊維板サイディング) の写真
モダンスタイルの家の外観 (コンクリート繊維板サイディング) の写真
1

