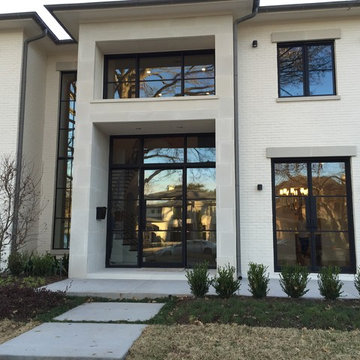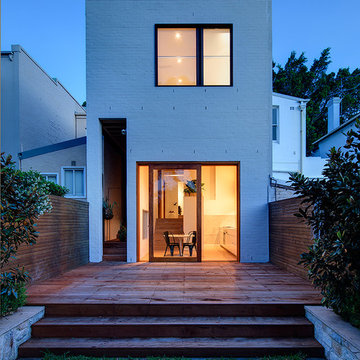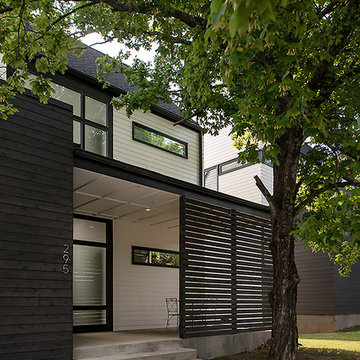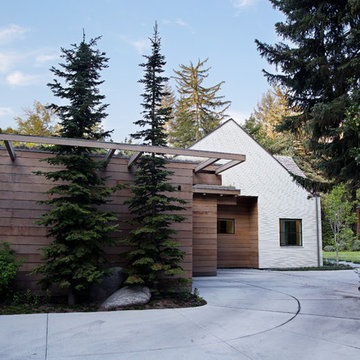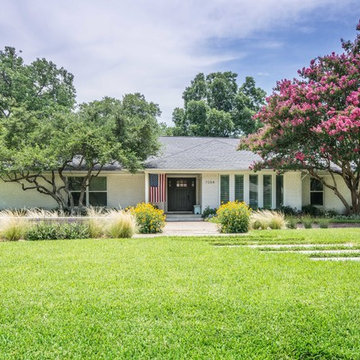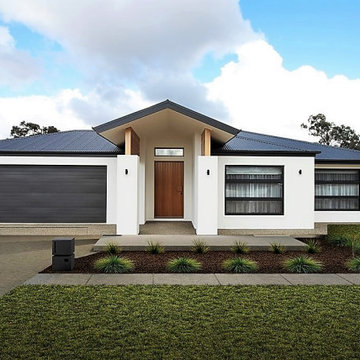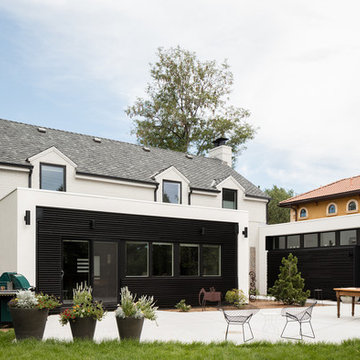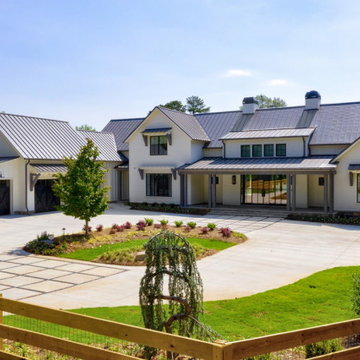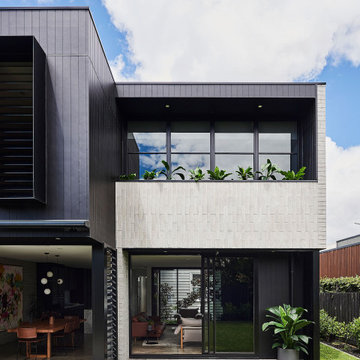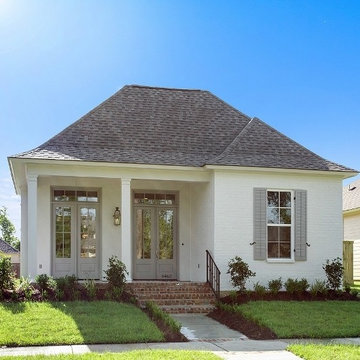モダンスタイルの白い家 (ピンクの外壁、レンガサイディング) の写真
絞り込み:
資材コスト
並び替え:今日の人気順
写真 1〜20 枚目(全 659 枚)
1/5

Joshua Hill
ワシントンD.C.にあるお手頃価格の中くらいなモダンスタイルのおしゃれな家の外観 (レンガサイディング、デュープレックス、緑化屋根) の写真
ワシントンD.C.にあるお手頃価格の中くらいなモダンスタイルのおしゃれな家の外観 (レンガサイディング、デュープレックス、緑化屋根) の写真
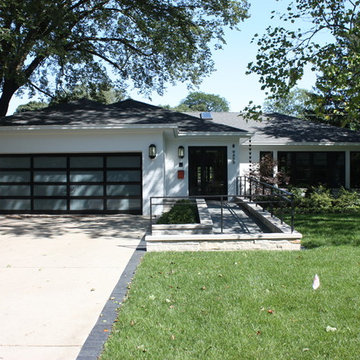
The exterior was completely transformed from a boring brick ranch to a modern black and white gem!
シカゴにある高級な中くらいなモダンスタイルのおしゃれな家の外観 (レンガサイディング) の写真
シカゴにある高級な中くらいなモダンスタイルのおしゃれな家の外観 (レンガサイディング) の写真
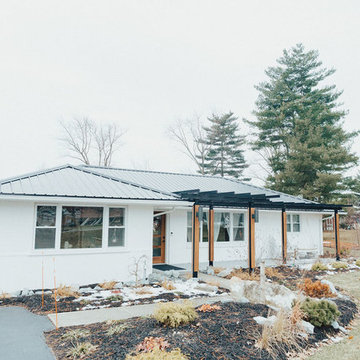
black modern pergola with zuri wood composite
インディアナポリスにある中くらいなモダンスタイルのおしゃれな家の外観 (レンガサイディング) の写真
インディアナポリスにある中くらいなモダンスタイルのおしゃれな家の外観 (レンガサイディング) の写真
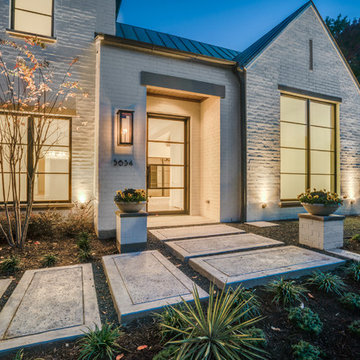
This new construction features clean lines, a sleek metal roof, and modern iron door and windows while also tying in traditional elements like the white brick and gas lantern. Shop the look: Modernist Original Bracket http://ow.ly/3Oht30nCjNC
See more photos from John Lively & Associates http://ow.ly/Mf7s30nClOa

Modern landscape with swimming pool, front entry court, fire pit, raised pool, limestone patio, industrial lighting, boulder wall, covered exterior kitchen, and large retaining wall.
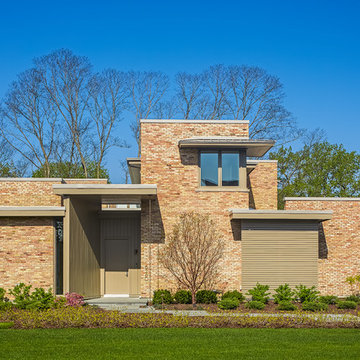
Photographer: Jon Miller Architectural Photography
Front view featuring reclaimed Chicago common brick in pink. Horizontal lattice screen shields the garage entry.
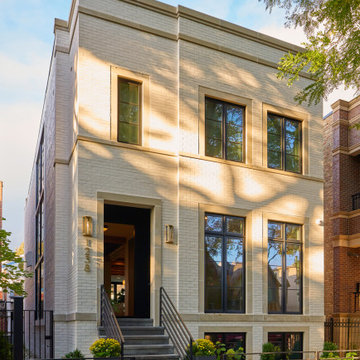
This Lincoln Park renovation transformed a conventionally built Chicago two-flat into a custom single-family residence with a modern, open floor plan. The white masonry exterior paired with new black windows brings a contemporary edge to this city home.
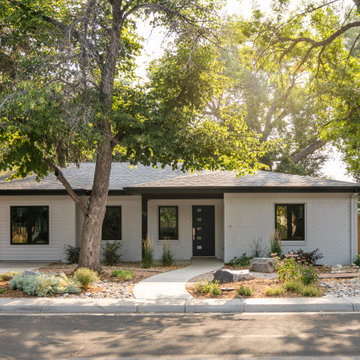
A fun full house remodel of a home originally built in 1946. We opted for a crisp, black and white exterior to flow with the modern, minimalistic vibe on the interior.
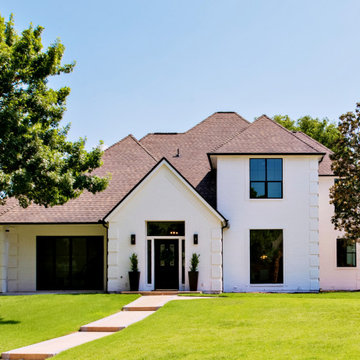
Milgard aluminum windows in black. This product is no longer available from Brennan. Please check our website for alternatives | https://brennancorp.com/
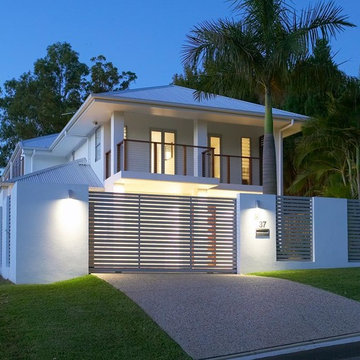
Abundant space lends and air of luxury to this handsome two level home set on a small lot in a character area of leafy Tarragindi. Spacious open plan living areas on the ground floor are perfect for entertaining, flowing through to the rear sala and beyond to the swimming pool taking pride of place in the courtyard garden. High ceilings and voids, an open riser feature stair and wide circulation spaces all contribute to the light airy feel of the home.
Upstairs the master suite, the award winning Ensuite has a resort feel with clear glass defining a double shower, island set spa bath and featuring a tv set into the vanity mirror.
Designed and built by Paradise Homes, this home delights their owners every day.
Anthony Jaensch
モダンスタイルの白い家 (ピンクの外壁、レンガサイディング) の写真
1
