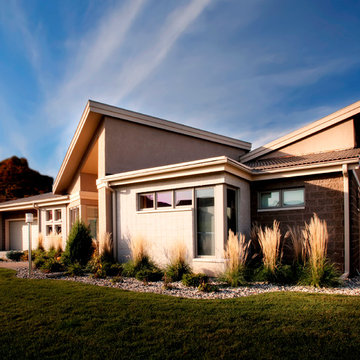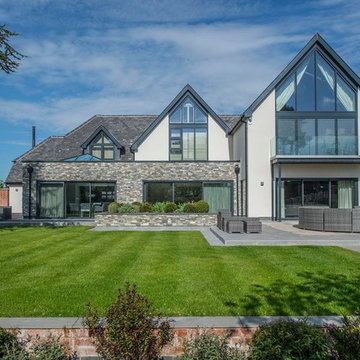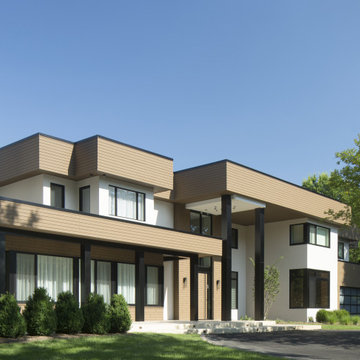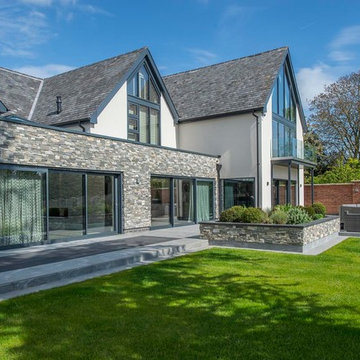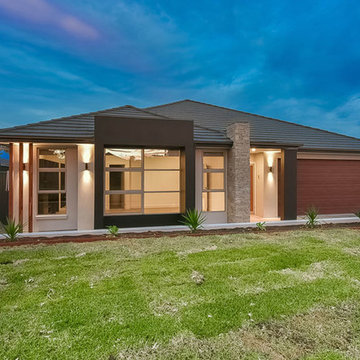モダンスタイルの瓦屋根の家 (マルチカラーの外壁、全タイプのサイディング素材) の写真
絞り込み:
資材コスト
並び替え:今日の人気順
写真 1〜20 枚目(全 126 枚)
1/5
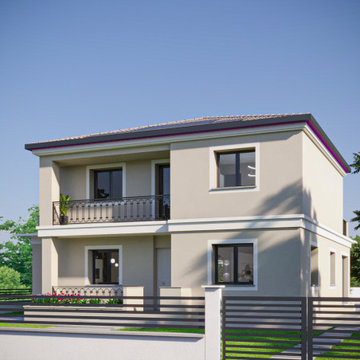
Render esterno facciata principale della villa
ローマにあるラグジュアリーな巨大なモダンスタイルのおしゃれな家の外観 (漆喰サイディング、マルチカラーの外壁) の写真
ローマにあるラグジュアリーな巨大なモダンスタイルのおしゃれな家の外観 (漆喰サイディング、マルチカラーの外壁) の写真
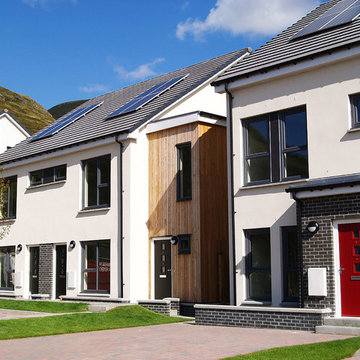
A 48 unit development of volumetric dwellings for social rent designed to meet the 'Gold' Standard for sustainability. The project was awarded funding from the Scottish Government under the Greener Homes Innovation Scheme; a scheme which strives to invest in modern methods of construction and reduce carbon emissions in housing. Constructed off-site using a SIP system, the dwellings achieve unprecedented levels of energy performance; both in terms of minimal heat loss and air leakage. This fabric-first approach, together with renewable technologies, results in dwellings which produce 50-60% less carbon emissions.
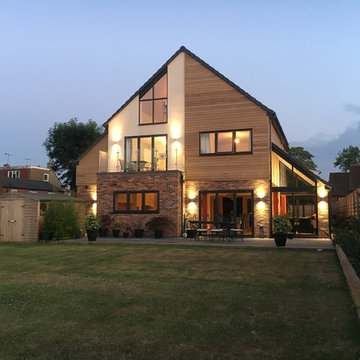
Rear Garden of bespoke dwelling
他の地域にある高級なモダンスタイルのおしゃれな家の外観 (レンガサイディング、マルチカラーの外壁) の写真
他の地域にある高級なモダンスタイルのおしゃれな家の外観 (レンガサイディング、マルチカラーの外壁) の写真

The rear elevation of a 6m deep rear extension which was completed under Prior Approval.
エセックスにあるお手頃価格のモダンスタイルのおしゃれな家の外観 (レンガサイディング、マルチカラーの外壁、デュープレックス) の写真
エセックスにあるお手頃価格のモダンスタイルのおしゃれな家の外観 (レンガサイディング、マルチカラーの外壁、デュープレックス) の写真
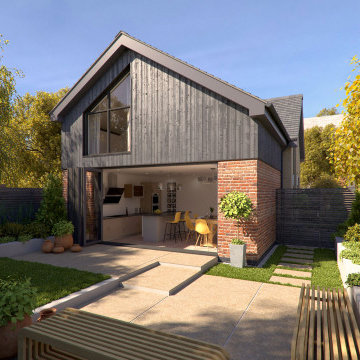
To the rear of the house is a dinind kitchen that opens up fully to the rear garden with the master bedroom above, benefiting from a large feature glazed unit set within the dark timber cladding.
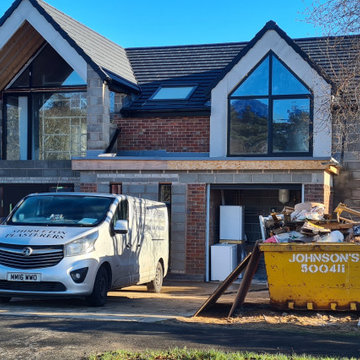
Our clients wanted an impressive balcony and terrace space, and lots of light flooding into bedrooms and bathrooms.
他の地域にあるラグジュアリーなモダンスタイルのおしゃれな家の外観 (漆喰サイディング、マルチカラーの外壁) の写真
他の地域にあるラグジュアリーなモダンスタイルのおしゃれな家の外観 (漆喰サイディング、マルチカラーの外壁) の写真

Restored front facade to remove the enclosed porch, rebuild the front fence and tessellated entry path. New paint colours and landscaping.
シドニーにあるお手頃価格の中くらいなモダンスタイルのおしゃれな家の外観 (マルチカラーの外壁、漆喰サイディング) の写真
シドニーにあるお手頃価格の中くらいなモダンスタイルのおしゃれな家の外観 (マルチカラーの外壁、漆喰サイディング) の写真
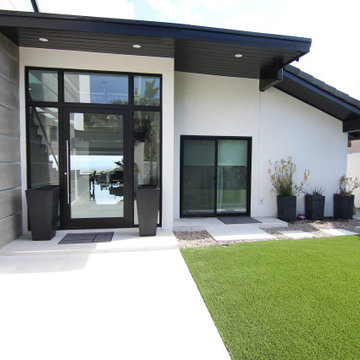
AFTER - New store front style front glass door entry door. This was built within the front gate for privacy.
オレンジカウンティにあるラグジュアリーなモダンスタイルのおしゃれな家の外観 (漆喰サイディング、マルチカラーの外壁) の写真
オレンジカウンティにあるラグジュアリーなモダンスタイルのおしゃれな家の外観 (漆喰サイディング、マルチカラーの外壁) の写真

To the rear of the house is a dinind kitchen that opens up fully to the rear garden with the master bedroom above, benefiting from a large feature glazed unit set within the dark timber cladding.
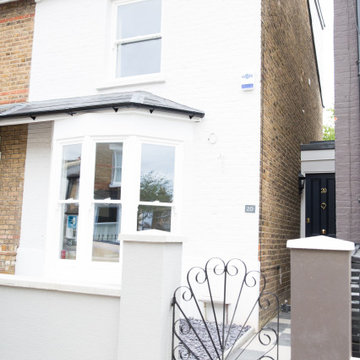
Here you can see the side access to the property, allowing for a significant entrance hallway. The roof of this contains a large skylight, which allows natural light to enter the property.
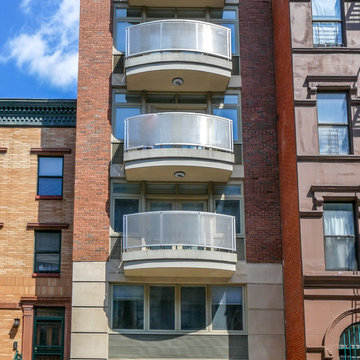
Photography by Martina Bacarella
ニューヨークにあるモダンスタイルのおしゃれな家の外観 (レンガサイディング、マルチカラーの外壁、アパート・マンション) の写真
ニューヨークにあるモダンスタイルのおしゃれな家の外観 (レンガサイディング、マルチカラーの外壁、アパート・マンション) の写真
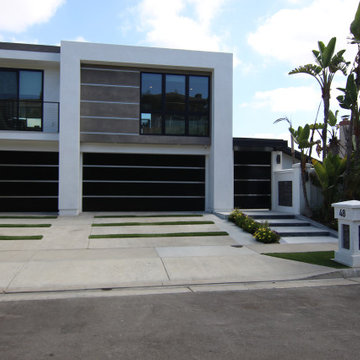
AFTER - single story home converted to two story, made modern
オレンジカウンティにあるラグジュアリーなモダンスタイルのおしゃれな家の外観 (漆喰サイディング、マルチカラーの外壁) の写真
オレンジカウンティにあるラグジュアリーなモダンスタイルのおしゃれな家の外観 (漆喰サイディング、マルチカラーの外壁) の写真
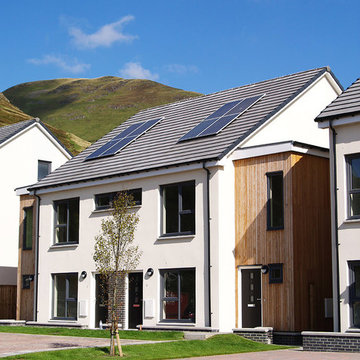
A 48 unit development of volumetric dwellings for social rent designed to meet the 'Gold' Standard for sustainability. The project was awarded funding from the Scottish Government under the Greener Homes Innovation Scheme; a scheme which strives to invest in modern methods of construction and reduce carbon emissions in housing. Constructed off-site using a SIP system, the dwellings achieve unprecedented levels of energy performance; both in terms of minimal heat loss and air leakage. This fabric-first approach, together with renewable technologies, results in dwellings which produce 50-60% less carbon emissions.
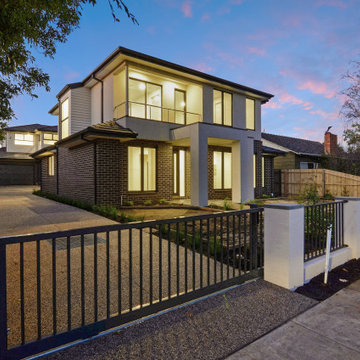
Entrance to Two Townhouse Build in Mount Waverley
他の地域にあるお手頃価格の中くらいなモダンスタイルのおしゃれな家の外観 (コンクリート繊維板サイディング、マルチカラーの外壁、タウンハウス) の写真
他の地域にあるお手頃価格の中くらいなモダンスタイルのおしゃれな家の外観 (コンクリート繊維板サイディング、マルチカラーの外壁、タウンハウス) の写真
モダンスタイルの瓦屋根の家 (マルチカラーの外壁、全タイプのサイディング素材) の写真
1
