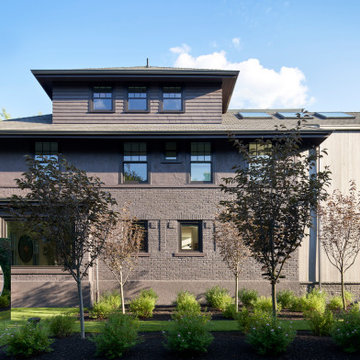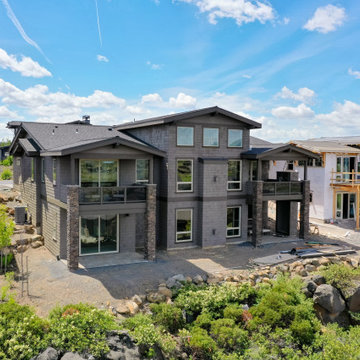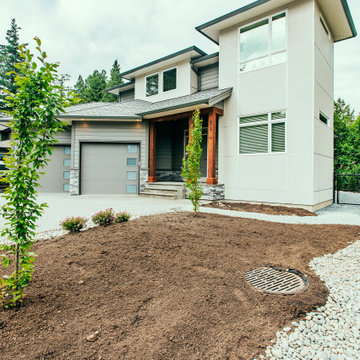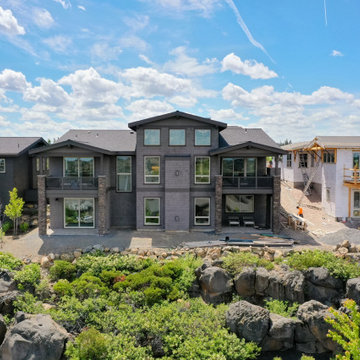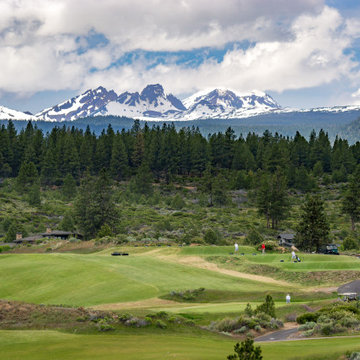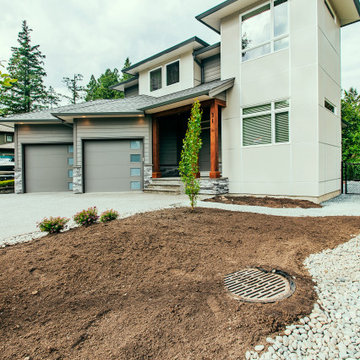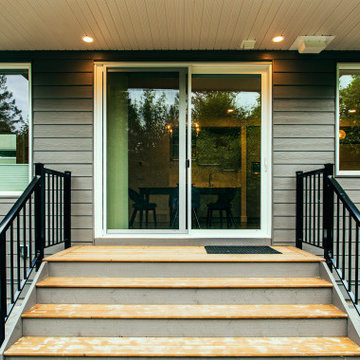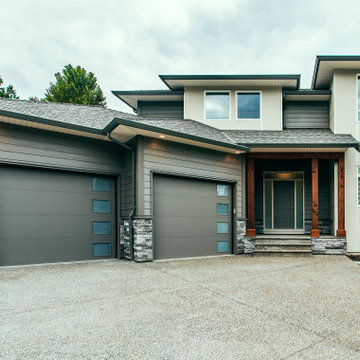モダンスタイルの家の外観 (緑化屋根、混合材サイディング) の写真
絞り込み:
資材コスト
並び替え:今日の人気順
写真 1〜20 枚目(全 20 枚)
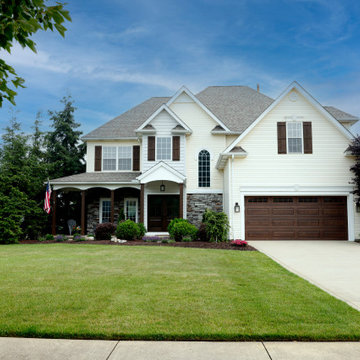
Curb appeal is redefined with the fully-insulated steel garage door, faux woodgrain finish, and thoughtful lighting, creating an exterior that captivates day and night.
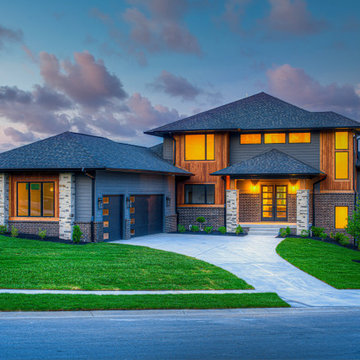
This custom floor plan features 5 bedrooms and 4.5 bathrooms, with the primary suite on the main level. This model home also includes a large front porch, outdoor living off of the great room, and an upper level loft.
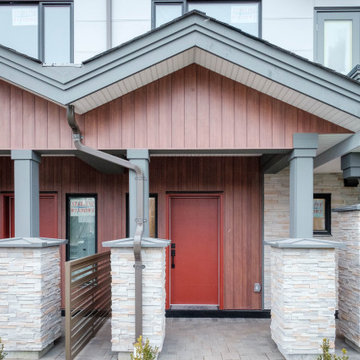
Hardie panel with easytrim matched with Longboard light national walnut
バンクーバーにある高級なモダンスタイルのおしゃれな家の外観 (混合材サイディング、タウンハウス) の写真
バンクーバーにある高級なモダンスタイルのおしゃれな家の外観 (混合材サイディング、タウンハウス) の写真
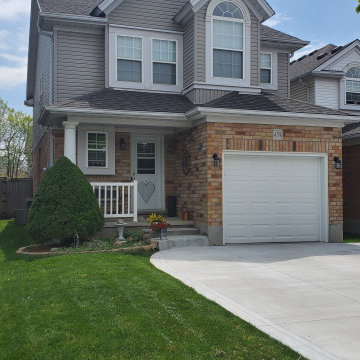
New concrete driveway and pathway. Complete with new windows, doors, siding and eves on entire house.
他の地域にあるラグジュアリーなモダンスタイルのおしゃれな家の外観 (混合材サイディング) の写真
他の地域にあるラグジュアリーなモダンスタイルのおしゃれな家の外観 (混合材サイディング) の写真
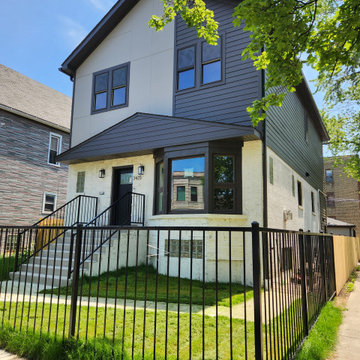
Full 2nd floor addition over existing brick ranch
シカゴにあるモダンスタイルのおしゃれな家の外観 (混合材サイディング、下見板張り) の写真
シカゴにあるモダンスタイルのおしゃれな家の外観 (混合材サイディング、下見板張り) の写真
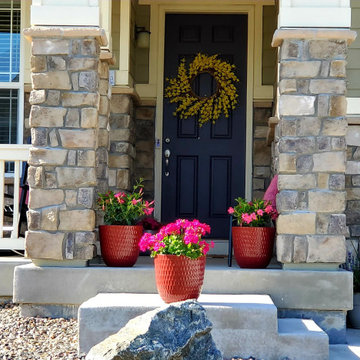
Front entrance, modern welcome entrance, front porch with outdoor seating, landscaped.
デンバーにあるお手頃価格のモダンスタイルのおしゃれな家の外観 (混合材サイディング、ウッドシングル張り) の写真
デンバーにあるお手頃価格のモダンスタイルのおしゃれな家の外観 (混合材サイディング、ウッドシングル張り) の写真
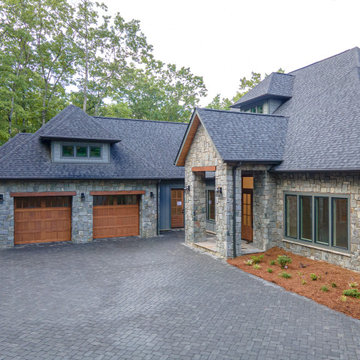
Snuggled into a copse of mountain laurel and hardwoods in The Cliffs at Walnut Cove is the new home from Big Hills Construction . Scheduled for completion by mid-summer your new mountain home delivers a gracious and open single-level floor plan while preserving an elevated view of Pisgah National Forest and the Blue Ridge Parkway. Entering the home, the great room greets you and your guests with abundant entertaining space that flows naturally to the kitchen and dining areas. The accordion doors to the oversized screened deck welcome the outdoors in as your home will be awash in fresh air. Enjoy a more-than gracious master suite, plus two oversized en suite guest rooms, and a large office. The master suite, with two walk-in closets, provides ample space for your entire year's worth of clothes. The luxurious bathroom centers around the soaking tub and spoils you with expertly crafted tile work and a huge shower which is accessible from both sides
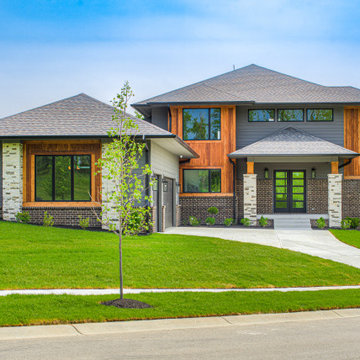
This custom floor plan features 5 bedrooms and 4.5 bathrooms, with the primary suite on the main level. This model home also includes a large front porch, outdoor living off of the great room, and an upper level loft.
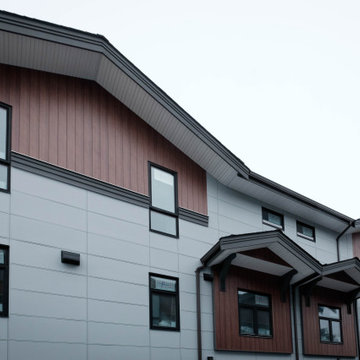
Hardie panel with easytrim matched with Longboard light national walnut
バンクーバーにある高級なモダンスタイルのおしゃれな家の外観 (混合材サイディング、タウンハウス) の写真
バンクーバーにある高級なモダンスタイルのおしゃれな家の外観 (混合材サイディング、タウンハウス) の写真
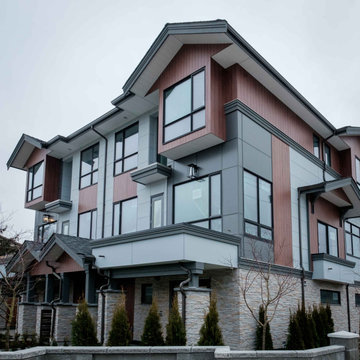
Hardie panel with easytrim matched with Longboard light national walnut
バンクーバーにある高級なモダンスタイルのおしゃれな家の外観 (混合材サイディング、タウンハウス) の写真
バンクーバーにある高級なモダンスタイルのおしゃれな家の外観 (混合材サイディング、タウンハウス) の写真
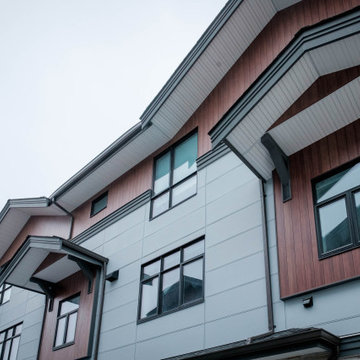
Hardie panel with easytrim matched with Longboard light national walnut
バンクーバーにある高級なモダンスタイルのおしゃれな家の外観 (混合材サイディング、タウンハウス) の写真
バンクーバーにある高級なモダンスタイルのおしゃれな家の外観 (混合材サイディング、タウンハウス) の写真
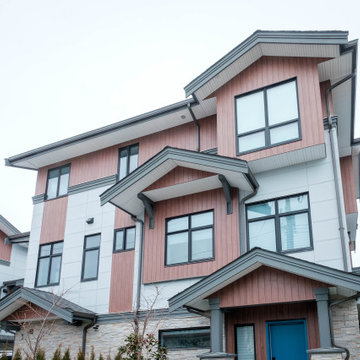
Hardie panel with easytrim matched with Longboard light national walnut
バンクーバーにある高級なモダンスタイルのおしゃれな家の外観 (混合材サイディング、タウンハウス) の写真
バンクーバーにある高級なモダンスタイルのおしゃれな家の外観 (混合材サイディング、タウンハウス) の写真
モダンスタイルの家の外観 (緑化屋根、混合材サイディング) の写真
1
