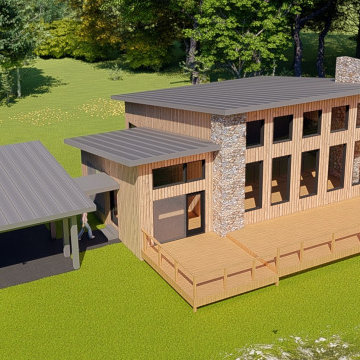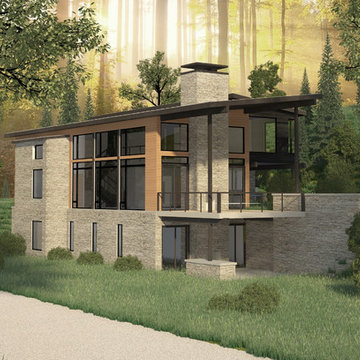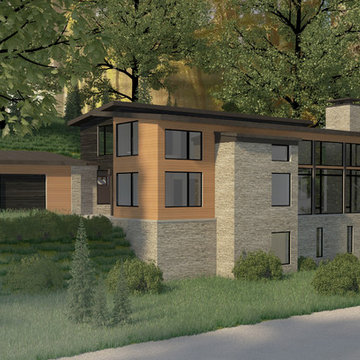モダンスタイルの家の外観 (石材サイディング) の写真
絞り込み:
資材コスト
並び替え:今日の人気順
写真 1〜9 枚目(全 9 枚)
1/5
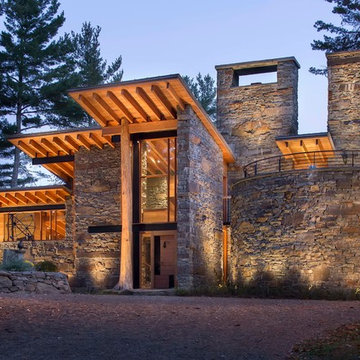
A rustic-modern house designed to grow organically from its site, overlooking a cornfield, river and mountains in the distance. Indigenous stone and wood materials were taken from the site and incorporated into the structure, which was articulated to honestly express the means of construction. Notable features include an open living/dining/kitchen space with window walls taking in the surrounding views, and an internally-focused circular library celebrating the home owner’s love of literature.
Phillip Spears Photographer
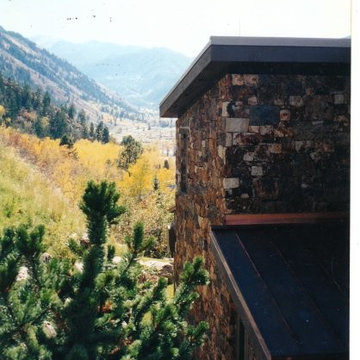
Sven Erik Alstrom AIA
new stone veneer and one inch rigid insulation were added over building sheathing. all framing was improved and the building was insulated with all new materials and windows.
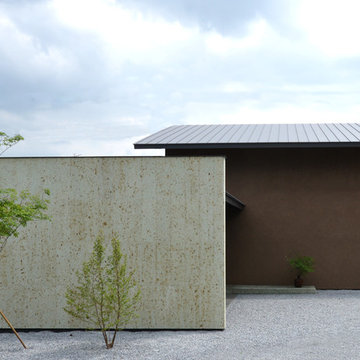
Case Study House #43 N House
大谷石と左官壁の組合せ。
季節と天候で移ろう表情。
他の地域にあるモダンスタイルのおしゃれな家の外観 (石材サイディング) の写真
他の地域にあるモダンスタイルのおしゃれな家の外観 (石材サイディング) の写真
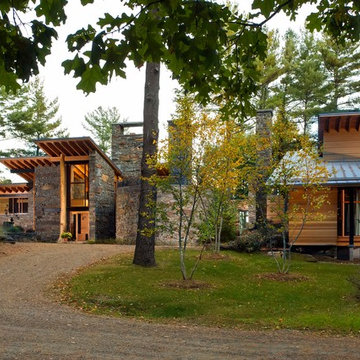
A rustic-modern house designed to grow organically from its site, overlooking a cornfield, river and mountains in the distance. Indigenous stone and wood materials were taken from the site and incorporated into the structure, which was articulated to honestly express the means of construction. Notable features include an open living/dining/kitchen space with window walls taking in the surrounding views, and an internally-focused circular library celebrating the home owner’s love of literature.
Phillip Spears Photographer
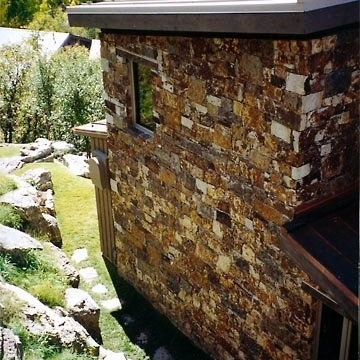
Sven Erik Alstrom AIA
All new masonry by Gallegos Masonry of Vail, Colorado. they won an award for this project.
デンバーにあるラグジュアリーなモダンスタイルのおしゃれな家の外観 (石材サイディング) の写真
デンバーにあるラグジュアリーなモダンスタイルのおしゃれな家の外観 (石材サイディング) の写真
モダンスタイルの家の外観 (石材サイディング) の写真
1

