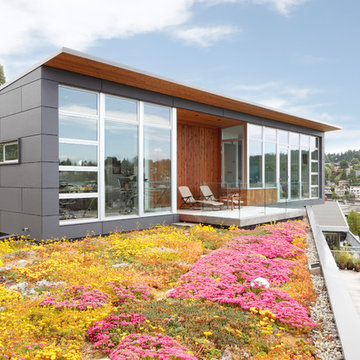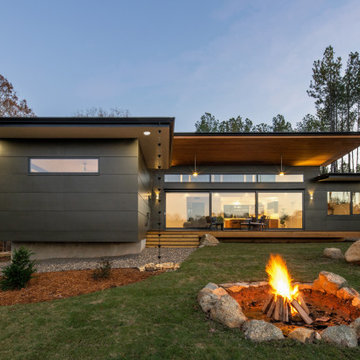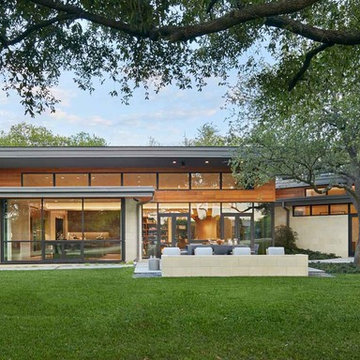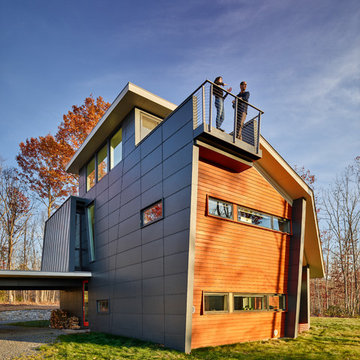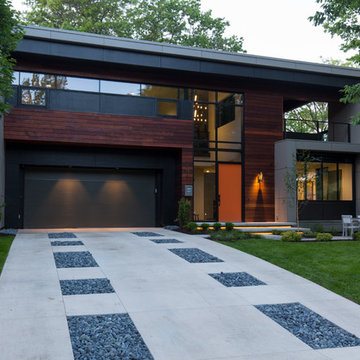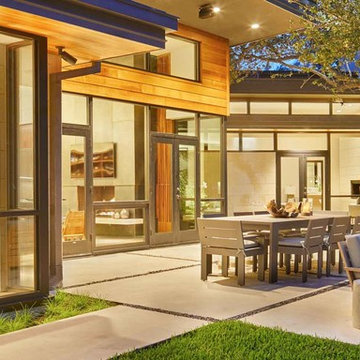モダンスタイルの家の外観 (混合材サイディング) の写真
絞り込み:
資材コスト
並び替え:今日の人気順
写真 1〜20 枚目(全 2,821 枚)

The owners requested that their home harmonize with the spirit of the surrounding Colorado mountain setting and enhance their outdoor recreational lifestyle - while reflecting their contemporary architectural tastes. The site was burdened with a myriad of strict design criteria enforced by the neighborhood covenants and architectural review board. Creating a distinct design challenge, the covenants included a narrow interpretation of a “mountain style” home which established predetermined roof pitches, glazing percentages and material palettes - at direct odds with the client‘s vision of a flat-roofed, glass, “contemporary” home.
Our solution finds inspiration and opportunities within the site covenant’s strict definitions. It promotes and celebrates the client’s outdoor lifestyle and resolves the definition of a contemporary “mountain style” home by reducing the architecture to its most basic vernacular forms and relying upon local materials.
The home utilizes a simple base, middle and top that echoes the surrounding mountains and vegetation. The massing takes its cues from the prevalent lodgepole pine trees that grow at the mountain’s high altitudes. These pine trees have a distinct growth pattern, highlighted by a single vertical trunk and a peaked, densely foliated growth zone above a sparse base. This growth pattern is referenced by placing the wood-clad body of the home at the second story above an open base composed of wood posts and glass. A simple peaked roof rests lightly atop the home - visually floating above a triangular glass transom. The home itself is neatly inserted amongst an existing grove of lodgepole pines and oriented to take advantage of panoramic views of the adjacent meadow and Continental Divide beyond.
The main functions of the house are arranged into public and private areas and this division is made apparent on the home’s exterior. Two large roof forms, clad in pre-patinated zinc, are separated by a sheltering central deck - which signals the main entry to the home. At this connection, the roof deck is opened to allow a cluster of aspen trees to grow – further reinforcing nature as an integral part of arrival.
Outdoor living spaces are provided on all levels of the house and are positioned to take advantage of sunrise and sunset moments. The distinction between interior and exterior space is blurred via the use of large expanses of glass. The dry stacked stone base and natural cedar cladding both reappear within the home’s interior spaces.
This home offers a unique solution to the client’s requests while satisfying the design requirements of the neighborhood covenants. The house provides a variety of indoor and outdoor living spaces that can be utilized in all seasons. Most importantly, the house takes its cues directly from its natural surroundings and local building traditions to become a prototype solution for the “modern mountain house”.
Overview
Ranch Creek Ranch
Winter Park, Colorado
Completion Date
October, 2007
Services
Architecture, Interior Design, Landscape Architecture

Aluminium cladding. Larch cladding. Level threshold. Large format sliding glass doors. Open plan living.
エセックスにある高級な中くらいなモダンスタイルのおしゃれな家の外観 (混合材サイディング、混合材屋根、縦張り) の写真
エセックスにある高級な中くらいなモダンスタイルのおしゃれな家の外観 (混合材サイディング、混合材屋根、縦張り) の写真
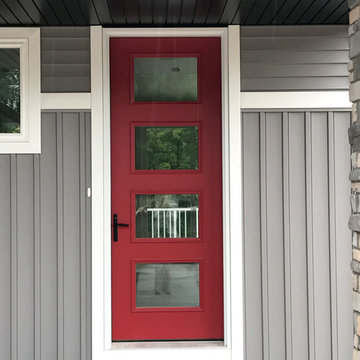
This ranch style home features a very unique and modern exterior.
他の地域にあるお手頃価格の中くらいなモダンスタイルのおしゃれな家の外観 (混合材サイディング) の写真
他の地域にあるお手頃価格の中くらいなモダンスタイルのおしゃれな家の外観 (混合材サイディング) の写真
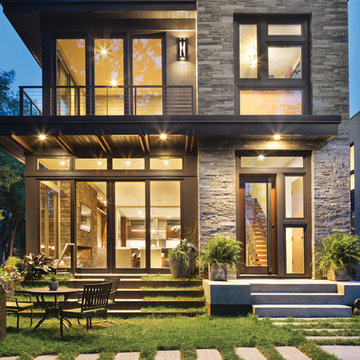
Fully integrated into its elevated home site, this modern residence offers a unique combination of privacy from adjacent homes. The home’s graceful contemporary exterior features natural stone, corten steel, wood and glass — all in perfect alignment with the site. The design goal was to take full advantage of the views of Lake Calhoun that sits within the city of Minneapolis by providing homeowners with expansive walls of Integrity Wood-Ultrex® windows. With a small footprint and open design, stunning views are present in every room, making the stylish windows a huge focal point of the home.

Builder: John Kraemer & Sons | Photography: Landmark Photography
ミネアポリスにある小さなモダンスタイルのおしゃれな家の外観 (混合材サイディング) の写真
ミネアポリスにある小さなモダンスタイルのおしゃれな家の外観 (混合材サイディング) の写真
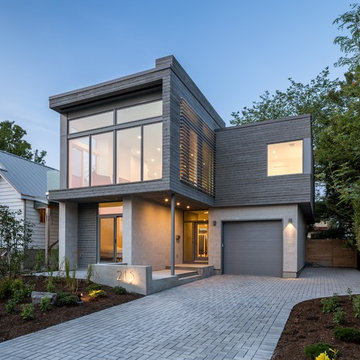
Architect: Christopher Simmonds Architect
オタワにある高級なモダンスタイルのおしゃれな家の外観 (混合材サイディング) の写真
オタワにある高級なモダンスタイルのおしゃれな家の外観 (混合材サイディング) の写真
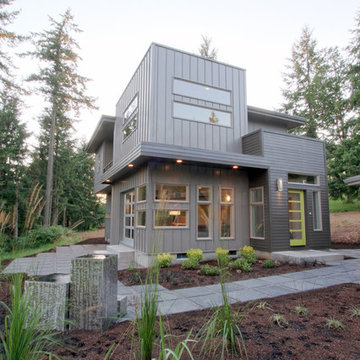
Exterior with a mix of standing seam metal siding, hard-panel siding and hardi-plank lap siding with 4" & 7" reveals. The roof is a flat membrane style roof. The commercial style garage door acts as the patio door opening up the living room to the outdoors
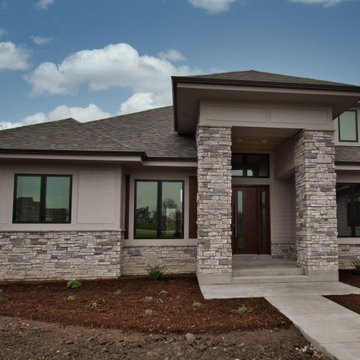
The 8 foot entry door is anchored by two stone wrapped pillars. Transoms above provide ample light into the interior spaces.
ミルウォーキーにある高級なモダンスタイルのおしゃれな家の外観 (混合材サイディング) の写真
ミルウォーキーにある高級なモダンスタイルのおしゃれな家の外観 (混合材サイディング) の写真
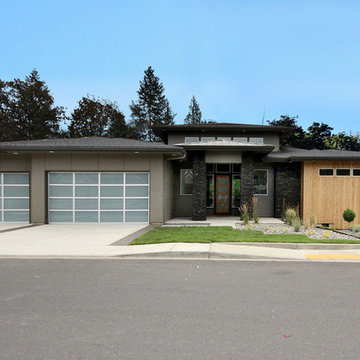
Garage Doors by Wayne Dalton Garage Doors
Entry Door by Western Pacific Building Supply
Stone by Eldorado Stone
Siding Materials by James Hardie
Roof by Owens Corning
Flooring & Tile by Macadam Floor and Design
Foyer Tile by Emser Tile Tile Product : Motion in Advance
Great Room Hardwood by Wanke Cascade Hardwood Product : Terra Living Natural Durango Kitchen
Backsplash Tile by Florida Tile Backsplash Tile Product : Streamline in Arctic
Slab Countertops by Cosmos Granite & Marble Quartz, Granite & Marble provided by Wall to Wall Countertops Countertop Product : True North Quartz in Blizzard
Great Room Fireplace by Heat & Glo Fireplace Product : Primo 48”
Fireplace Surround by Emser Tile Surround Product : Motion in Advance
Handlesets and Door Hardware by Kwikset
Windows by Milgard Window + Door Window Product : Style Line Series Supplied by TroyCo
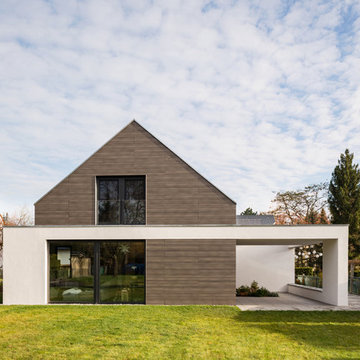
bla architekten / Steffen Junghans
ライプツィヒにある中くらいなモダンスタイルのおしゃれな家の外観 (混合材サイディング) の写真
ライプツィヒにある中くらいなモダンスタイルのおしゃれな家の外観 (混合材サイディング) の写真
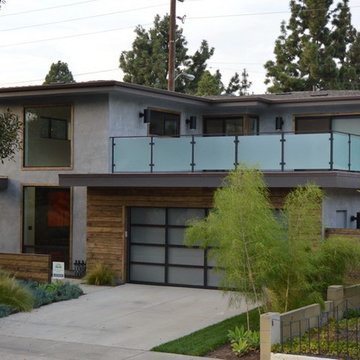
Jeff Jeannette / Jeannette Architects
オレンジカウンティにある中くらいなモダンスタイルのおしゃれな家の外観 (混合材サイディング) の写真
オレンジカウンティにある中くらいなモダンスタイルのおしゃれな家の外観 (混合材サイディング) の写真

View to entry at sunset. Dining to the right of the entry. Photography by Stephen Brousseau.
シアトルにある高級な中くらいなモダンスタイルのおしゃれな家の外観 (混合材サイディング) の写真
シアトルにある高級な中くらいなモダンスタイルのおしゃれな家の外観 (混合材サイディング) の写真
モダンスタイルの家の外観 (混合材サイディング) の写真
1

