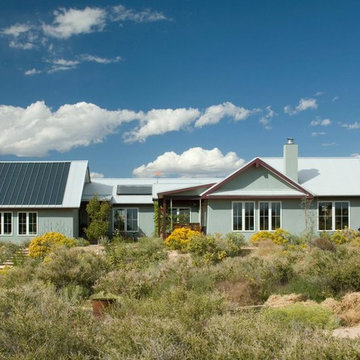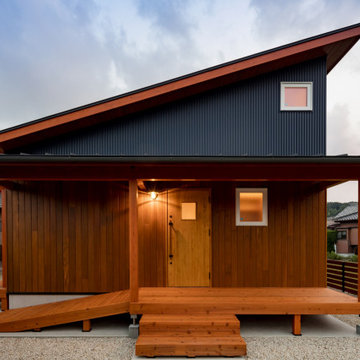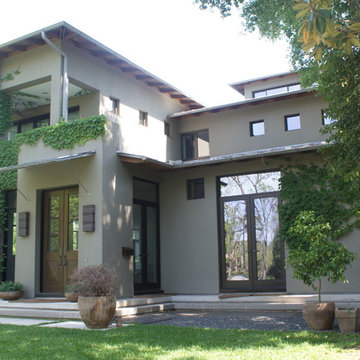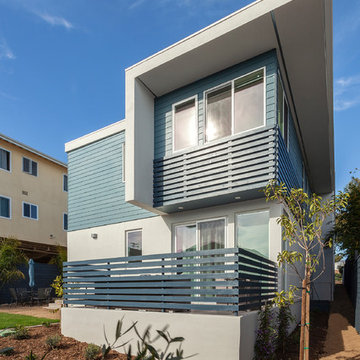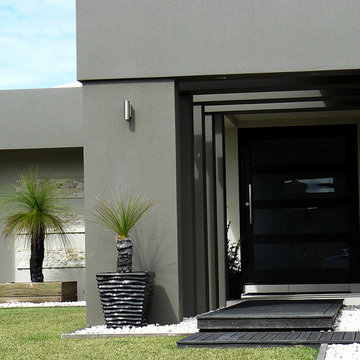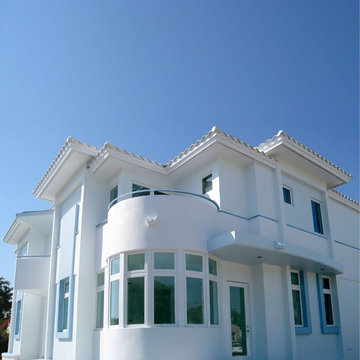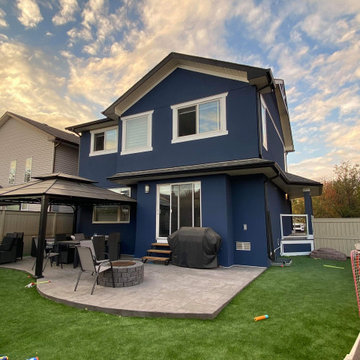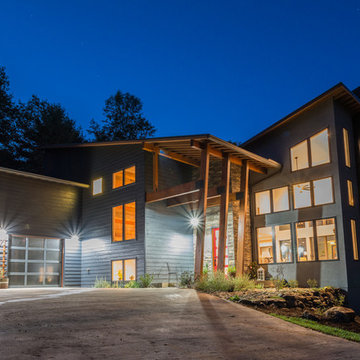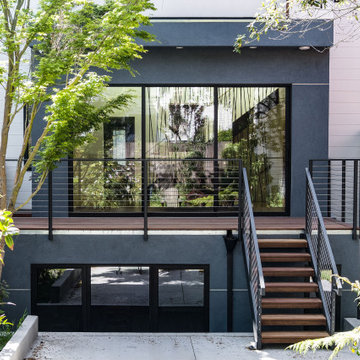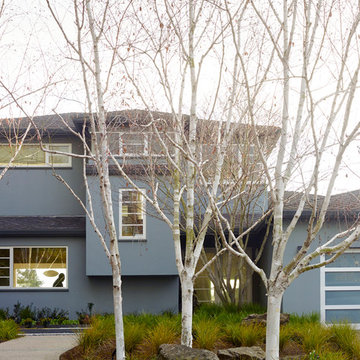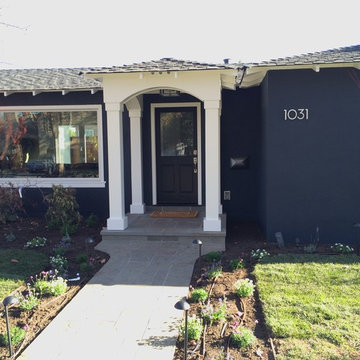モダンスタイルの青い家 (緑の外壁、漆喰サイディング) の写真
絞り込み:
資材コスト
並び替え:今日の人気順
写真 1〜20 枚目(全 114 枚)
1/5
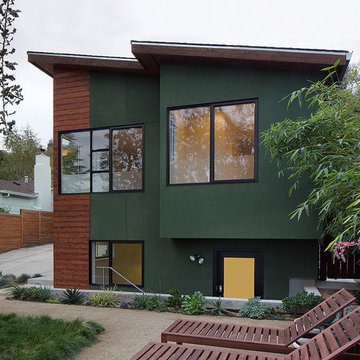
'After" photo from the same position as the 'before' image. Another view of the front of the remodeled home.
Photographer: Eric Rorer
サンフランシスコにある中くらいなモダンスタイルのおしゃれな家の外観 (漆喰サイディング、緑の外壁) の写真
サンフランシスコにある中くらいなモダンスタイルのおしゃれな家の外観 (漆喰サイディング、緑の外壁) の写真
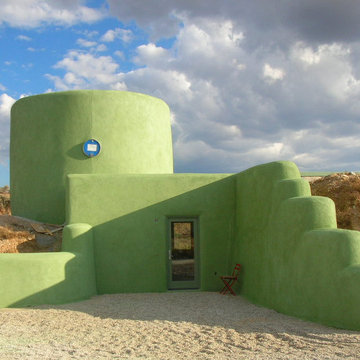
north entry. Earth-rammed tire walls with insulation and exterior stucco system.
Photo credit: Alix Henry
アルバカーキにある低価格の小さなモダンスタイルのおしゃれな家の外観 (漆喰サイディング、緑の外壁) の写真
アルバカーキにある低価格の小さなモダンスタイルのおしゃれな家の外観 (漆喰サイディング、緑の外壁) の写真

New 2 story Ocean Front Duplex Home.
サンディエゴにあるラグジュアリーなモダンスタイルのおしゃれな家の外観 (漆喰サイディング、デュープレックス、混合材屋根、下見板張り) の写真
サンディエゴにあるラグジュアリーなモダンスタイルのおしゃれな家の外観 (漆喰サイディング、デュープレックス、混合材屋根、下見板張り) の写真
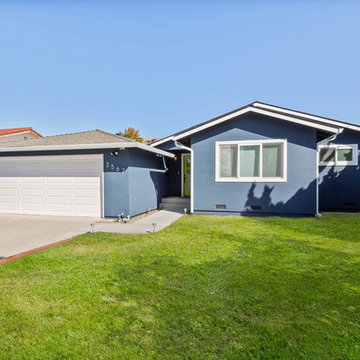
30 Years of Construction Experience in the Bay Area | Best of Houzz!
We are a passionate, family owned/operated local business in the Bay Area, California. At Lavan Construction, we create a fresh and fit environment with over 30 years of experience in building and construction in both domestic and international markets. We have a unique blend of leadership combining expertise in construction contracting and management experience from Fortune 500 companies. We commit to deliver you a world class experience within your budget and timeline while maintaining trust and transparency. At Lavan Construction, we believe relationships are the main component of any successful business and we stand by our motto: “Trust is the foundation we build on.”

外観は左官材を横引にすることでテクスチャーをつけている。外観はすこし要塞的な形をしているが、一歩中にはいると全く違うやさしい空間となっている
他の地域にあるモダンスタイルのおしゃれな家の外観 (漆喰サイディング) の写真
他の地域にあるモダンスタイルのおしゃれな家の外観 (漆喰サイディング) の写真
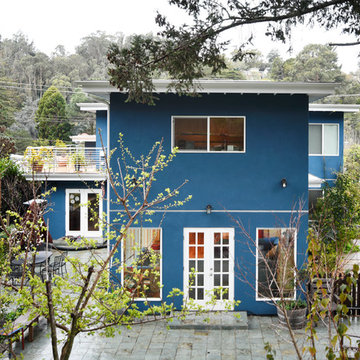
A family of four in the Montclair District of Oakland approached 3 Lights Design wanting to convert their 2 bedroom, single story home into a more spacious, inviting, light-filled home with an inlaw unit for their visiting families. The husband valued privacy while the wife valued a more open-door policy. Mixing the two, we created an open, transparent 1st floor and a more private second floor with 3 bedrooms and a home office. The inlaw unit was placed over the existing garage, adding value to the home as well as their ability to invite visitors into their home with ease.

Located in a neighborhood characterized by traditional bungalow style single-family residences, Orange Grove is a new landmark for the City of West Hollywood. The building is sensitively designed and compatible with the neighborhood, but differs in material palette and scale from its neighbors. Referencing architectural conventions of modernism rather than the pitched roof forms of traditional domesticity, the project presents a characteristic that is consistent with the eclectic and often unconventional demographic of West Hollywood. Distinct from neighboring structures, the building creates a strong relationship to the street by virtue of its large amount of highly usable balcony area in the front façade.
While there are dramatic and larger scale elements that define the building, it is also broken down into comprehensible human scale parts, and is itself broken down into two different buildings. Orange Grove displays a similar kind of iconoclasm as the Schindler House, an icon of California modernism, located a short distance away. Like the Schindler House, the conventional architectural elements of windows and porches become part of an abstract sculptural ensemble. At the Schindler House, windows are found in the gaps between structural concrete wall panels. At Orange Grove, windows are inserted in gaps between different sections of the building.
The design of Orange Grove is generated by a subtle balance of tensions. Building volumes and the placement of windows, doors and balconies are not static but rather constitute an active three-dimensional composition in motion. Each piece of the building is a strong and clearly defined shape, such as the corrugated metal surround that encloses the second story balcony in the east and north facades. Another example of this clear delineation is the use of two square profile balcony surrounds in the front façade that set up a dialogue between them—one is small, the other large, one is open at the front, the other is veiled with stainless steel slats. At the same time each balcony is balanced and related to other elements in the building, the smaller one to the driveway gate below and the other to the roll-up door and first floor balcony. Each building element is intended to read as an abstract form in itself—such as a window becoming a slit or windows becoming a framed box, while also becoming part of a larger whole. Although this building may not mirror the status quo it answers to the desires of consumers in a burgeoning niche market who want large, simple interior volumes of space, and a paradigm based on space, light and industrial materials of the loft rather than the bungalow.
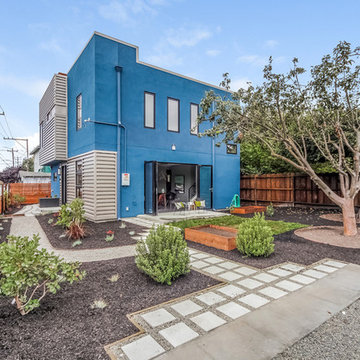
This newly constructed modern home in Oakland feels like a loft, but with the privacy of separate rooms.
Photography by Mitchell Webb.
サンフランシスコにあるモダンスタイルのおしゃれな家の外観 (漆喰サイディング) の写真
サンフランシスコにあるモダンスタイルのおしゃれな家の外観 (漆喰サイディング) の写真
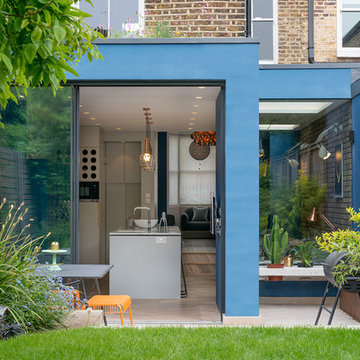
Side and rear extension to a Victorian house
ロンドンにあるお手頃価格の中くらいなモダンスタイルのおしゃれな家の外観 (漆喰サイディング、タウンハウス、緑化屋根) の写真
ロンドンにあるお手頃価格の中くらいなモダンスタイルのおしゃれな家の外観 (漆喰サイディング、タウンハウス、緑化屋根) の写真
モダンスタイルの青い家 (緑の外壁、漆喰サイディング) の写真
1
