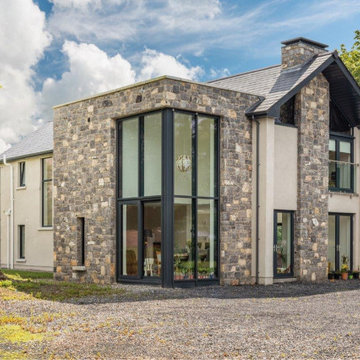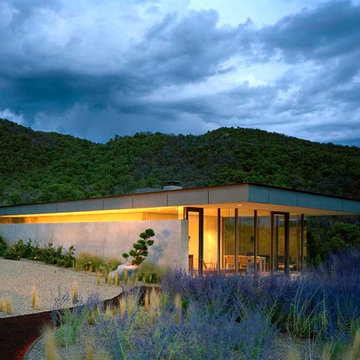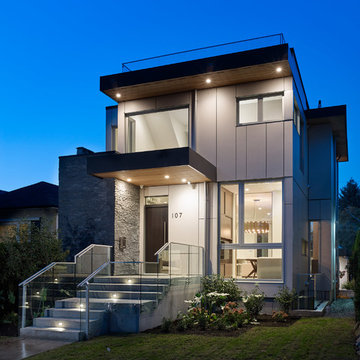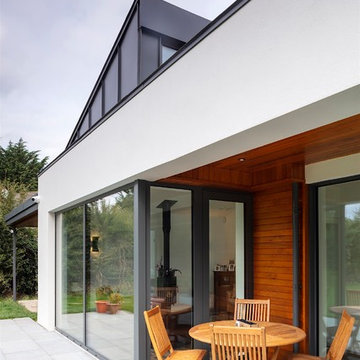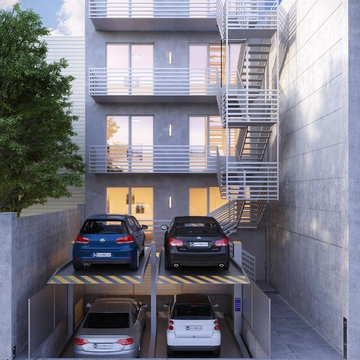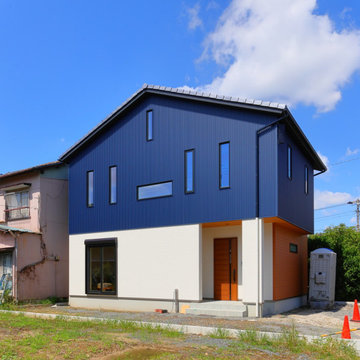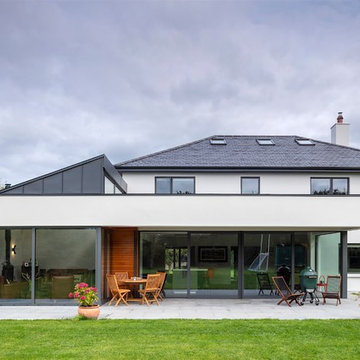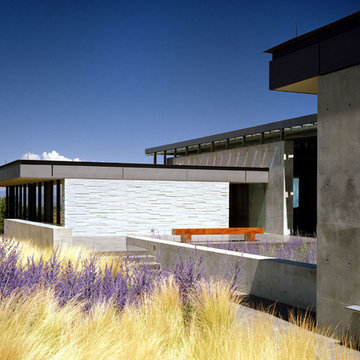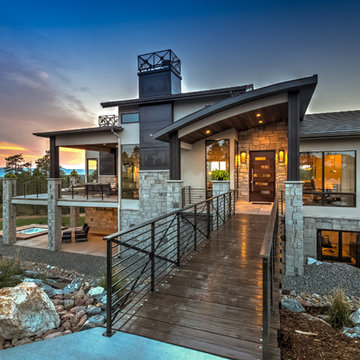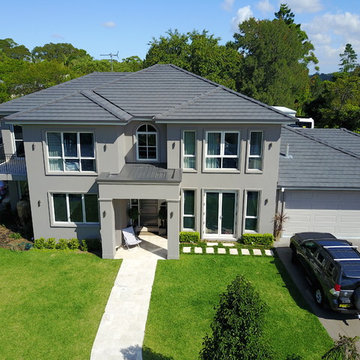モダンスタイルの家の外観の写真
絞り込み:
資材コスト
並び替え:今日の人気順
写真 1〜20 枚目(全 277 枚)
1/5

Brick & rendered brick - a super fresh looking modern townhouse with small outdoor deck/ entertaining area and pebble garden. A two-storey build with all interior and exterior renovations done by Smith & Sons Moreland, Melbourne.
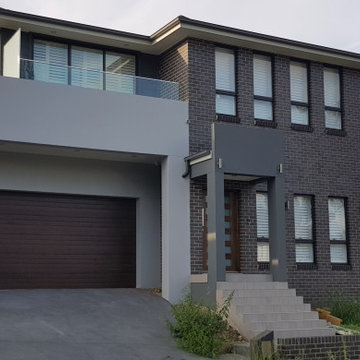
Split level two storey house on sloping land.
5 bedrooms, 2 bathrooms, 2 ensuites, 2 walk-in-robes, open plan kitchen/dining/living, TV room, family room, study, covered Alfresco, double garage
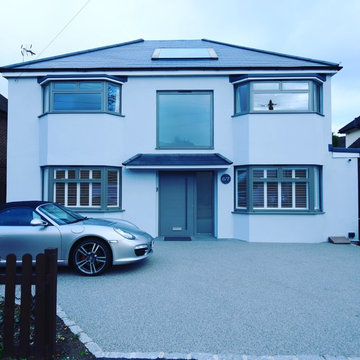
Externally the property is light and bright, lots of glass allowing light through the house. The property has an atrium and a large glass window fitted to the roof to send light down from the roof to the ground floor.
the drive is finished in resin, its a true stand out property
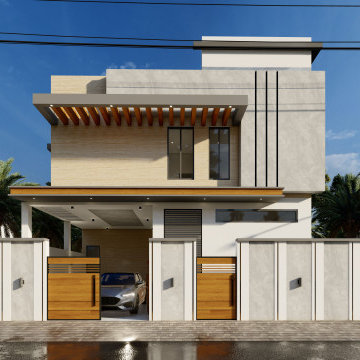
Dwellist had the honor of collaborating with Shaafi, a Netherlands resident, to bring his vision to life – the construction of his dream house in the idyllic town of Uthamapalyam, near Theni. With a deep-rooted passion for creating a haven that would cater to his aging parents' needs, as well as provide a rental unit and ample space for his own family and his brother. Shaafi entrusted our skilled team to design a residence that would surpass all expectations.
Shaafi's utmost concern was the well-being and mobility of his parents within the house. Our team prioritized their needs by incorporating thoughtful features for convenience and accessibility. The design also called for a spacious 3 BHK unit to accommodate both Shaafi's and his brother's families. Considering Shaafi's occasional visits to Uthamapalyam (2 to 3 months per year), we also addressed his desire for rental units on the first floor.
The primary focus of our team was on creating a ground-floor residence that prioritized accessibility for elderly. We incorporated barrier-free pathways, spacious doorways, and various amenities to enhance their comfort. Additionally, we designed a rental unit on the first floor, ensuring privacy and independence for tenants while promoting harmonious coexistence with the main residents. The unit was meticulously planned to ensure essential amenities, optimal functionality, and a focus on aesthetics, functionality, and sustainability. Natural lighting, efficient ventilation systems, and energy-saving features were integrated to enhance the living experience while minimizing environmental impact.
We are proud to have worked closely with Shaafi in creating a home that reflects his values and aspirations. Please feel free to contact Dwellist for further details about the project.

Die neuen Dachgauben sind bewusst klar uns geradlinig gestaltet, um als neu hinzugefügte Elemente ablesbar zu sein.
他の地域にある中くらいなモダンスタイルのおしゃれな家の外観 (コンクリート繊維板サイディング、下見板張り) の写真
他の地域にある中くらいなモダンスタイルのおしゃれな家の外観 (コンクリート繊維板サイディング、下見板張り) の写真
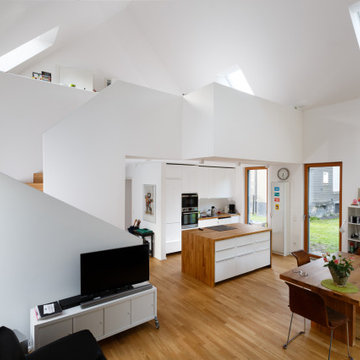
Im Inneren zeigt das Architektenhaus ein gänzlich anderes Gesicht. Großzügig geschnittene und helle, weiß geputzte Räume, die bis zum Dach geöffnet sind, bestimmen das Ambiente. Diese erzeugen ein beeindruckendes Raumerlebnis.

Заказать проект дома Одесса.
他の地域にある高級な小さなモダンスタイルのおしゃれな家の外観 (レンガサイディング、縦張り) の写真
他の地域にある高級な小さなモダンスタイルのおしゃれな家の外観 (レンガサイディング、縦張り) の写真
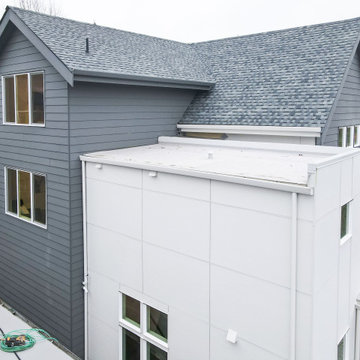
Select a serene and regal blue-white for your siding to create a light and airy look ??. You won't have to worry about fading, and you'll be able to choose between a conventional and whimsical style ?? Only here at TOV Siding ?
.
.
#homerenovation #houserenovation #bluehouse #bluewhite #homeexterior #houseexterior #exteriorrenovation #bluehome #renovationhouse #exteriorhome #renovation #exterior #blueandwhite #housetohome #homerenovations #whiteandblue #thewhitehouse #makingahouseahome #myhouseandhome
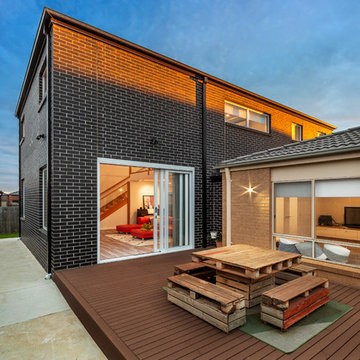
The client wanted to build an extension at the rear of the house. We proposed a two-storey structure to not only satisfy his rooms requirement but also an atrium space in the new living area.
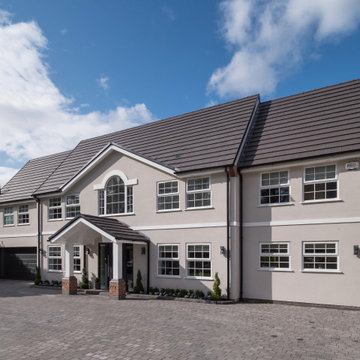
The project brief was to modernise, renovate and extend an existing property in Walsall, UK. Maintaining a classic but modern style, the property was extended and finished with a light grey render and grey stone slip cladding. Large windows, lantern-style skylights and roof skylights allow plenty of light into the open-plan spaces and rooms.
The full-height stone clad gable to the rear houses the main staircase, receiving plenty of daylight
モダンスタイルの家の外観の写真
1
