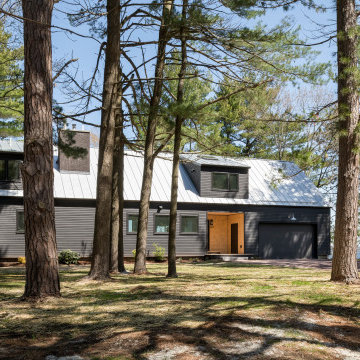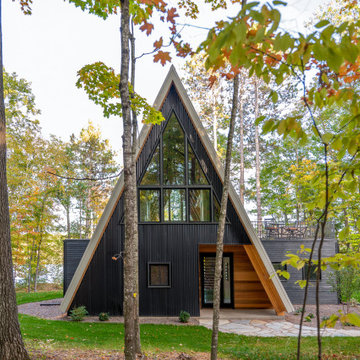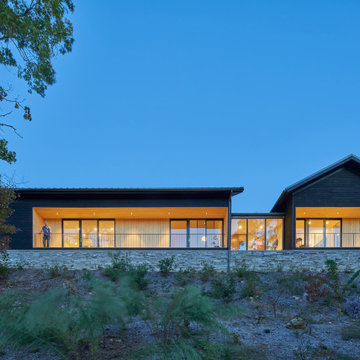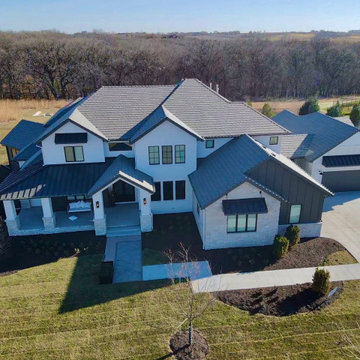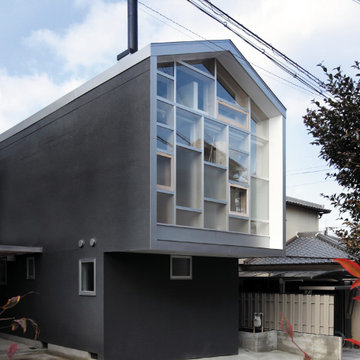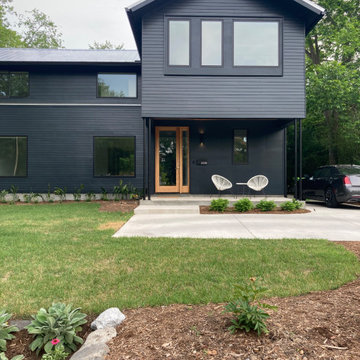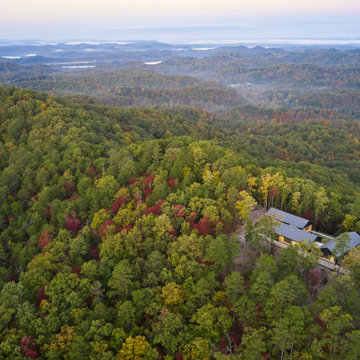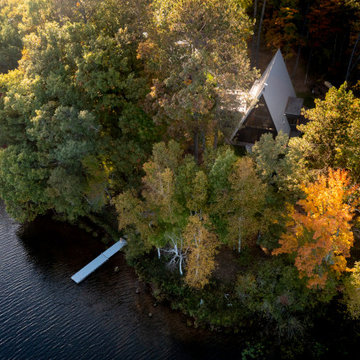モダンスタイルの家の外観の写真
絞り込み:
資材コスト
並び替え:今日の人気順
写真 1〜20 枚目(全 55 枚)
1/5
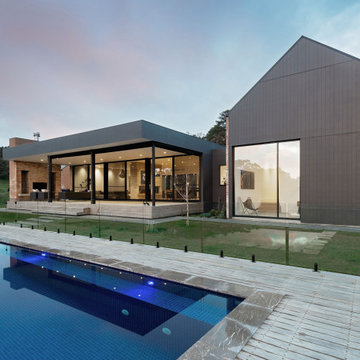
Nestled in the Adelaide Hills, 'The Modern Barn' is a reflection of it's site. Earthy, honest, and moody materials make this family home a lovely statement piece. With two wings and a central living space, this building brief was executed with maximizing views and creating multiple escapes for family members. Overlooking a west facing escarpment, the deck and pool overlook a stunning hills landscape and completes this building. reminiscent of a barn, but with all the luxuries.
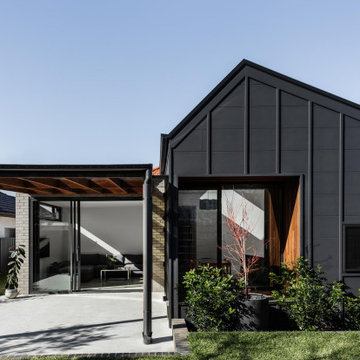
The new rear features an offset building form to draw light into the kitchen and dining space, while minimising overshadowing to the southern neighbour.
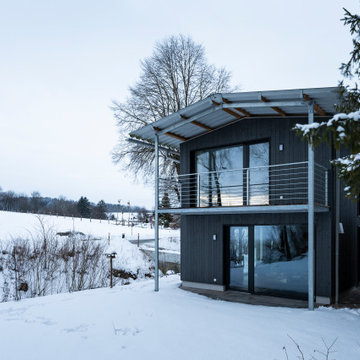
Dieses Einfamilienhaus auf dem Land ist Teil eines Ensembles. Insgesamt wurden drei Einzelhäuser errichtet um das bestehenden landwirtschaftliche Anwesen zu revitalisieren.
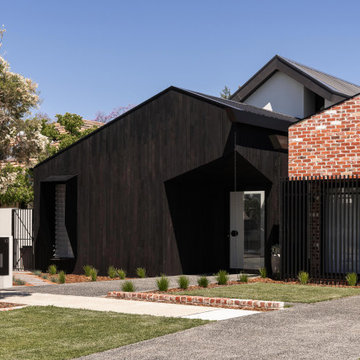
Major Renovation and Reuse Theme to existing residence
Architect: X-Space Architects
パースにある高級な中くらいなモダンスタイルのおしゃれな家の外観 (縦張り) の写真
パースにある高級な中くらいなモダンスタイルのおしゃれな家の外観 (縦張り) の写真
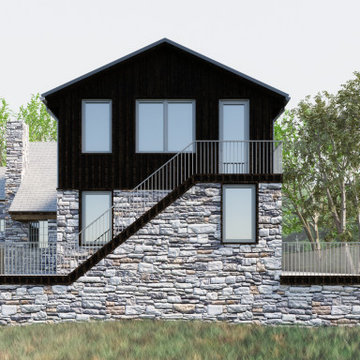
The extensions both continue the existing architecture and distinguish themselves as something unique. They are clad in field stone at their base, and shou sugi ban wood board-and-batten on the second floor.
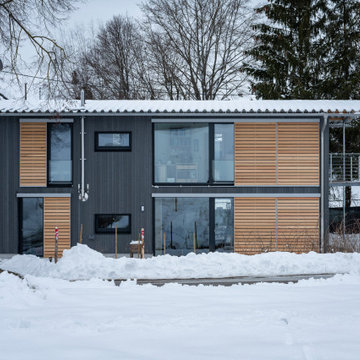
Als Teil eines Ensembles wurde diese Einfamilienhaus neu errichtet.
ミュンヘンにあるお手頃価格の小さなモダンスタイルのおしゃれな家の外観 (下見板張り) の写真
ミュンヘンにあるお手頃価格の小さなモダンスタイルのおしゃれな家の外観 (下見板張り) の写真
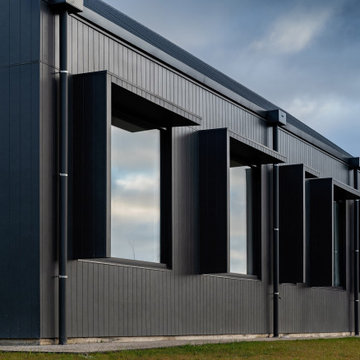
Nestled in the Adelaide Hills, 'The Modern Barn' is a reflection of it's site. Earthy, honest, and moody materials make this family home a lovely statement piece. With two wings and a central living space, this building brief was executed with maximizing views and creating multiple escapes for family members. Overlooking a west facing escarpment, the deck and pool overlook a stunning hills landscape and completes this building. reminiscent of a barn, but with all the luxuries.
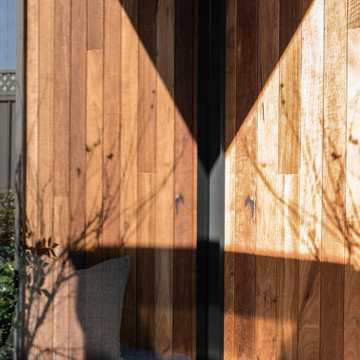
A deep reveal window box allows for shading from the western sun, while allowing for a dual-sided seat.
シドニーにあるお手頃価格の中くらいなモダンスタイルのおしゃれな家の外観 (縦張り) の写真
シドニーにあるお手頃価格の中くらいなモダンスタイルのおしゃれな家の外観 (縦張り) の写真
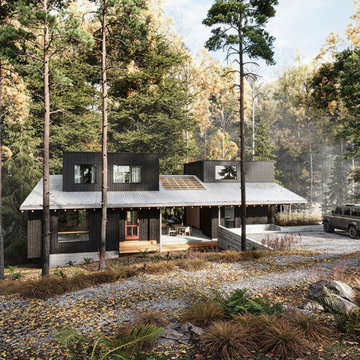
Wrapped in the tranquility of the woods, this 2,200-square-foot home is a contemporary take on a Dogtrot-style home, with a breezeway separating the main residence to the guest quarters. Anchoring the home to the sloped landscape, the foundation terraces down the hill, going with the land. Inspired by traditional Kentucky barn materials with a modern upgrade, the home’s two towers feature an exterior vertical black shou-sugi-ban-rainscreen cladding paired with a galvanized metal roof. The breezeway—a fantastic covered entertaining space—has a massive skylight designed to cast light on the terrace, acts as a passive cooling element, and takes the bearing of the wood’s harsh climate.
Inside the main residence, a shou-sugi-ban sculptural staircase is the focal point of the first level, bringing the exterior materials in and separating the living room and dining area from the kitchen. Textured plaster walls and wide plank wood flooring run throughout the cabin. Large windows frame the east Kentucky woods. Stone floors and a concrete soaking tub and shower complement the cabin’s alluring earth tones. The breezeway separates the main residence to the 2-bedroom, 1-bathroom guest quarters that can be turned on and off when needed via an efficient ductless mini-split HVAC. Outdoor living includes two private roof decks on each tower, one of which offers a well-appointed outdoor shower.
Located near Red River Gorge in Rogers, Kentucky, the area is known to have the best rock climbing east of the Mississippi, which was our clients’ draw to the region. This home represents that same respect and admiration for nature. Situated on a steep hill in a heavily wooded area, we limited the number of trees that had to be removed to maintain the environment, making the woods a central figure of the home’s design.
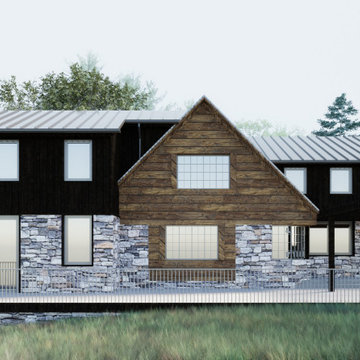
The extensions both continue the existing architecture and distinguish themselves as something unique. They are clad in field stone at their base, and shou sugi ban wood board-and-batten on the second floor.
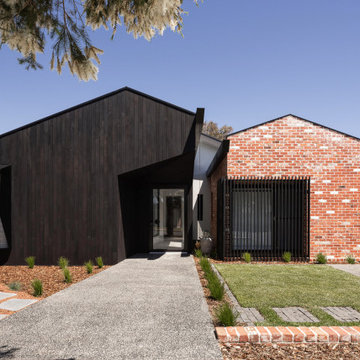
Major Renovation and Reuse Theme to existing residence
Architect: X-Space Architects
パースにある高級な中くらいなモダンスタイルのおしゃれな家の外観 (縦張り) の写真
パースにある高級な中くらいなモダンスタイルのおしゃれな家の外観 (縦張り) の写真
モダンスタイルの家の外観の写真
1
