巨大なモダンスタイルの家の外観の写真
絞り込み:
資材コスト
並び替え:今日の人気順
写真 1〜9 枚目(全 9 枚)
1/5
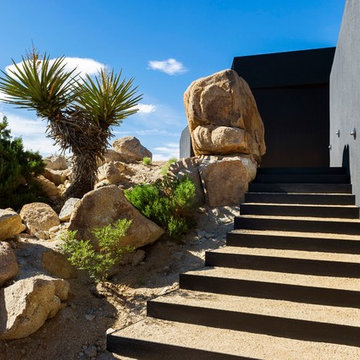
The axis of the house was designed precisely to the point of the large boulder at the entry. It was also a way accentuate the emphasis of being dug into the landscape. The steps themselves were custom framed with steel to make the risers. Then, for the steps, I made a mix of decomposed granite and cement so that it was hold up better over time.
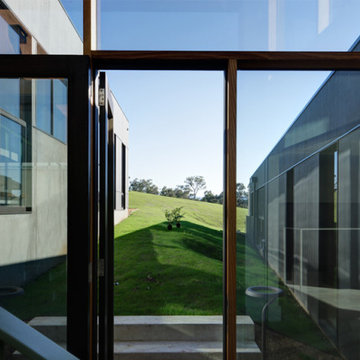
The inner courtyards act as a cooling and shading mechanism in summer as well as bringing the landscape and surrounding paddocks into the heart of the home.
Materials have been locally sourced in order to compliment the rural glow of the paddocks, red clay soil and cattle of the abutting landscape.
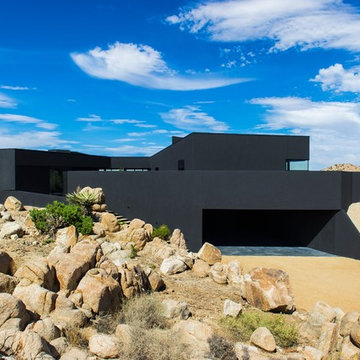
This dramatic wide shot shows the fuller complexity of the house with its bold angles and shifting levels. The carport was literally carved out of 12 feet of solid granite rock.
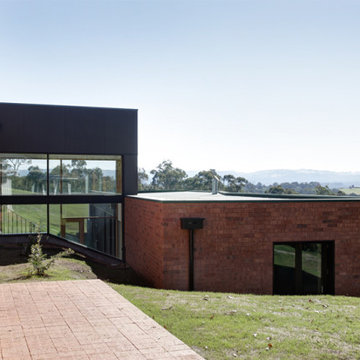
The lower building is partially embedded in the ground to the south in order to allow for seamless interaction with the foreground and background across the lower roof from the upper building.
Materials have been locally sourced in order to compliment the rural glow of the paddocks, red clay soil and cattle of the abutting landscape.
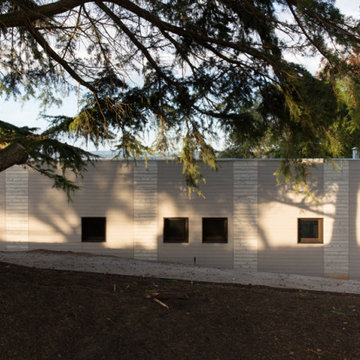
The heavy structural concrete wall on the west begins the placement of the upper building, connected by a steel structure, allowing for shallow long forms to follow the natural contours, with lighter weight inner areas falling away with the landscape. The new entrance splits the old and the new, with new solid brickwork connecting back to the existing residence. The upper connection with the existing building is based on material articulation and window size proportions.
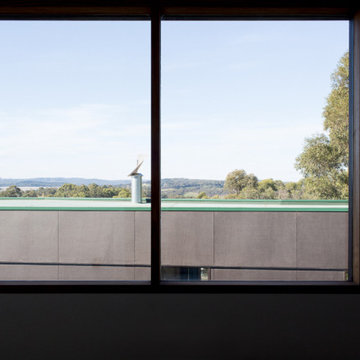
The inner courtyards act as a cooling and shading mechanism in summer as well as bringing the landscape and surrounding paddocks into the heart of the home.
Materials have been locally sourced in order to compliment the rural glow of the paddocks, red clay soil and cattle of the abutting landscape.
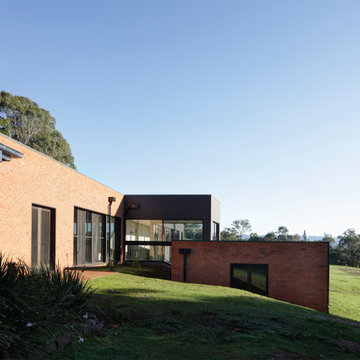
The two new forms are proportionally thin and long, encouraging interaction with surrounding paddocks, allowing for areas of the building to be isolated depending on season and use, much like the areas of the working farm this building occupies.
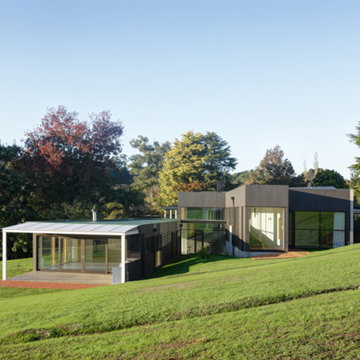
The two new forms are proportionally thin and long, encouraging interaction with surrounding paddocks, allowing for areas of the building to be isolated depending on season and use, much like the areas of the working farm this building occupies.
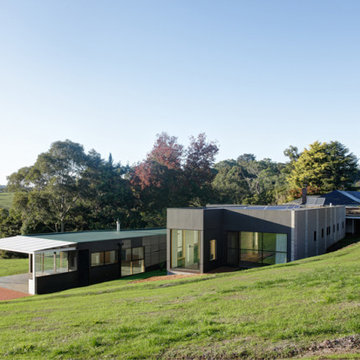
The two new forms are proportionally thin and long, encouraging interaction with surrounding paddocks, allowing for areas of the building to be isolated depending on season and use, much like the areas of the working farm this building occupies.
巨大なモダンスタイルの家の外観の写真
1