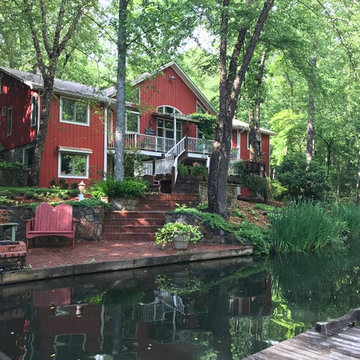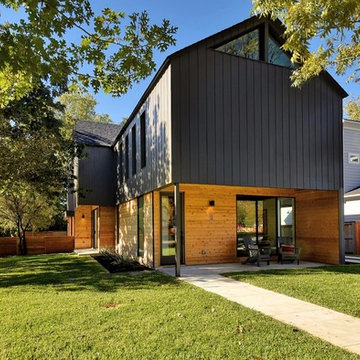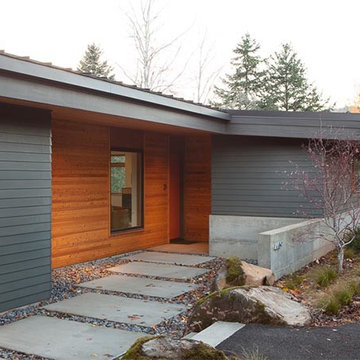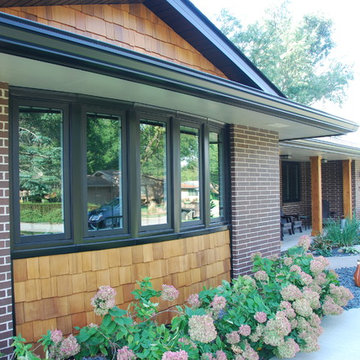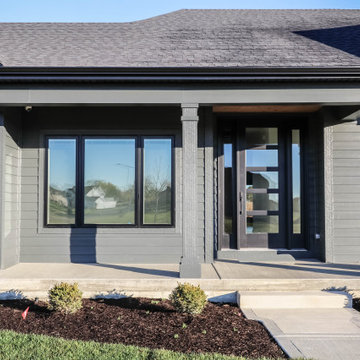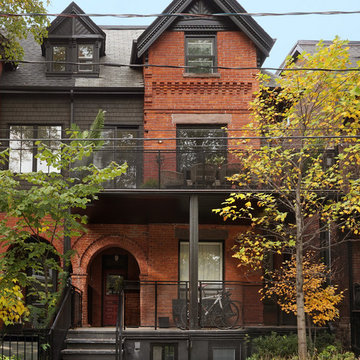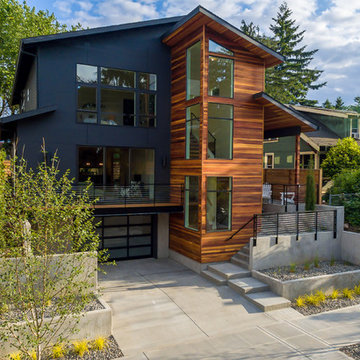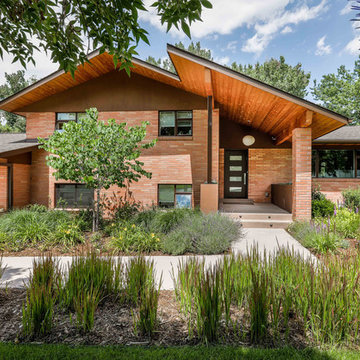モダンスタイルの家の外観の写真
絞り込み:
資材コスト
並び替え:今日の人気順
写真 1〜20 枚目(全 212 枚)
1/5

One level bungalow.
Photo Credit- Natalie Wyman
他の地域にある低価格の小さなモダンスタイルのおしゃれな家の外観 (混合材サイディング) の写真
他の地域にある低価格の小さなモダンスタイルのおしゃれな家の外観 (混合材サイディング) の写真

Designed for a family with four younger children, it was important that the house feel comfortable, open, and that family activities be encouraged. The study is directly accessible and visible to the family room in order that these would not be isolated from one another.
Primary living areas and decks are oriented to the south, opening the spacious interior to views of the yard and wooded flood plain beyond. Southern exposure provides ample internal light, shaded by trees and deep overhangs; electronically controlled shades block low afternoon sun. Clerestory glazing offers light above the second floor hall serving the bedrooms and upper foyer. Stone and various woods are utilized throughout the exterior and interior providing continuity and a unified natural setting.
A swimming pool, second garage and courtyard are located to the east and out of the primary view, but with convenient access to the screened porch and kitchen.
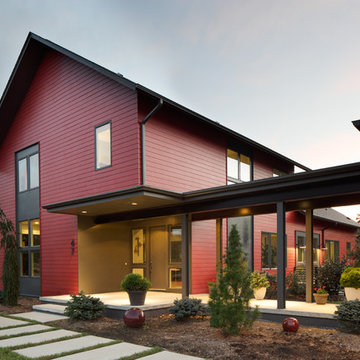
Sterling Stevens - Sterling E. Stevens Design Photo
高級な中くらいなモダンスタイルのおしゃれな家の外観 (コンクリート繊維板サイディング) の写真
高級な中くらいなモダンスタイルのおしゃれな家の外観 (コンクリート繊維板サイディング) の写真

Back of house. Dark paint. Black paint on siding. Black framed windows. From Traditional to Modern style renovation.
オースティンにある高級なモダンスタイルのおしゃれな家の外観 (コンクリート繊維板サイディング) の写真
オースティンにある高級なモダンスタイルのおしゃれな家の外観 (コンクリート繊維板サイディング) の写真

Street view with flush garage door clad in charcoal-stained reclaimed wood. A cantilevered wood screen creates a private entrance by passing underneath the offset vertical aligned western red cedar timbers of the brise-soleil. The offset wood screen creates a path between the exterior walls of the house and the exterior planters (see next photo) which leads to a quiet pond at the top of the low-rise concrete steps and eventually the entry door to the residence: A vertical courtyard / garden buffer. The wood screen creates privacy from the interior to the street while also softening the strong, afternoon direct natural light to the entry, kitchen, living room, bathroom and study.
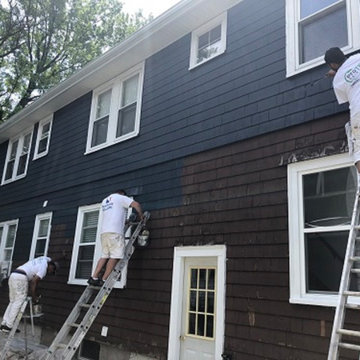
Another shot of the ProTEK painters hard at work. From this angle you get an even better idea of the difference the new black color makes to the house. On the right-hand side, just above the window, you can see some damage/weathering to the wall. The team will finish these repairs, with methods and material appropriate to the damage and siding type, before painting the area. This ensures the paint adheres to the wall.
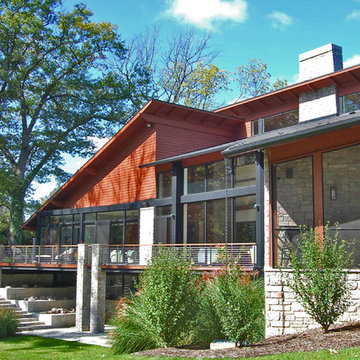
Designed for a family with four younger children, it was important that the house feel comfortable, open, and that family activities be encouraged. The study is directly accessible and visible to the family room in order that these would not be isolated from one another.
Primary living areas and decks are oriented to the south, opening the spacious interior to views of the yard and wooded flood plain beyond. Southern exposure provides ample internal light, shaded by trees and deep overhangs; electronically controlled shades block low afternoon sun. Clerestory glazing offers light above the second floor hall serving the bedrooms and upper foyer. Stone and various woods are utilized throughout the exterior and interior providing continuity and a unified natural setting.
A swimming pool, second garage and courtyard are located to the east and out of the primary view, but with convenient access to the screened porch and kitchen.
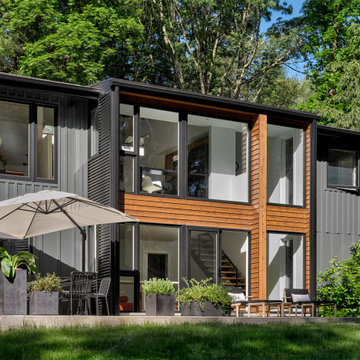
Time had stood still at this 1970s ranch in Armonk when the owners invited us to collaborate with them to transform it into a modern, light-filled home for their young family. The budget was lean, so economy was a primary consideration for every design decision. The challenge was to identify the modest home’s virtues – vaulted ceilings and a lovely backyard – and accentuate them by strategically optimizing available funds.
We were tasked with rectifying a dysfunctional interior stair, connecting to the outdoors with new large windows, and updating the exterior. We focused our attention on a finite set of architectural moves which would have the biggest impact and improve our clients’ daily experience of the home. Detailing was kept simple, using common grade materials and standard components. All exterior walls were revamped with new windows and siding. Although these materials were not particularly costly, thoughtful layout of boards, battens, and openings produced a cohesive, rigorous composition at each facade.
Since the budget would not cover the homeowners’ complete wish list, some items were bracketed for subsequent phases. The challenge was to establish a framework that would allow future work – including a new roof and kitchen renovation – to proceed smoothly.
The homeowners, both scientists, were enthusiastic collaborators, contributing their outstanding design sensibilities to selection of fixtures and finishes. Construction ended just in time for the arrival of their baby – and with that, the transformation of their family home was complete.

Rear Extension of this 6,000 square ft home in an upscale community in Toronto.
The black stucco contrasts with the restored brick of the existing house.
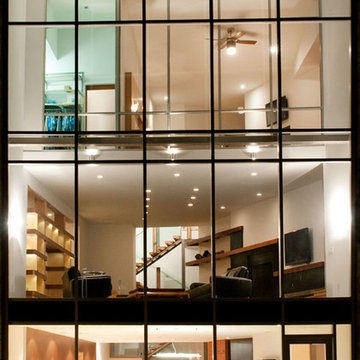
Night view from pool terrace.
コロンバスにあるラグジュアリーなモダンスタイルのおしゃれな家の外観 (ガラスサイディング) の写真
コロンバスにあるラグジュアリーなモダンスタイルのおしゃれな家の外観 (ガラスサイディング) の写真
モダンスタイルの家の外観の写真
1

