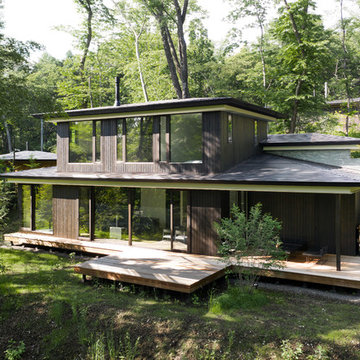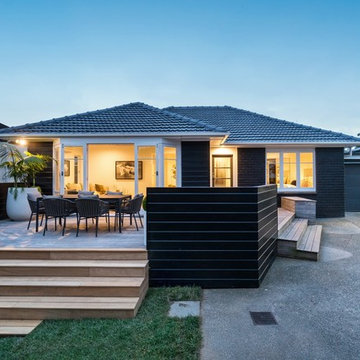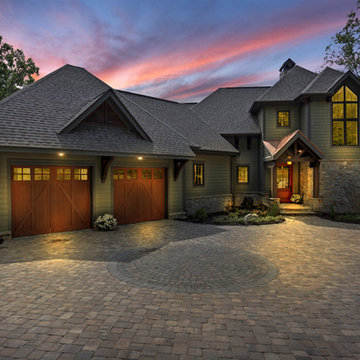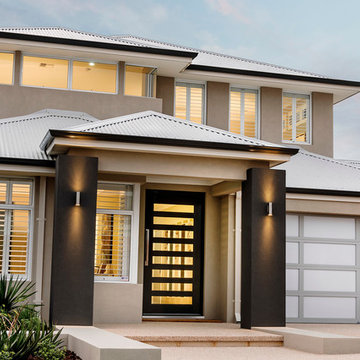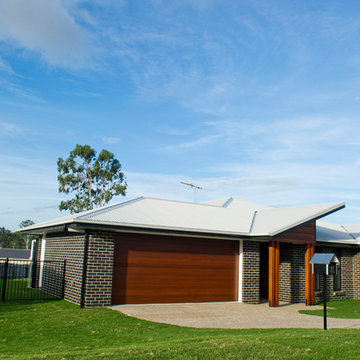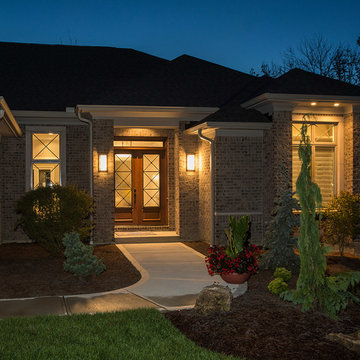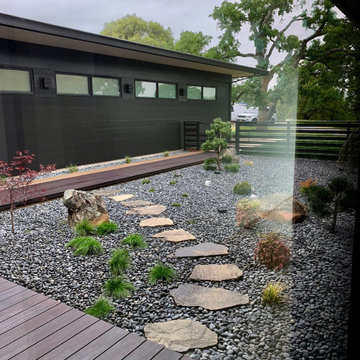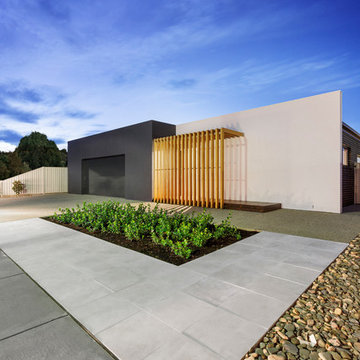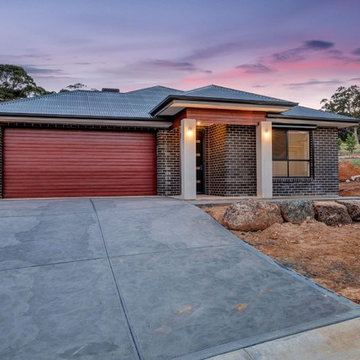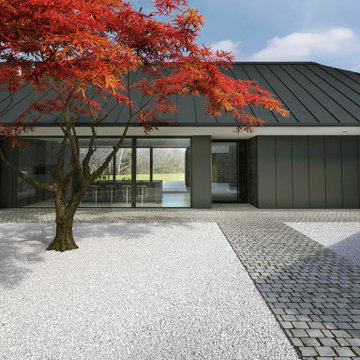モダンスタイルの家の外観 (緑の外壁) の写真
絞り込み:
資材コスト
並び替え:今日の人気順
写真 1〜20 枚目(全 169 枚)
1/5

Home extensions and loft conversion in Barnet, EN5 London. Dormer in black tile with black windows and black fascia and gutters
ロンドンにあるお手頃価格のモダンスタイルのおしゃれな家の外観 (混合材サイディング、タウンハウス) の写真
ロンドンにあるお手頃価格のモダンスタイルのおしゃれな家の外観 (混合材サイディング、タウンハウス) の写真
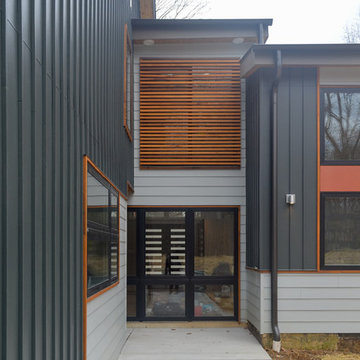
archi-TEXTUAL, PLLC
The slats are concealing a shower that opens to the outside!
ワシントンD.C.にあるモダンスタイルのおしゃれな家の外観 (混合材サイディング) の写真
ワシントンD.C.にあるモダンスタイルのおしゃれな家の外観 (混合材サイディング) の写真
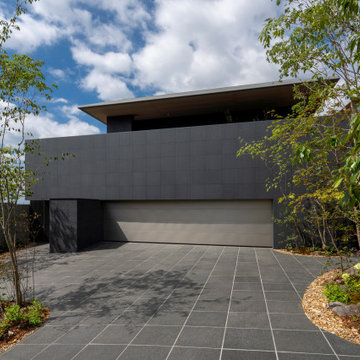
本計画では、道路に対して建物を約9m後退させ、手前をオープンスペースとし、両脇と中央に、自然
樹形の植栽・草花が巧妙に配され、大きな建物でありながらも、街並みに対して圧迫感を与えず、周囲
の人々にも四季の変化を楽しんでもらえる潤いのある場を提供している。
外観はグレーで統一し、質感のある石材が前面の植栽群をさらに引き立て、さらに深い軒先が陰影を
つくり出し、全体に趣のある佇まいを生み出している。エントランスは縦格子門扉の先にあり、緑が
つながったアプローチが来客を迎えてくれる。
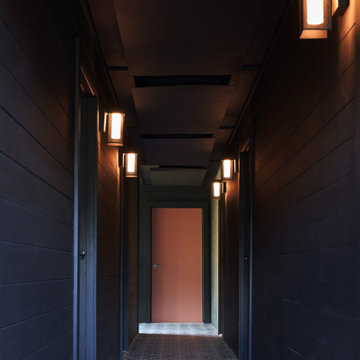
Stucco exterior wall painted black, existing mixed stone facade. Black handrails. Black and white cement tile with diamond pattern in stairs and pathway. Industrial style wall sconces. Orange painted doors complement blue interior.

The modern materials revitalize the 100-year old house while respecting the historic shape and vernacular of the area.
オタワにある低価格の小さなモダンスタイルのおしゃれな家の外観 (メタルサイディング、縦張り) の写真
オタワにある低価格の小さなモダンスタイルのおしゃれな家の外観 (メタルサイディング、縦張り) の写真
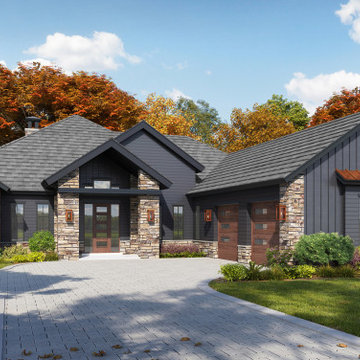
The Modern Mountain Ambridge model is part of a series of homes we designed for the luxury community Walnut Cove at the Cliffs, near Asheville, NC.
他の地域にあるラグジュアリーなモダンスタイルのおしゃれな家の外観 (混合材サイディング) の写真
他の地域にあるラグジュアリーなモダンスタイルのおしゃれな家の外観 (混合材サイディング) の写真
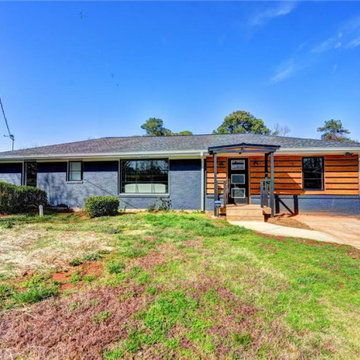
Open Joint oak rain screen feature
アトランタにあるラグジュアリーなモダンスタイルのおしゃれな家の外観 (レンガサイディング) の写真
アトランタにあるラグジュアリーなモダンスタイルのおしゃれな家の外観 (レンガサイディング) の写真
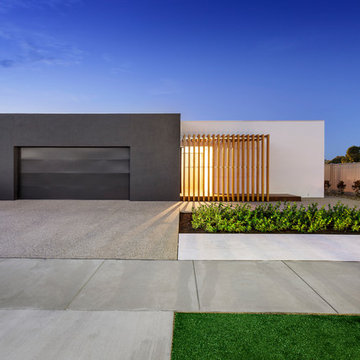
This stunning home was designed to create impact from the street and privacy. The monochromatic colour palate adds interest and a minimalist back drop for the home.
Davis Sanders Homes
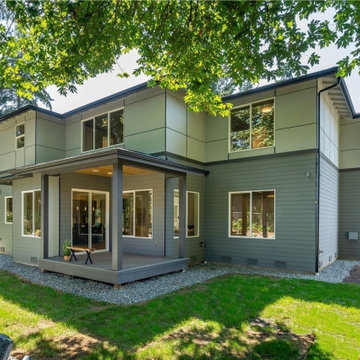
James Hardie channeled smooth panels also known as James Hardie reveal system. Bottom section is James Hardie 6" smooth lap siding with a 5 1/2" wide bella band on top to transition to the channeled panels.
モダンスタイルの家の外観 (緑の外壁) の写真
1
