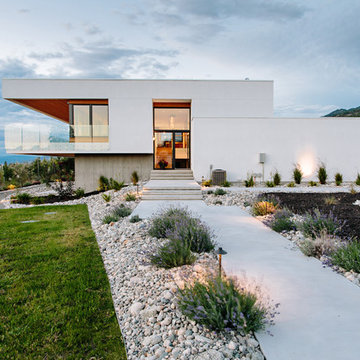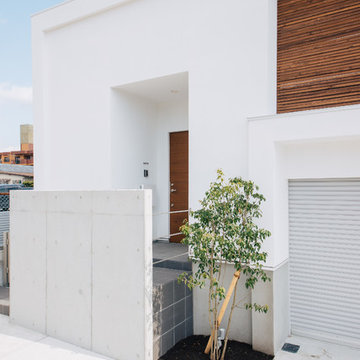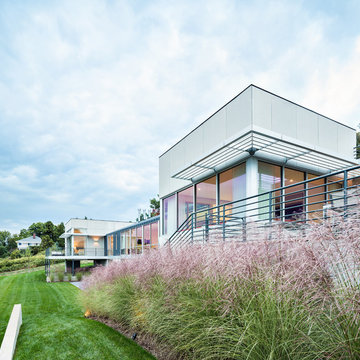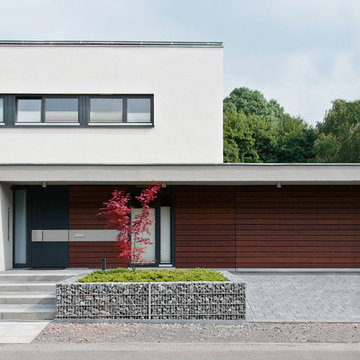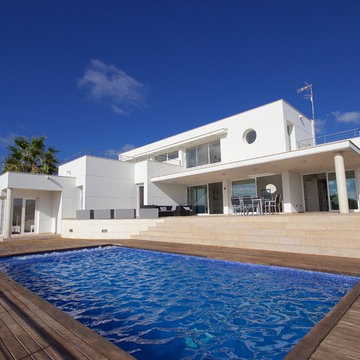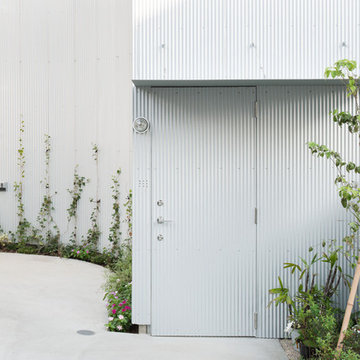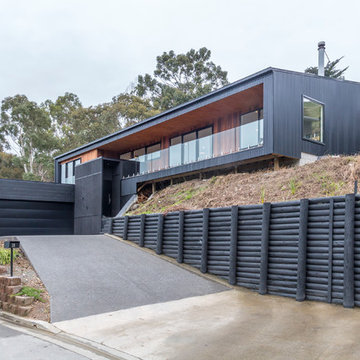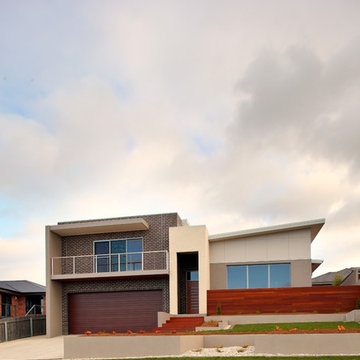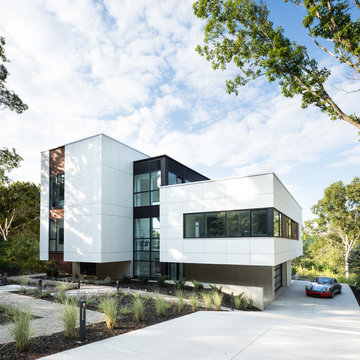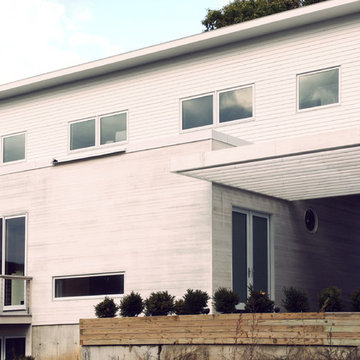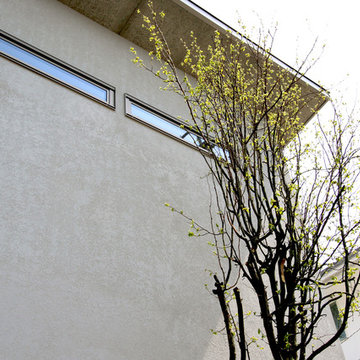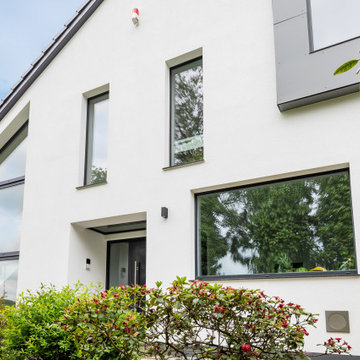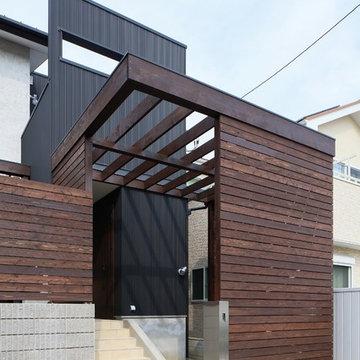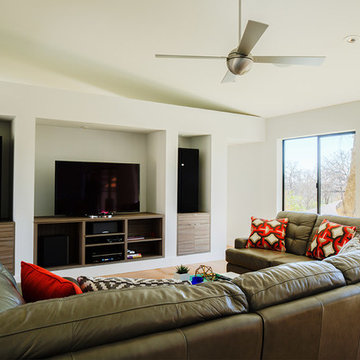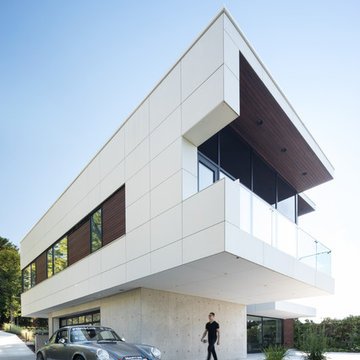白いモダンスタイルのスキップフロアの家の写真
絞り込み:
資材コスト
並び替え:今日の人気順
写真 1〜20 枚目(全 30 枚)
1/4
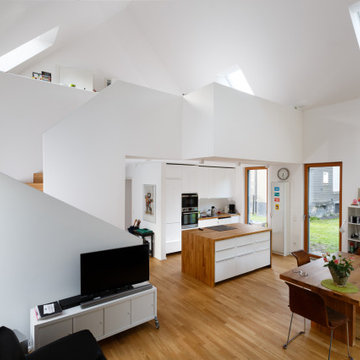
Im Inneren zeigt das Architektenhaus ein gänzlich anderes Gesicht. Großzügig geschnittene und helle, weiß geputzte Räume, die bis zum Dach geöffnet sind, bestimmen das Ambiente. Diese erzeugen ein beeindruckendes Raumerlebnis.
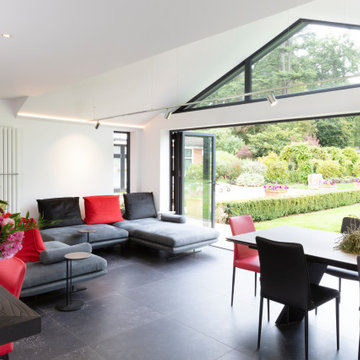
A single-story rear extension has been added to seamlessly integrate home living with the garden. By incorporating flush seals, we have established a harmonious connection between indoor and outdoor living spaces. Maximising the roof space within the extension enhances the open-plan atmosphere, fostering a more expansive and connected living environment.
The existing space, initially a dining room, necessitated the relocation of the kitchen from the front of the house to the rear. This transformation has given rise to a new area that now serves as an integrated space for dining, lounging, and an enhanced overall living experience.
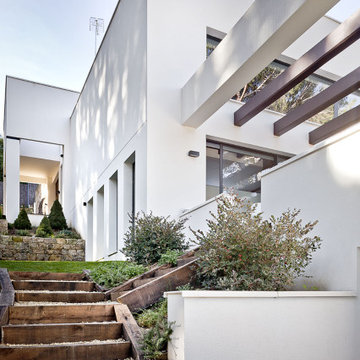
Nuestra propuesta se basó en tres ejes principales: fusionar arquitectura y entorno, trabajar con espacios abiertos y hacer de cada apertura un marco hacia el paisaje.
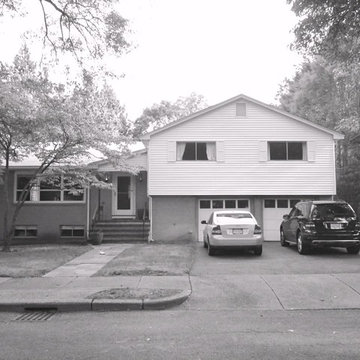
The existing split level house prior to our renovations.
他の地域にあるモダンスタイルのおしゃれなスキップフロアの家の写真
他の地域にあるモダンスタイルのおしゃれなスキップフロアの家の写真
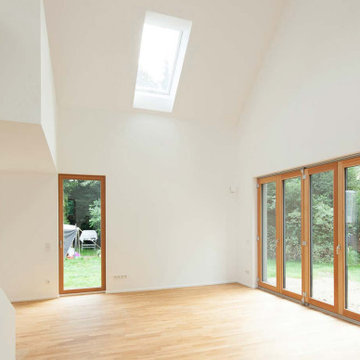
Helle Eichenholzparkettböden und Fenster aus lasiertem Kiefernholz runden das freundliche und geschmackvolle Erscheinungsbild des Hauses in Holzrahmenbauweise ab.
白いモダンスタイルのスキップフロアの家の写真
1
