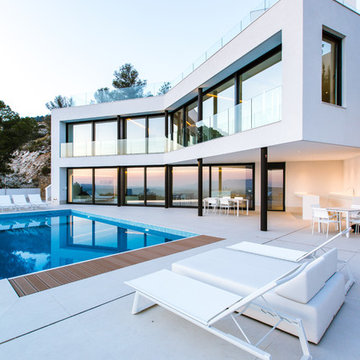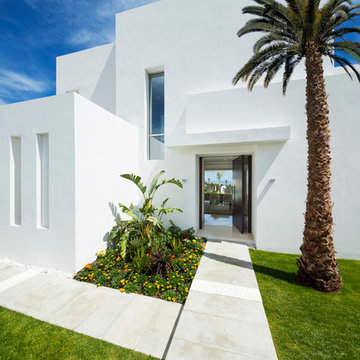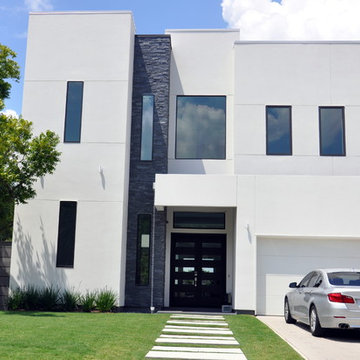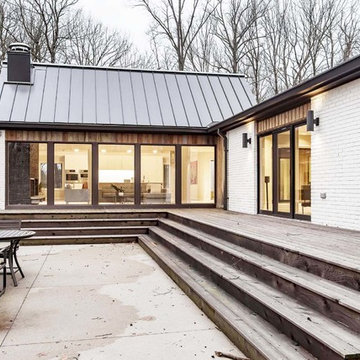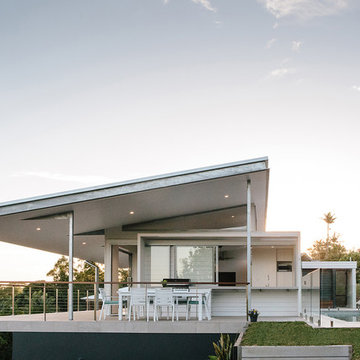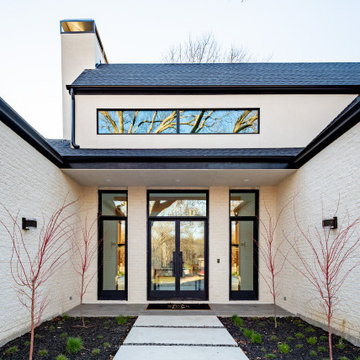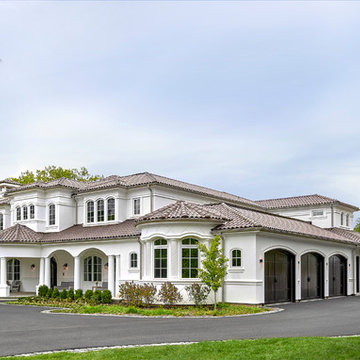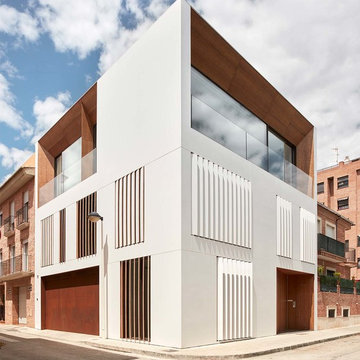巨大な白いモダンスタイルの家の外観の写真
絞り込み:
資材コスト
並び替え:今日の人気順
写真 1〜20 枚目(全 253 枚)
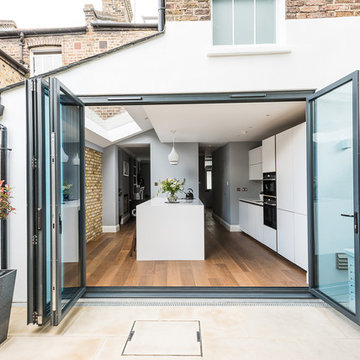
These large, folding patio doors are certainly an eye-catcher, and a central piece in the open plan design. Providing copious amounts of light to the kitchen when closed, while also opening up the flow of the first floor when thrown wide.
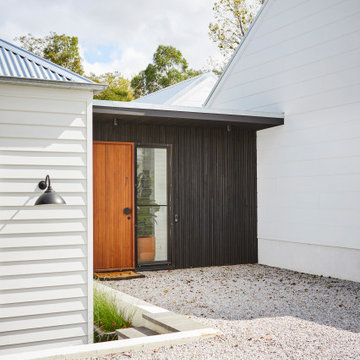
The Exterior of our Number 16 Project. Linking Heritage Georgian architecture to modern.
他の地域にあるラグジュアリーなモダンスタイルのおしゃれな家の外観の写真
他の地域にあるラグジュアリーなモダンスタイルのおしゃれな家の外観の写真

Nice and clean modern cube house, white Japanese stucco exterior finish.
他の地域にあるラグジュアリーなモダンスタイルのおしゃれな家の外観 (漆喰サイディング、外階段) の写真
他の地域にあるラグジュアリーなモダンスタイルのおしゃれな家の外観 (漆喰サイディング、外階段) の写真
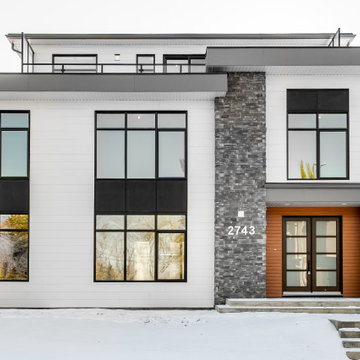
An alluring custom home in the Triwood area. This modern custom home has three storeys and a detached garage with a secondary suite and workshop. Blencogo features a fully-developed basement with 1470 sq ft and includes; a guest bedroom, great room and a karaoke room. The main and second floor amount to 3,000 sq ft including a beautiful kitchen, sunroom, generously sized great room and four bedrooms all consisting of a beautiful neutral color scheme. The third floor is 711 sq ft with ample space for an office and home gym with a lovely balcony.
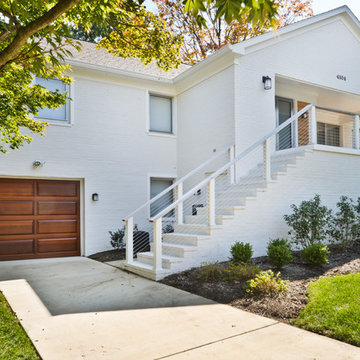
For this couple, planning to move back to their rambler home in Arlington after living overseas for few years, they were ready to get rid of clutter, clean up their grown-up kids’ boxes, and transform their home into their dream home for their golden years.
The old home included a box-like 8 feet x 10 feet kitchen, no family room, three small bedrooms and two back to back small bathrooms. The laundry room was located in a small dark space of the unfinished basement.
This home is located in a cul-de-sac, on an uphill lot, of a very secluded neighborhood with lots of new homes just being built around them.
The couple consulted an architectural firm in past but never were satisfied with the final plans. They approached Michael Nash Custom Kitchens hoping for fresh ideas.
The backyard and side yard are wooded and the existing structure was too close to building restriction lines. We developed design plans and applied for special permits to achieve our client’s goals.
The remodel includes a family room, sunroom, breakfast area, home office, large master bedroom suite, large walk-in closet, main level laundry room, lots of windows, front porch, back deck, and most important than all an elevator from lower to upper level given them and their close relative a necessary easier access.
The new plan added extra dimensions to this rambler on all four sides. Starting from the front, we excavated to allow a first level entrance, storage, and elevator room. Building just above it, is a 12 feet x 30 feet covered porch with a leading brick staircase. A contemporary cedar rail with horizontal stainless steel cable rail system on both the front porch and the back deck sets off this project from any others in area. A new foyer with double frosted stainless-steel door was added which contains the elevator.
The garage door was widened and a solid cedar door was installed to compliment the cedar siding.
The left side of this rambler was excavated to allow a storage off the garage and extension of one of the old bedrooms to be converted to a large master bedroom suite, master bathroom suite and walk-in closet.
We installed matching brick for a seam-less exterior look.
The entire house was furnished with new Italian imported highly custom stainless-steel windows and doors. We removed several brick and block structure walls to put doors and floor to ceiling windows.
A full walk in shower with barn style frameless glass doors, double vanities covered with selective stone, floor to ceiling porcelain tile make the master bathroom highly accessible.
The other two bedrooms were reconfigured with new closets, wider doorways, new wood floors and wider windows. Just outside of the bedroom, a new laundry room closet was a major upgrade.
A second HVAC system was added in the attic for all new areas.
The back side of the master bedroom was covered with floor to ceiling windows and a door to step into a new deck covered in trex and cable railing. This addition provides a view to wooded area of the home.
By excavating and leveling the backyard, we constructed a two story 15’x 40’ addition that provided the tall ceiling for the family room just adjacent to new deck, a breakfast area a few steps away from the remodeled kitchen. Upscale stainless-steel appliances, floor to ceiling white custom cabinetry and quartz counter top, and fun lighting improved this back section of the house with its increased lighting and available work space. Just below this addition, there is extra space for exercise and storage room. This room has a pair of sliding doors allowing more light inside.
The right elevation has a trapezoid shape addition with floor to ceiling windows and space used as a sunroom/in-home office. Wide plank wood floors were installed throughout the main level for continuity.
The hall bathroom was gutted and expanded to allow a new soaking tub and large vanity. The basement half bathroom was converted to a full bathroom, new flooring and lighting in the entire basement changed the purpose of the basement for entertainment and spending time with grandkids.
Off white and soft tone were used inside and out as the color schemes to make this rambler spacious and illuminated.
Final grade and landscaping, by adding a few trees, trimming the old cherry and walnut trees in backyard, saddling the yard, and a new concrete driveway and walkway made this home a unique and charming gem in the neighborhood.
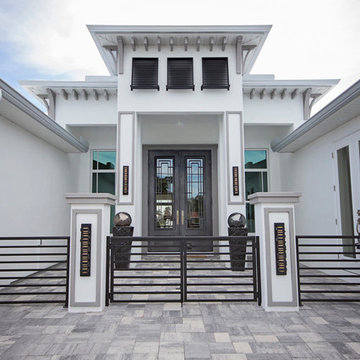
These large iron rod doors allow this home to make a statement before even entering! The high ceiling of the entry way and guard gates are amazing modern features of this entrance!
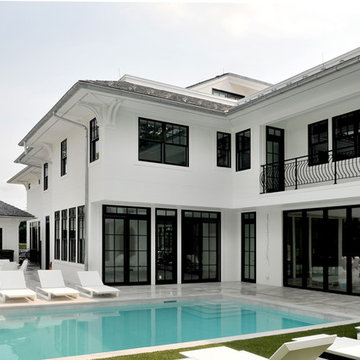
Camara Slate Roof with 6" Zinc 1/2 round gutters, seiger snow guards on home and garage. More Core Construction 732-531-5500 Exterior Experts. All types of Roofing! Slate, Copper, Tile, shingles! Photo by Lou Handwerker
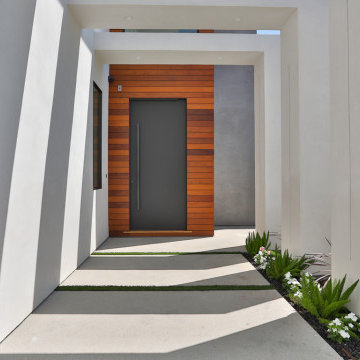
Exterior entryway of Modern Architecture home in Sherman Oaks, CA. Home features long covered entry way with concrete pad path and artificial turf strips. Doorway includes mixed materials, such as wood paneling, concrete, etc.
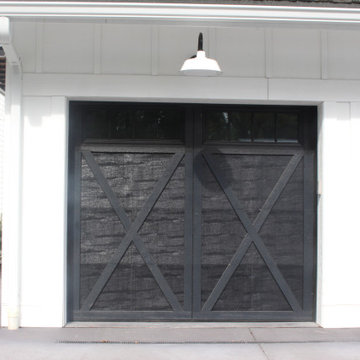
The modern white home was completed using LP SmartSide White siding. The main siding is 7" wood grain with LP Shingle and Board and Batten used as an accent. this home has industrial modern touches throughout!
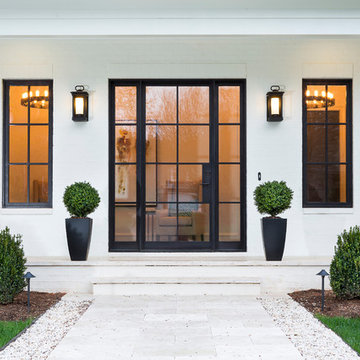
Our team partnered with homeowners who were looking to curate a modern exterior look, complete with dark steel windows and doors that offered an eye-catching contrast to the white exterior.
巨大な白いモダンスタイルの家の外観の写真
1
