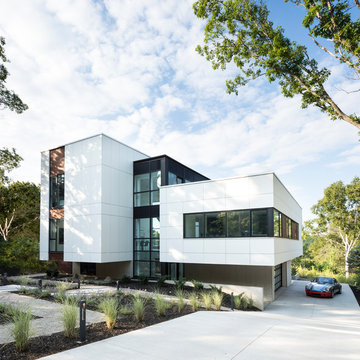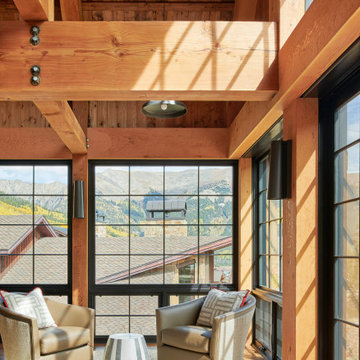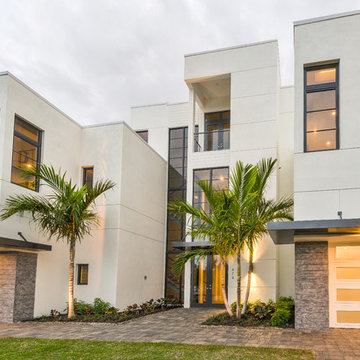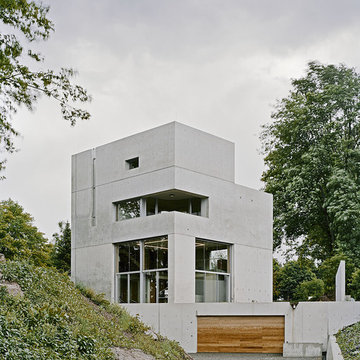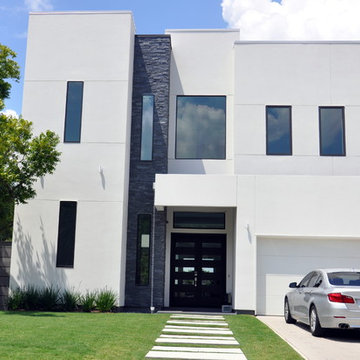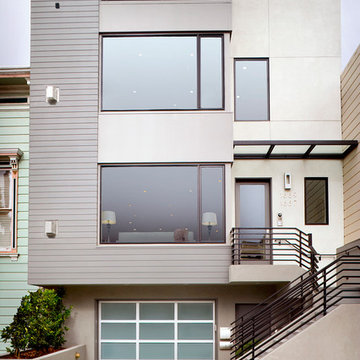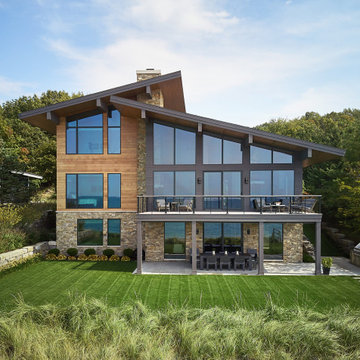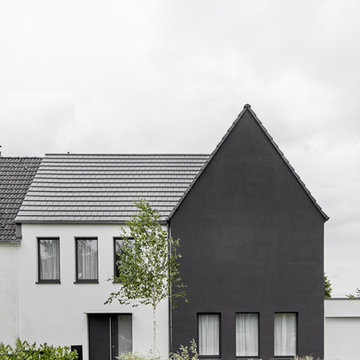白い、木目調のモダンスタイルの三階建ての家の写真
絞り込み:
資材コスト
並び替え:今日の人気順
写真 1〜20 枚目(全 311 枚)
1/5
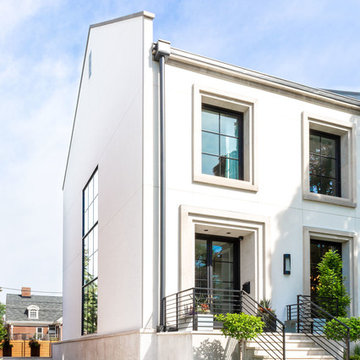
This modern home on Milwaukee's north side has a very clean ascetic. Notice the drive-under garage -- MDI facilitated maximizing this city-lot's potential by hiding a multi-car garage under the back yard with direct access to the home's basement.
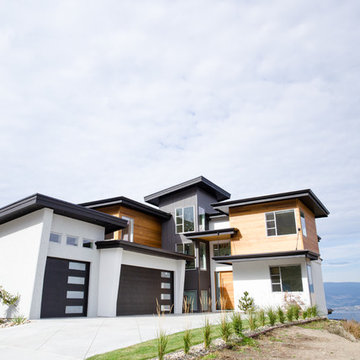
This home has a variety of finishes used on the exterior. These include; cedar siding, acrylic stucco, smooth stucco made to look like concrete and corrugated steel.

Modern twist on the classic A-frame profile. This multi-story Duplex has a striking façade that juxtaposes large windows against organic and industrial materials. Built by Mast & Co Design/Build features distinguished asymmetrical architectural forms which accentuate the contemporary design that flows seamlessly from the exterior to the interior.
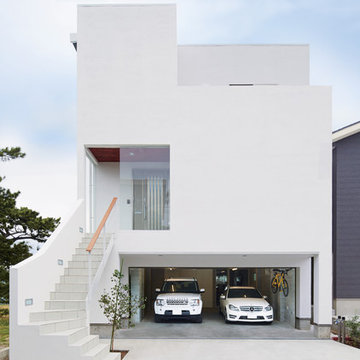
ヨーロッパの地中海を望むリゾート地にあるような白い建物をイメージ。
ビルトインガレージや大開口の窓が実現できるSE構法の「自慢したくなる家」
Nice and clean modern cube house, white Japanese stucco exterior finish.
他の地域にあるラグジュアリーなモダンスタイルのおしゃれな家の外観の写真
他の地域にあるラグジュアリーなモダンスタイルのおしゃれな家の外観の写真
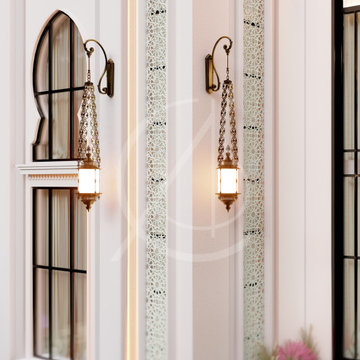
The minimal exterior form of this modern Arabic villa architectural design in Ta’if, Saudi Arabia is enriched with the Islamic ornaments and the horseshoe arches and windows, accentuating the sense of identity of this residence and tying to its local context.
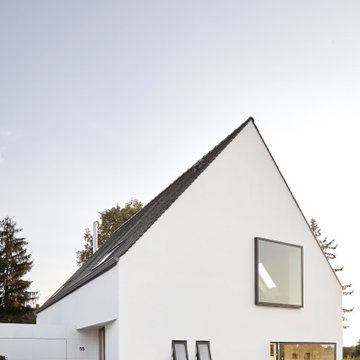
Fotos: Lioba Schneider Architekturfotografie
I Architekt: falke architekten köln
ケルンにある中くらいなモダンスタイルのおしゃれな家の外観 (漆喰サイディング) の写真
ケルンにある中くらいなモダンスタイルのおしゃれな家の外観 (漆喰サイディング) の写真
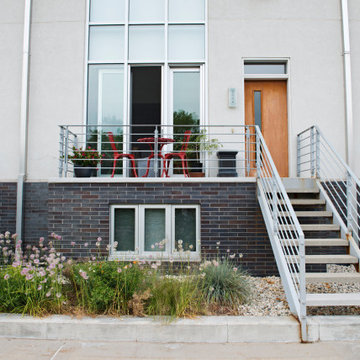
River Homes
Civic, Pedestrian, and Personal Scale
Our urban design strategy to create a modern, traditional neighborhood centered around three distinct yet connected levels of scale – civic, pedestrian, and personal.
The civic connection with the city, the Milwaukee River and the adjacent Kilbourn Park was addressed via the main thoroughfare, street extensions and the River Walk. The relationship to pedestrian scale was achieved by fronting each building to its corresponding street or river edge. Utilizing elevated entries and main living levels provides a non-intimidating distinction between public and private. The open, loft-like qualities of each individual living unit, coupled with the historical context of the tract supports the personal scale of the design.
The Beerline “mini-block” – patterned after a typical city block - is configured to allow for each individual building to address its respective street or river edge while creating an internal alley or “auto court”. The river-facing units, each with four levels of living space, incorporate rooftop garden terraces which serve as natural, sunlit pavilions in an urban setting.
In an effort to integrate our typical urban neighborhood with the context of an industrial corridor, we relied upon thoughtful connections to materials such as brick, stucco, and fine woods, thus creating a feeling of refined elegance in balance with the “sculpture” of the historic warehouses across the Milwaukee River.
Urban Diversity
The Beerline River Homes provide a walkable connection to the city, the beautiful Milwaukee River, and the surrounding environs. The diversity of these custom homes is evident not only in the unique association of the units to the specific “edges” each one addresses, but also in the diverse range of pricing from the accessible to the high-end. This project has elevated a typically developer-driven market into a striking urban design product.
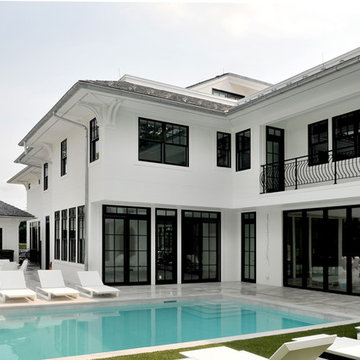
Camara Slate Roof with 6" Zinc 1/2 round gutters, seiger snow guards on home and garage. More Core Construction 732-531-5500 Exterior Experts. All types of Roofing! Slate, Copper, Tile, shingles! Photo by Lou Handwerker
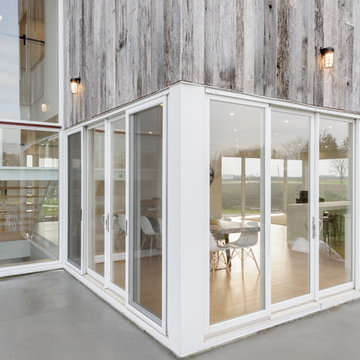
Photo Chris Berg Photography
http://www.chrisberg.ca/
オタワにある高級な中くらいなモダンスタイルのおしゃれな家の外観 (混合材サイディング) の写真
オタワにある高級な中くらいなモダンスタイルのおしゃれな家の外観 (混合材サイディング) の写真
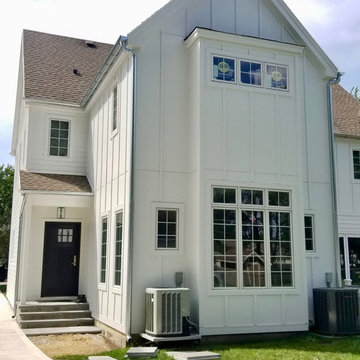
Complete Exterior Remodel with Fiber Cement Siding, Trim, Soffit & Fascia, Windows, Doors, Gutters and Built the Garage, Deck, Porch and Portico. Both Home and Detached Garage.

Pippa Wilson Photography
An exterior shot of the double loft extension and single storey rear extension, with slate hung tiles and roof box in this London terrace house.
白い、木目調のモダンスタイルの三階建ての家の写真
1

