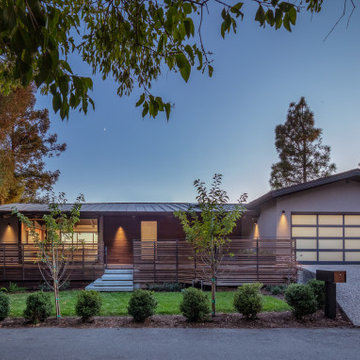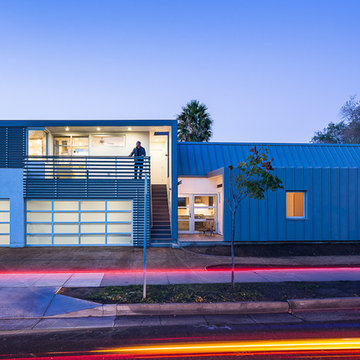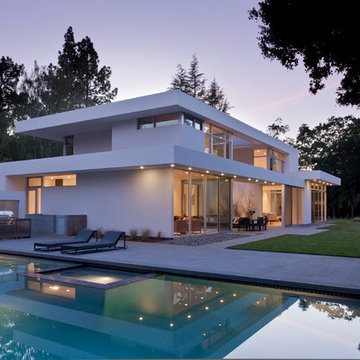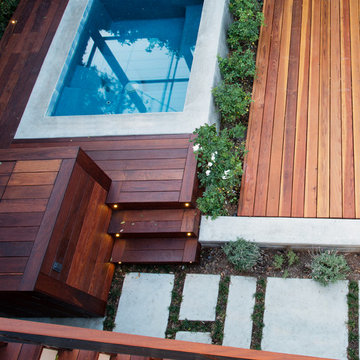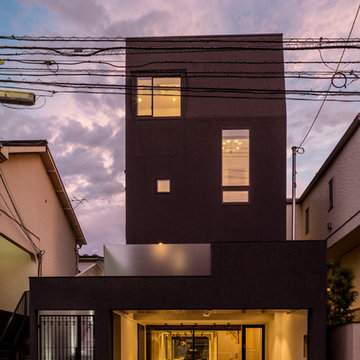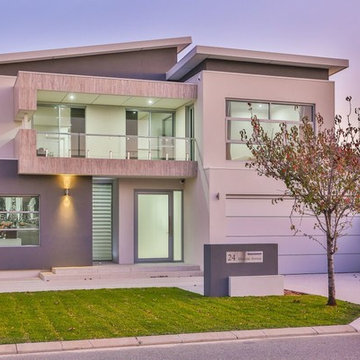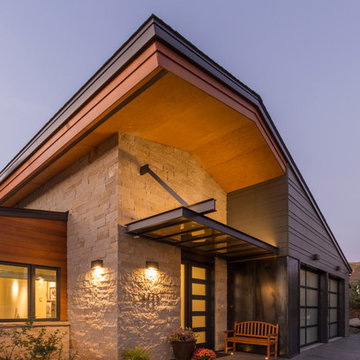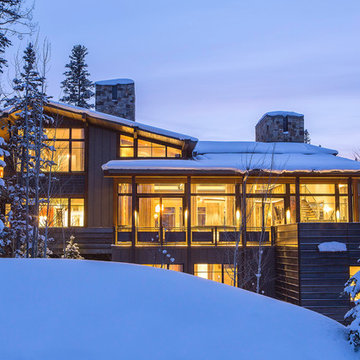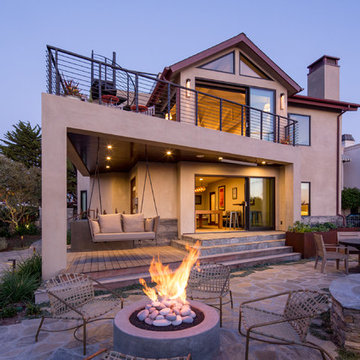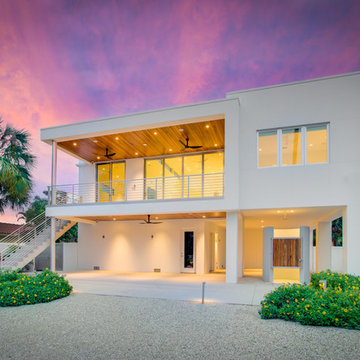紫のモダンスタイルの家の外観 (混合材サイディング、漆喰サイディング) の写真
絞り込み:
資材コスト
並び替え:今日の人気順
写真 1〜20 枚目(全 111 枚)
1/5

Three story home in Austin with white stucco and limestone exterior and black metal roof.
オースティンにあるラグジュアリーなモダンスタイルのおしゃれな家の外観 (漆喰サイディング) の写真
オースティンにあるラグジュアリーなモダンスタイルのおしゃれな家の外観 (漆喰サイディング) の写真
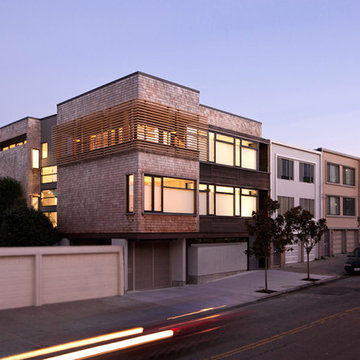
Michael David Rose Photography
サンフランシスコにあるラグジュアリーなモダンスタイルのおしゃれな家の外観 (混合材サイディング) の写真
サンフランシスコにあるラグジュアリーなモダンスタイルのおしゃれな家の外観 (混合材サイディング) の写真
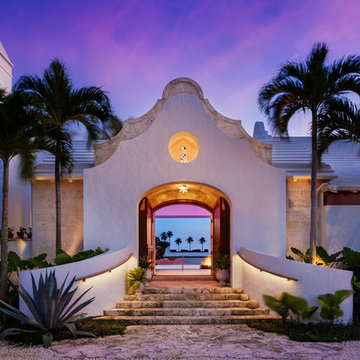
Bringing to the table a sense of scale and proportion, the architect delivered the clarity and organization required to translate a sketch into working plans. The result is a custom blend of authentic Bermudian architecture, modernism, and old Palm Beach elements.
The stepped, white roof of Tarpon Cove is instantly recognizable as authentic Bermudian. Hand-built by craftsmen using traditional techniques, the roof includes all of the water channeling and capturing technology utilized in the most sustainable of Bermudian homes. Leading from its grand entry, a negative edge pool continues to a coquina limestone seawall, cut away like the gondola docks an ode to the history of Palm Beach. Attached is a unique slat house, a light-roofed structure with a modern twist on a classic space.
Fulfilling the client's vision, this home not only allows for grand scale philanthropical entertaining, but also enables the owners to relax and enjoy a retreat with family, friends, and their dogs. Entertaining spaces are uniquely organized so that they are isolated from those utilized for intimate living, while still maintaining an open plan that allows for comfortable everyday enjoyment. The flexible layout, with exterior glass walls that virtually disappear, unites the interior and outdoor spaces. Seamless transitions from sumptuous interiors to lush gardens reflect an outstanding collaboration between the architect and the landscape designer.
Photos by Sargent Architectual Photography
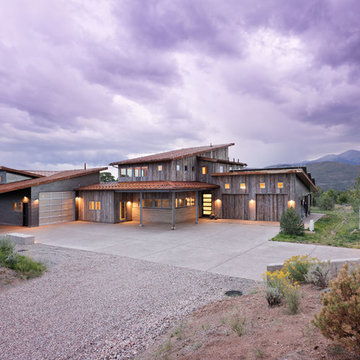
PHOTOS: Mountain Home Photo
CONTRACTOR: 3C Construction
Main level living: 1455 sq ft
Upper level Living: 1015 sq ft
Guest Wing / Office: 520 sq ft
Total Living: 2990 sq ft
Studio Space: 1520 sq ft
2 Car Garage : 575 sq ft
General Contractor: 3C Construction: Steve Lee
The client, a sculpture artist, and his wife came to J.P.A. only wanting a studio next to their home. During the design process it grew to having a living space above the studio, which grew to having a small house attached to the studio forming a compound. At this point it became clear to the client; the project was outgrowing the neighborhood. After re-evaluating the project, the live / work compound is currently sited in a natural protected nest with post card views of Mount Sopris & the Roaring Fork Valley. The courtyard compound consist of the central south facing piece being the studio flanked by a simple 2500 sq ft 2 bedroom, 2 story house one the west side, and a multi purpose guest wing /studio on the east side. The evolution of this compound came to include the desire to have the building blend into the surrounding landscape, and at the same time become the backdrop to create and display his sculpture.
“Jess has been our architect on several projects over the past ten years. He is easy to work with, and his designs are interesting and thoughtful. He always carefully listens to our ideas and is able to create a plan that meets our needs both as individuals and as a family. We highly recommend Jess Pedersen Architecture”.
- Client
“As a general contractor, I can highly recommend Jess. His designs are very pleasing with a lot of thought put in to how they are lived in. He is a real team player, adding greatly to collaborative efforts and making the process smoother for all involved. Further, he gets information out on or ahead of schedule. Really been a pleasure working with Jess and hope to do more together in the future!”
Steve Lee - 3C Construction
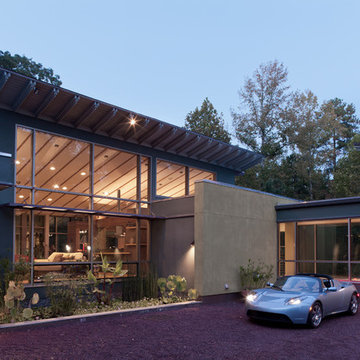
Photography by Russell Abraham ( http://www.russellabraham.com/)
ローリーにある巨大なモダンスタイルのおしゃれな家の外観 (混合材サイディング、マルチカラーの外壁) の写真
ローリーにある巨大なモダンスタイルのおしゃれな家の外観 (混合材サイディング、マルチカラーの外壁) の写真

This picture, caught at sunrise, highlights the contrast of materials that is hallmark to the contemporary modern home. Shinta Muljani, who designed her home, had a vision of stone, modern, and wood siding working in harmony together.
The siding is James Hardie panels with Tamlyn recessed channel spacers. The entry door is stained, clear vertical grain fir. Instead of wood, we recommended horizontally applied Fiberon Composite siding. This material offers the warm tones of wood while virtually eliminating the high maintenance of wood. The windows are Marvin All-Ultrex, fiberglass.
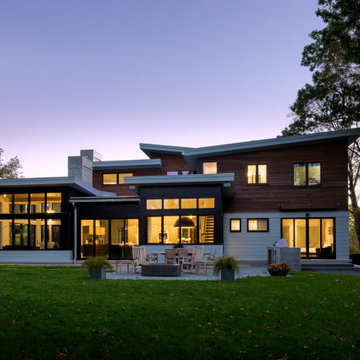
TEAM
Architect: LDa Architecture & Interiors
Interior Design: LDa Architecture & Interiors
Builder: Denali Construction
Landscape Architect: Matthew Cunningham Landscape Design
Photographer: Greg Premru Photography
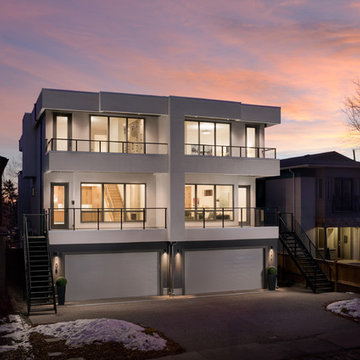
Photo: Joel Klassen at Klassen Photography
カルガリーにあるモダンスタイルのおしゃれな家の外観 (漆喰サイディング、デュープレックス) の写真
カルガリーにあるモダンスタイルのおしゃれな家の外観 (漆喰サイディング、デュープレックス) の写真
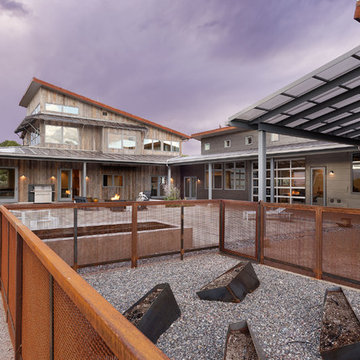
PHOTOS: Mountain Home Photo
CONTRACTOR: 3C Construction
Main level living: 1455 sq ft
Upper level Living: 1015 sq ft
Guest Wing / Office: 520 sq ft
Total Living: 2990 sq ft
Studio Space: 1520 sq ft
2 Car Garage : 575 sq ft
General Contractor: 3C Construction: Steve Lee
The client, a sculpture artist, and his wife came to J.P.A. only wanting a studio next to their home. During the design process it grew to having a living space above the studio, which grew to having a small house attached to the studio forming a compound. At this point it became clear to the client; the project was outgrowing the neighborhood. After re-evaluating the project, the live / work compound is currently sited in a natural protected nest with post card views of Mount Sopris & the Roaring Fork Valley. The courtyard compound consist of the central south facing piece being the studio flanked by a simple 2500 sq ft 2 bedroom, 2 story house one the west side, and a multi purpose guest wing /studio on the east side. The evolution of this compound came to include the desire to have the building blend into the surrounding landscape, and at the same time become the backdrop to create and display his sculpture.
“Jess has been our architect on several projects over the past ten years. He is easy to work with, and his designs are interesting and thoughtful. He always carefully listens to our ideas and is able to create a plan that meets our needs both as individuals and as a family. We highly recommend Jess Pedersen Architecture”.
- Client
“As a general contractor, I can highly recommend Jess. His designs are very pleasing with a lot of thought put in to how they are lived in. He is a real team player, adding greatly to collaborative efforts and making the process smoother for all involved. Further, he gets information out on or ahead of schedule. Really been a pleasure working with Jess and hope to do more together in the future!”
Steve Lee - 3C Construction
紫のモダンスタイルの家の外観 (混合材サイディング、漆喰サイディング) の写真
1

