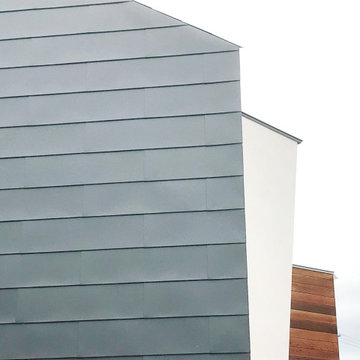ターコイズブルーのモダンスタイルの家の外観 (コンクリートサイディング) の写真
絞り込み:
資材コスト
並び替え:今日の人気順
写真 21〜26 枚目(全 26 枚)
1/4
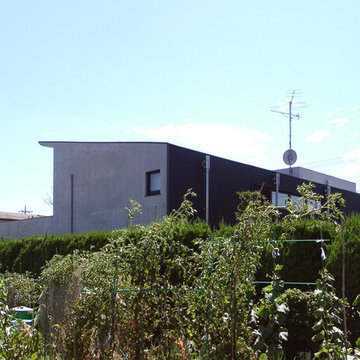
北側は黒いガルバリウム鋼板を張った外断熱。
雨樋はステンレスです。
村上建築設計室
http://mu-ar.com/
東京都下にあるモダンスタイルのおしゃれな家の外観 (コンクリートサイディング) の写真
東京都下にあるモダンスタイルのおしゃれな家の外観 (コンクリートサイディング) の写真
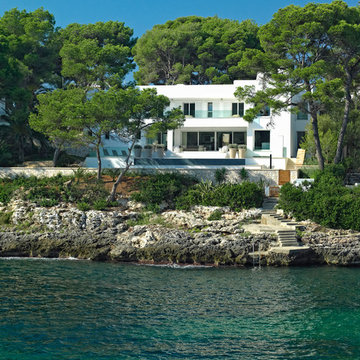
Vivienda unifamiliar aislada; dotada de 5 dormitorios, salones, área de juegos infantiles, sala de cine, y apartamento de invitados.
他の地域にあるラグジュアリーなモダンスタイルのおしゃれな家の外観 (コンクリートサイディング) の写真
他の地域にあるラグジュアリーなモダンスタイルのおしゃれな家の外観 (コンクリートサイディング) の写真
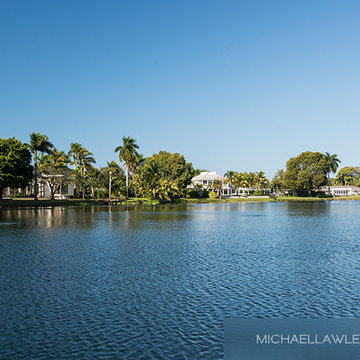
561 PALM CIRCLE EAST | OLD NAPLES
Tranquil, southwestern lake views were at the forefront of design in this spacious Old Naples single family home. Designed by renowned Chicago architect Laurence O. Booth, this contemporary home features the open concept floor plan, which allows effortless entertaining possibilities in the vaulted-ceiling great room, the fully equipped media room or on the covered lanai. Family and friends will enjoy views of the lake and pool while they gather around the large island in the streamlined kitchen, featuring Rino Snaidero custom built baked enamel surface cabinets. The elegant master suite is the ultimate retreat featuring French doors to the lanai and a large, spa-like master bath with a soaking tub and multi-head shower. A separate, grandfathered guest house is ideal for guests, of course, but would also be an ideal location for an office, art studio or yoga room. Located close to white sand beaches and downtown Naples for gourmet dining and shopping.
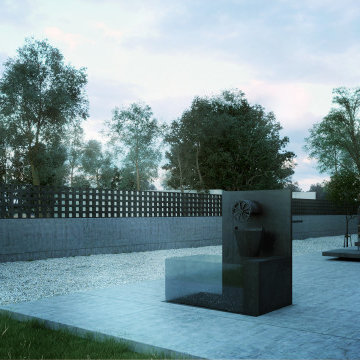
The modern architectural ensemble is characterized by a bold interplay of materials and forms. It features a minimalist aesthetic with clean lines and a strong geometrical influence, while the juxtaposition of raw concrete and weathered copper panels offers a textural contrast. The structure integrates open spaces and large glass panels, which blur the boundaries between interior and exterior, enhancing the connection with the surrounding landscape.
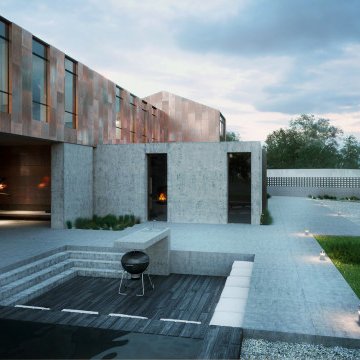
The modern architectural ensemble is characterized by a bold interplay of materials and forms. It features a minimalist aesthetic with clean lines and a strong geometrical influence, while the juxtaposition of raw concrete and weathered copper panels offers a textural contrast. The structure integrates open spaces and large glass panels, which blur the boundaries between interior and exterior, enhancing the connection with the surrounding landscape.
ターコイズブルーのモダンスタイルの家の外観 (コンクリートサイディング) の写真
2
