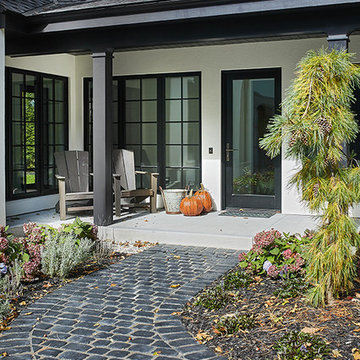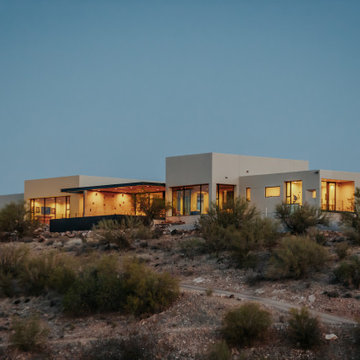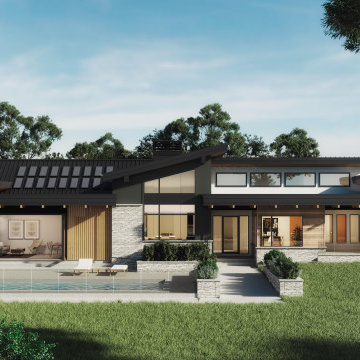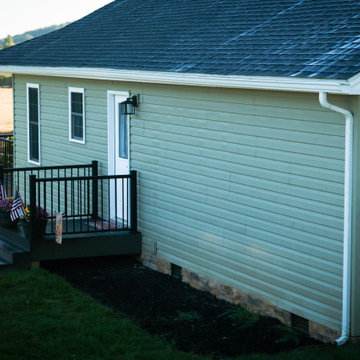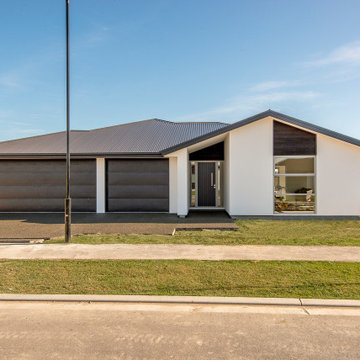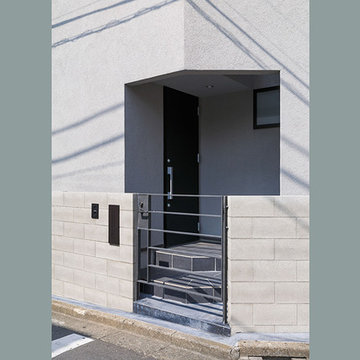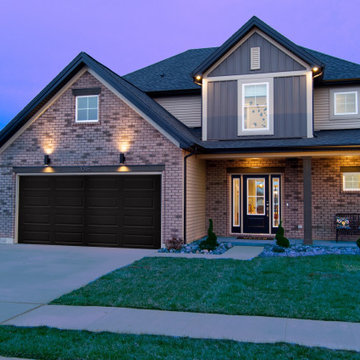ターコイズブルーのモダンスタイルの黒い屋根の家 (全タイプのサイディング素材) の写真
絞り込み:
資材コスト
並び替え:今日の人気順
写真 1〜20 枚目(全 29 枚)
1/5
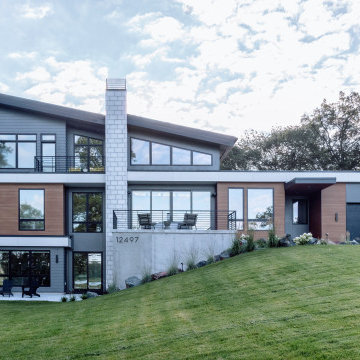
Front of Home, A clean white and wood box organizes the main level the home.
ミネアポリスにある高級なモダンスタイルのおしゃれな家の外観 (混合材サイディング、混合材屋根、下見板張り) の写真
ミネアポリスにある高級なモダンスタイルのおしゃれな家の外観 (混合材サイディング、混合材屋根、下見板張り) の写真
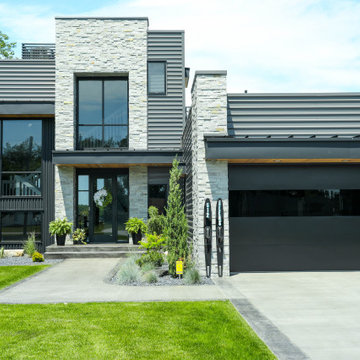
A game changing renovation that resulted in a complete and total transformation of the existing home, creating a modern marvel, complete with a rooftop deck with bar and outdoor pool table.
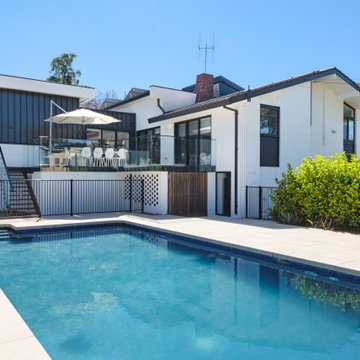
Blending the original 1970's home with a modern extension
キャンベラにあるお手頃価格の中くらいなモダンスタイルのおしゃれな家の外観 (混合材屋根) の写真
キャンベラにあるお手頃価格の中くらいなモダンスタイルのおしゃれな家の外観 (混合材屋根) の写真
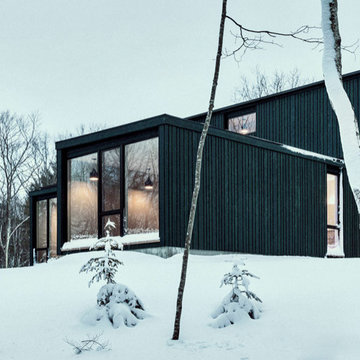
Enjoy nature through the large and open windows of this modern home, custom-designed to let the outdoors in.
モダンスタイルのおしゃれな家の外観 (緑の外壁、縦張り) の写真
モダンスタイルのおしゃれな家の外観 (緑の外壁、縦張り) の写真
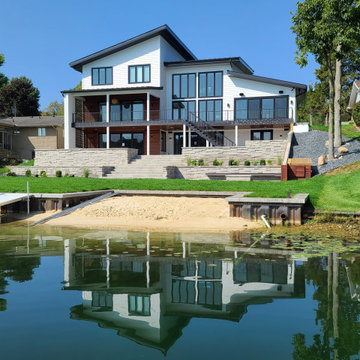
Wood accents make an impactful statement against the white and black exterior.
他の地域にあるモダンスタイルのおしゃれな家の外観 (混合材サイディング、混合材屋根) の写真
他の地域にあるモダンスタイルのおしゃれな家の外観 (混合材サイディング、混合材屋根) の写真
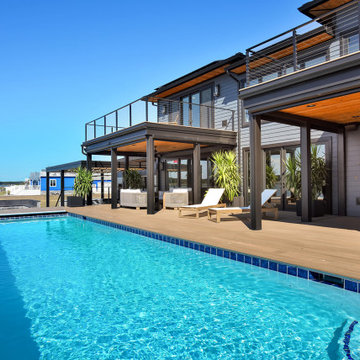
A simple pool provides a space to relax while the balconies provide shade to the lower deck.
他の地域にある高級なモダンスタイルのおしゃれな家の外観 (ウッドシングル張り) の写真
他の地域にある高級なモダンスタイルのおしゃれな家の外観 (ウッドシングル張り) の写真
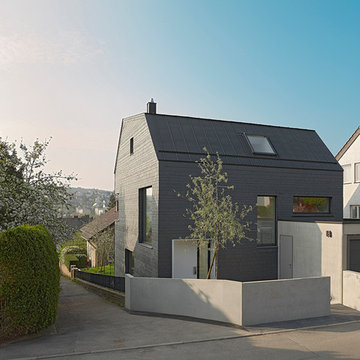
Achim Birnbaum Architekturfotografie
シュトゥットガルトにある高級な中くらいなモダンスタイルのおしゃれな家の外観の写真
シュトゥットガルトにある高級な中くらいなモダンスタイルのおしゃれな家の外観の写真
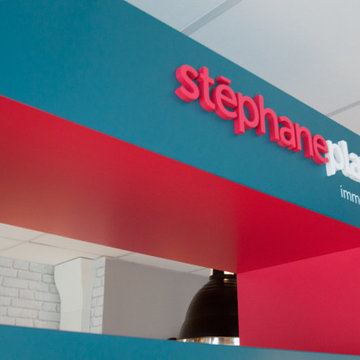
L’agence Stéphane Plaza Immobilier a fait confiance à notre société, pour les travaux de ses locaux situés à Conflans-Sainte-Honorine, rénovation de l’ancien local, agencement des lieux, électricité, plomberie, décoration… Nous avons travaillé sur la totalité de l’agence.
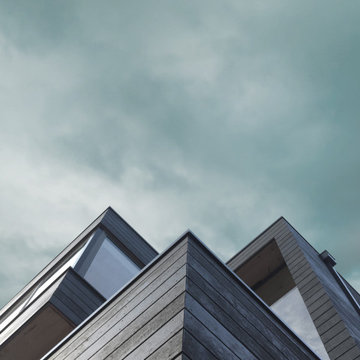
Hackney mix use building construction
Collaboration in ´Hackney House´ Construction project by Craft Design
ロンドンにあるお手頃価格の中くらいなモダンスタイルのおしゃれな家の外観 (混合材サイディング、縦張り) の写真
ロンドンにあるお手頃価格の中くらいなモダンスタイルのおしゃれな家の外観 (混合材サイディング、縦張り) の写真
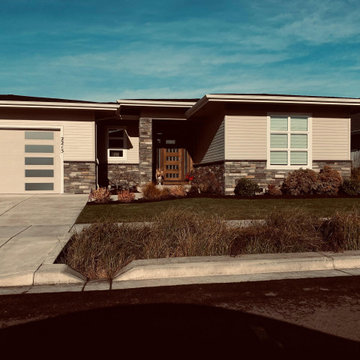
Custom Built Home With Stone Accent Front, Porch Beam accented, custom front door and garage. Large single story with hip roof giving it a sleek look.
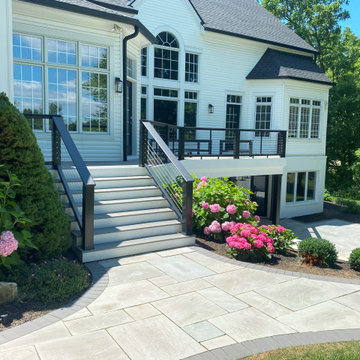
Walkout basement patio with fire pit, new composite deck, cable railing, curved retaining wall, accent boulders, curved steps, and walkway.
コロンバスにある高級な中くらいなモダンスタイルのおしゃれな家の外観 (ビニールサイディング、下見板張り) の写真
コロンバスにある高級な中くらいなモダンスタイルのおしゃれな家の外観 (ビニールサイディング、下見板張り) の写真
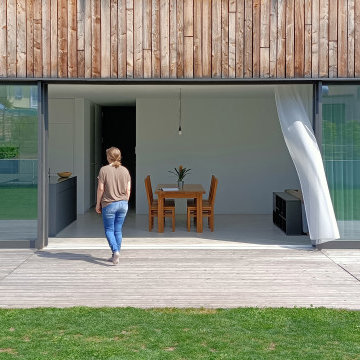
Ein harmonisches Einfamilienhaus mit einem malerischen Ausblick auf Schrebergärten und sanft geschwungene Weinberge. Trotz seiner kompakten Bauweise präsentiert das Haus großzügige Innenräume. Die Naturbelassene Holzfassade verleiht ihm eine warme und einladende Ausstrahlung, die perfekt in die Umgebung passt.
Die gebäudeform ist schlicht und durchdacht, was dem Haus eine zeitlose Eleganz verleiht.
In Bezug auf Nachhaltigkeit und Energieeffizienz setzt das Haus ebenfalls Maßstäbe. Mit einer Erdwärmesonde und einer kernaktivierten Bodenplatte wird das Haus energiesparend beheizt und gekühlt, was einen verantwortungsvollen Umgang mit Ressourcen gewährleistet. Die zentrale Lüftungsanlage sorgt für kontrollierte Frischluftzufuhr und ein angenehmes Raumklima, was das Wohlbefinden der Bewohner steigert. Darüber hinaus trägt eine leistungsfähige Photovoltaikanlage dazu bei, den Energiebedarf des Hauses zu decken und den ökologischen Fußabdruck zu minimieren.
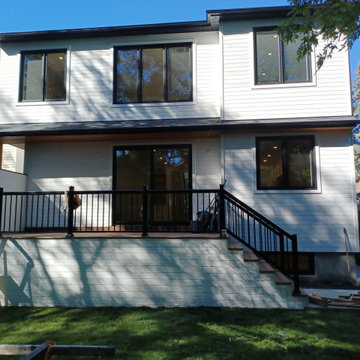
2 Storey reconstructed modern home with 9 foot ceilings and a stunning Master suite.
トロントにある高級なモダンスタイルのおしゃれな家の外観 (混合材サイディング) の写真
トロントにある高級なモダンスタイルのおしゃれな家の外観 (混合材サイディング) の写真
ターコイズブルーのモダンスタイルの黒い屋根の家 (全タイプのサイディング素材) の写真
1
