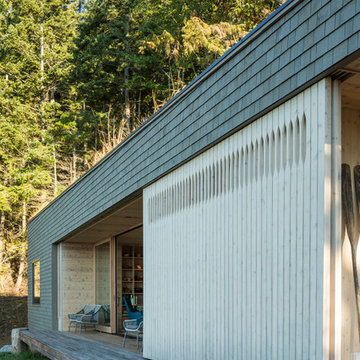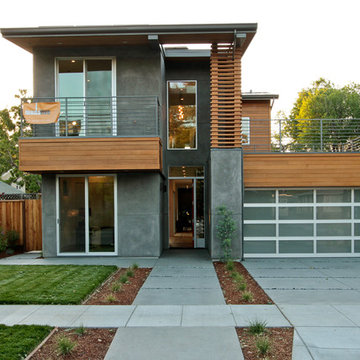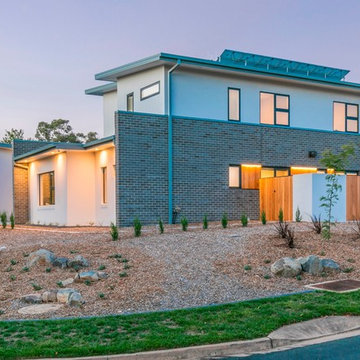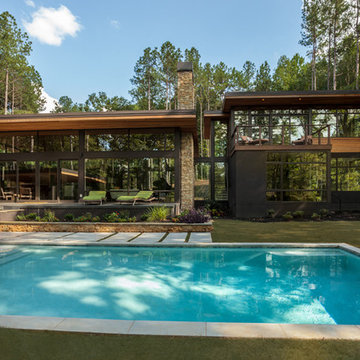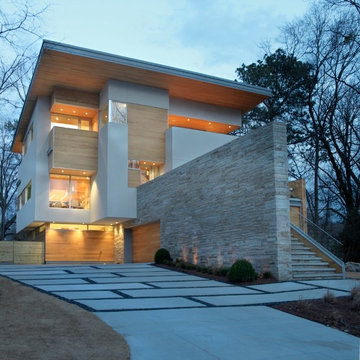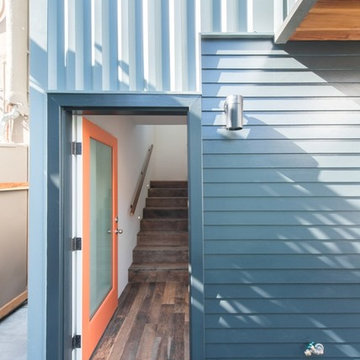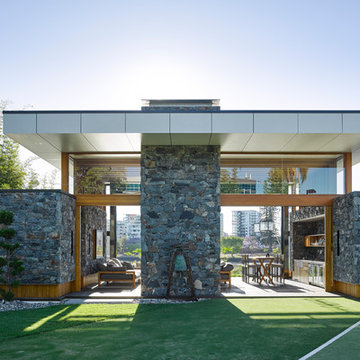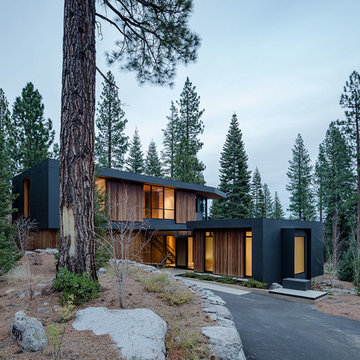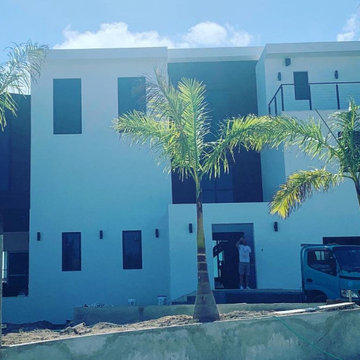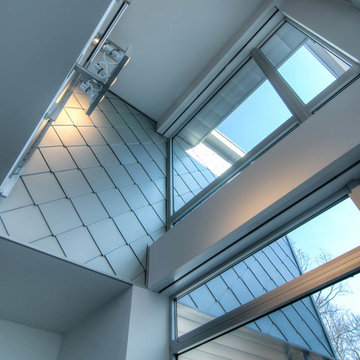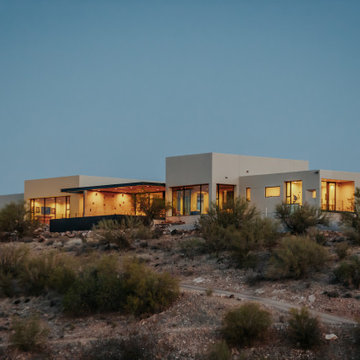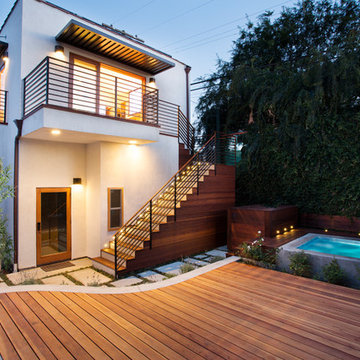ターコイズブルーのモダンスタイルの陸屋根の写真
絞り込み:
資材コスト
並び替え:今日の人気順
写真 41〜60 枚目(全 170 枚)
1/4
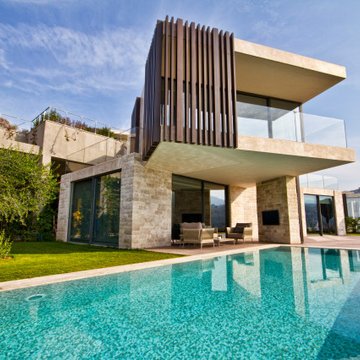
Cladding style, fire rating, fixing, design, style and substance are all topics of discussion banded around the chambers of most Architects and Designers. There is one stand out area of issue, that being vertical fins.
Solid forms of small timbers are unstable and short-lived, whilst large sections are awkward to design, manufacture and of course install.
Technowood have revolutionized the cladding arena and this includes vertical fins. They are simple in design, light weight and easier to install, these attributes save on materials and labour for most projects. Technowood is fabricated in Aluminium and GRP
All Technowood products are finished with real timber…
The colour of real timber is important and Technowood has vast experience in supplying products that match the expectations of the designer. Real wood does vary in terms of grain, texture, colour and Technowood is no different.
There are 7 standard colours and for substantial projects Technowood does offer almost any colour. There are also 6 different wood veneers which and in turn be stained to offer a further choice for your project. Teak, Ash, Oak, Iroko, Beech and Mahogany. There is a preference for Ash where a large variation pattern in the grain is desired. If flat grain appearance is your expectation then Beech or Mahogany should be used.
There are projects where there are many different shaped components from standard cladding to corner pieces, battens and fin arrangements, if using a solid timber then there may be an availability issue of matching timber in the many dimensions. With Technowood everything can match, same batch, same production and guaranteeing your project with the homogenous look you desire. There are fluctuations in colour due to the natural variation of the timber. This is not a defect, it's natural.
Technwood have a showroom in Sky House Design Centre in Amersham, quick access from the Metro line. They also offer CPD presentation during the week direct to your practice… samples and product brochures all also available.
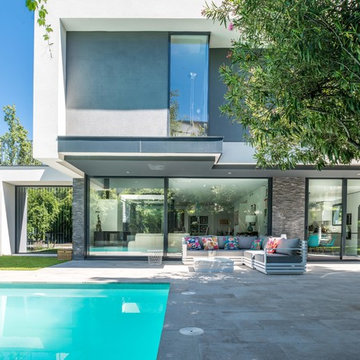
se propone una nueva vivienda unifamiliar en sustitución de la existente, solo manteniendo la piscina actual, siendo esta el nuevo eje hacia donde se vuelca el proyecto. el acceso peatonal se prolonga desde la calle, hasta el espacio jardín de acceso directo a la vivienda, creando así una transición de lo público a lo privado,(la entrada queda oculta de la visión directa de la vía publica). el vestíbulo, junto con la escalera y el patio del comedor, forman el eje articulador de toda la casa, actuando como filtro de comunicación con el exterior, permitiendo así disfrutar de los diferentes espacios a lo largo del día gracias a su diseño flexible.
la vivienda se desarrolla a través del eje patio-escalera quien divide el programa en dos plantas. en la planta baja hacia el oeste se encuentra el salón comedor y cocina con doble orientación al soleamiento; estas estancias disponen de grandes vidrios volcados al jardín y piscina, manteniendo una fluidez espacial.
la primera planta se desarrolla el conjunto de dormitorios y baños: zona de familia (sur-oeste) y en el lado opuesto zona de despacho y dormitorio principal (hacia el este), estas dos alas de dormitorios se comunican a través de una pasarela de doble vacío.
su geometría, de volumen sencillo, es ejemplo de dialogo entre tradición y modernidad, aportando contundencia formal y carácter unitario.
Fotografía: Amores Pictures
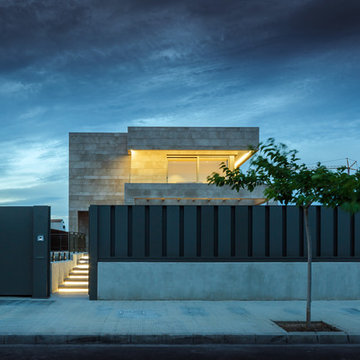
Vivienda proyectada por:
navarro+vicedo arquitectura
Fotografía:
Alejandro Gómez Vives
他の地域にある高級なモダンスタイルのおしゃれな家の外観 (石材サイディング、混合材屋根) の写真
他の地域にある高級なモダンスタイルのおしゃれな家の外観 (石材サイディング、混合材屋根) の写真
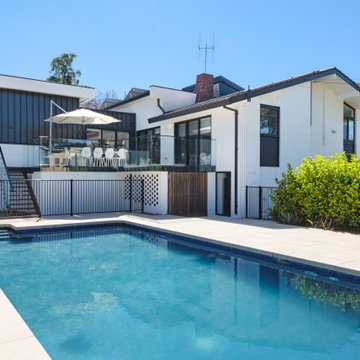
Blending the original 1970's home with a modern extension
キャンベラにあるお手頃価格の中くらいなモダンスタイルのおしゃれな家の外観 (混合材屋根) の写真
キャンベラにあるお手頃価格の中くらいなモダンスタイルのおしゃれな家の外観 (混合材屋根) の写真
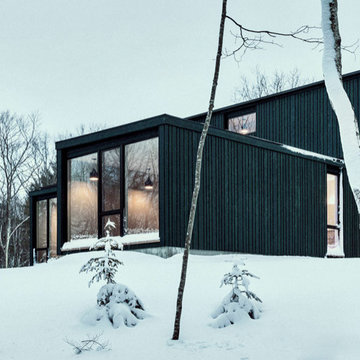
Enjoy nature through the large and open windows of this modern home, custom-designed to let the outdoors in.
モダンスタイルのおしゃれな家の外観 (緑の外壁、縦張り) の写真
モダンスタイルのおしゃれな家の外観 (緑の外壁、縦張り) の写真
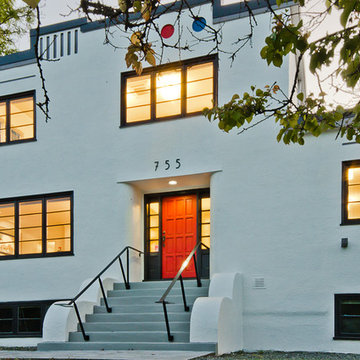
Raymond de Beeld Architects Inc. www.rdbarchitect.ca/
Photos by: Artez Photography Corporation http://www.artezphoto.com/
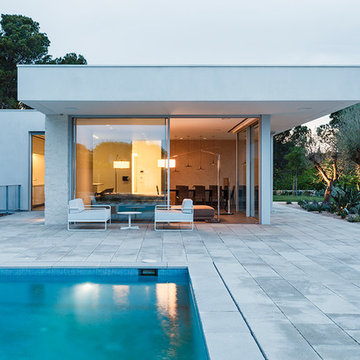
Proyecto: Costa Calsamiglia Arquitecte
Foto: Marcela Grassi
バルセロナにあるモダンスタイルのおしゃれな家の外観の写真
バルセロナにあるモダンスタイルのおしゃれな家の外観の写真
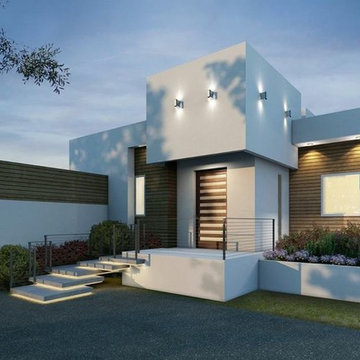
What started as a remodel, turned into a new construction project.
Los Angeles, CA
ロサンゼルスにあるラグジュアリーな中くらいなモダンスタイルのおしゃれな家の外観 (漆喰サイディング) の写真
ロサンゼルスにあるラグジュアリーな中くらいなモダンスタイルのおしゃれな家の外観 (漆喰サイディング) の写真
ターコイズブルーのモダンスタイルの陸屋根の写真
3
