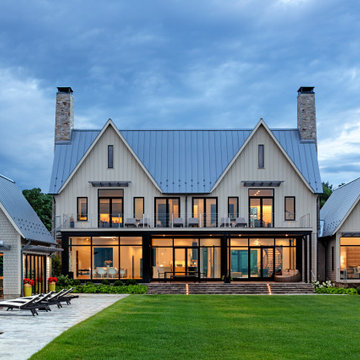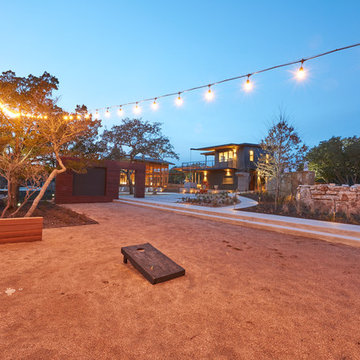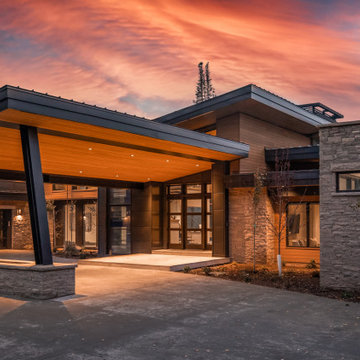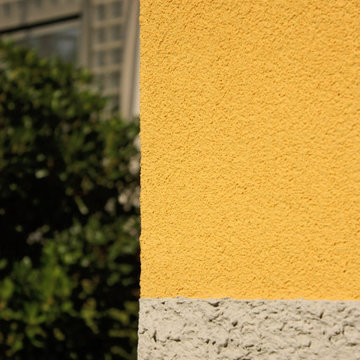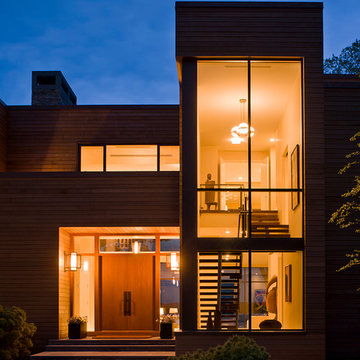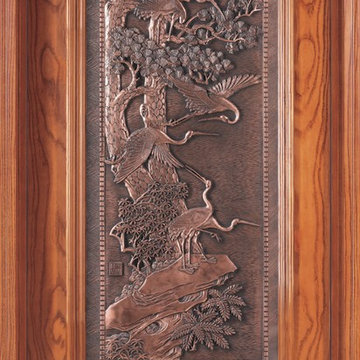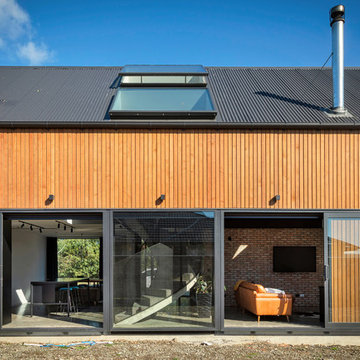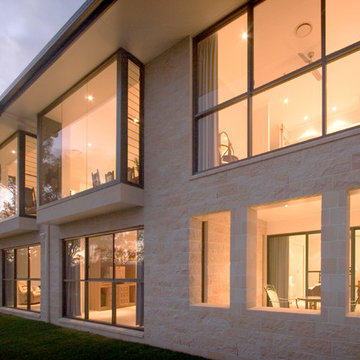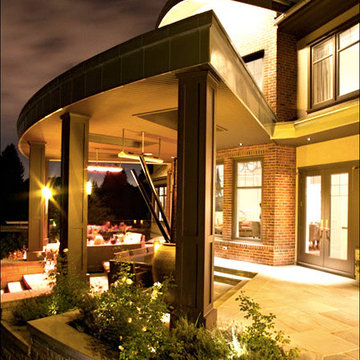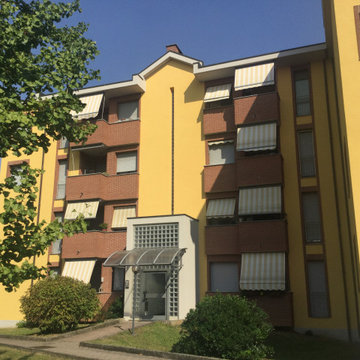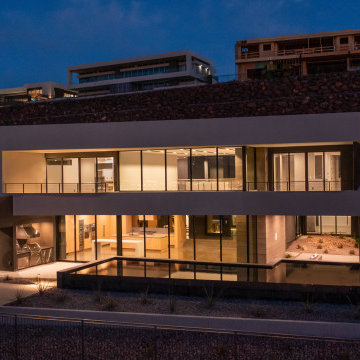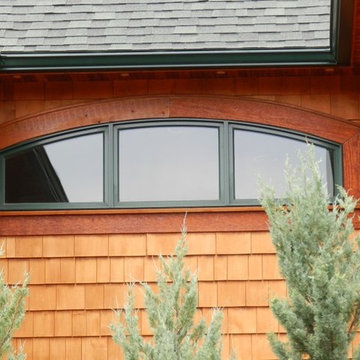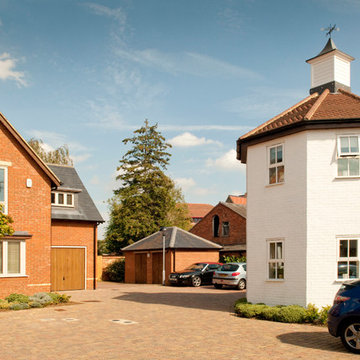巨大なオレンジの、木目調のモダンスタイルの家の外観の写真
絞り込み:
資材コスト
並び替え:今日の人気順
写真 1〜20 枚目(全 34 枚)
1/5

Modern Contemporary Villa exterior with black aluminum tempered full pane windows and doors, that brings in natural lighting. Featuring contrasting textures on the exterior with stucco, limestone and teak. Cans and black exterior sconces to bring light to exterior. Landscaping with beautiful hedge bushes, arborvitae trees, fresh sod and japanese cherry blossom. 4 car garage seen at right and concrete 25 car driveway. Custom treated lumber retention wall.
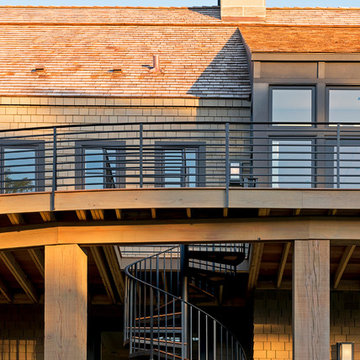
Builder: John Kraemer & Sons, Inc. - Architect: Charlie & Co. Design, Ltd. - Interior Design: Martha O’Hara Interiors - Photo: Spacecrafting Photography
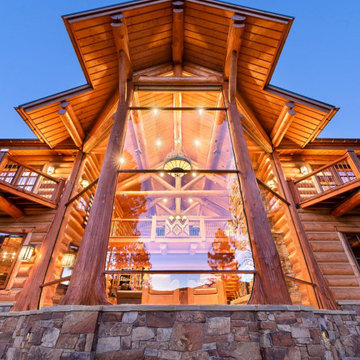
THE HIDDEN
3 BD, 4 BA
starting at
$2,500,000
living space
3,970 sqft
exterior living
1,632 sqft
True off-grid living in the mountains of Idaho. With its open kitchen, a spacious loft for entertaining, covered patio with stone fireplace, and breathtaking views through the Glass Forest®, the Hidden is designed to be enjoyed in all four seasons.
SPECIAL FEATURES
Thermal Blanket™ roof system
Glass Forest®
Ground-mounted solar system
Advanced security
Matching guest suites
Open log/timber stairs
Covered patio with outdoor traditional fireplace
Closed-loop water system
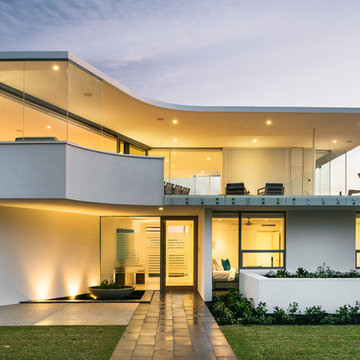
With clean lines and a minimalist aesthetic, there’s a distinct resort feel to this home design, created to complement the sweeping coastal views and unique topography of our client’s City Beach block.
Designed to embrace the vistas and northern light, yet provide privacy from the street, this intelligent home will be a genuine sanctuary. Elevation is therefore the key theme within this highly bespoke project, both literally (all indoor and outdoor living and entertaining areas are on the top floor) and spiritually, with the sparkling pool and glass waterfall entry statement setting the tone for a home conceived to relax the mind and lift the spirits.
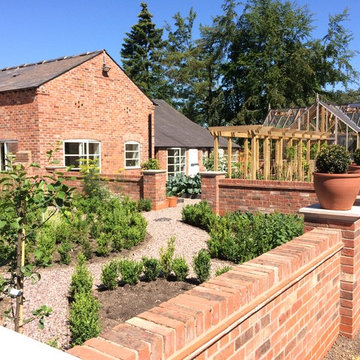
5-bedroom new build house and swimming pool with refurbished annex with walled kitchen garden, set within extensive new landscaped gardens. All heated by Ground Source Heat Pump and with supplementary Photovoltaics.
Scheme benefitted from applied HMRC zero VAT construction rates and Ofcom Renewable Heat Incentive (RHI) subsidy.
House and E P Muldoon Building Contractors was featured as best practice in the Governement Parliamentary Review 2017-18.
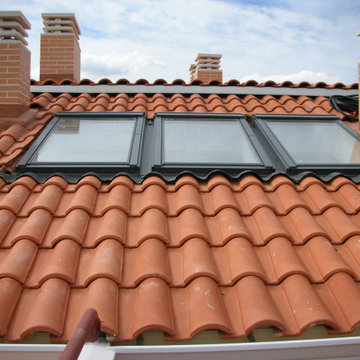
Ejecución de hoja exterior en cerramiento de fachada, de ladrillo cerámico cara vista perforado, color rojo, con junta de 1 cm de espesor de cemento blanco hidrófugo. Incluso parte proporcional de replanteo, nivelación y aplomado, mermas y roturas, enjarjes, elementos metálicos de conexión de las hojas y de soporte de la hoja exterior y anclaje al forjado u hoja interior,
formación de dinteles, jambas y mochetas, ejecución de encuentros y puntos singulares y limpieza final de la fábrica ejecutada.
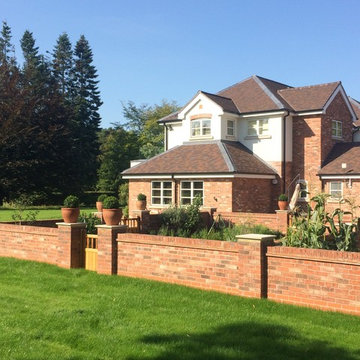
5-bedroom new build house and swimming pool with refurbished annex with walled kitchen garden, set within extensive new landscaped gardens. All heated by Ground Source Heat Pump and with supplementary Photovoltaics.
Scheme benefitted from applied HMRC zero VAT construction rates and Ofcom Renewable Heat Incentive (RHI) subsidy.
House and E P Muldoon Building Contractors was featured as best practice in the Governement Parliamentary Review 2017-18.
巨大なオレンジの、木目調のモダンスタイルの家の外観の写真
1
