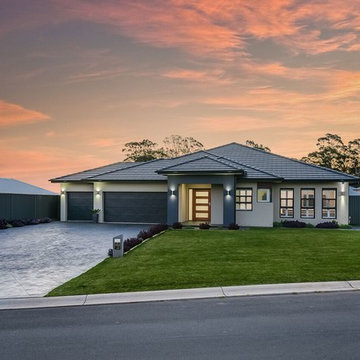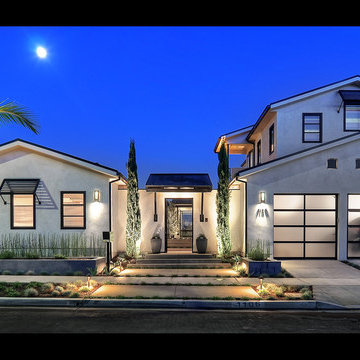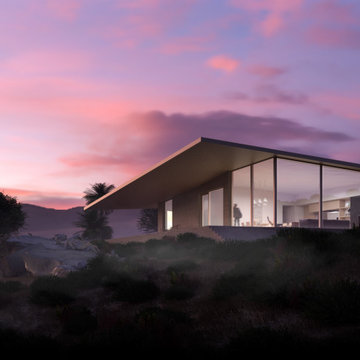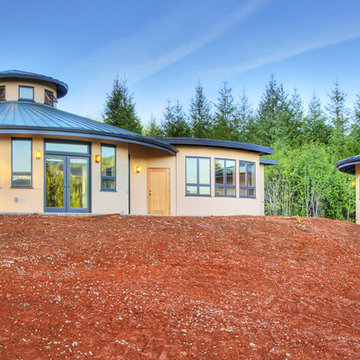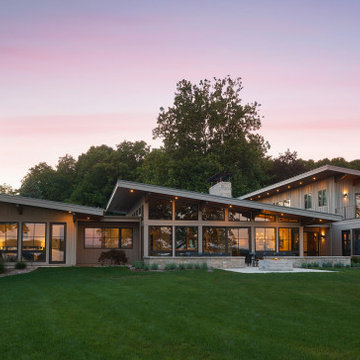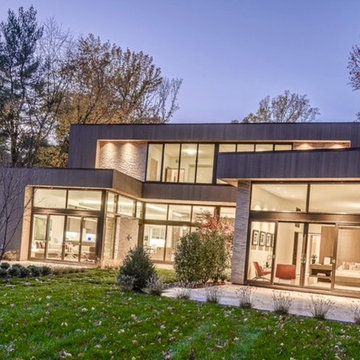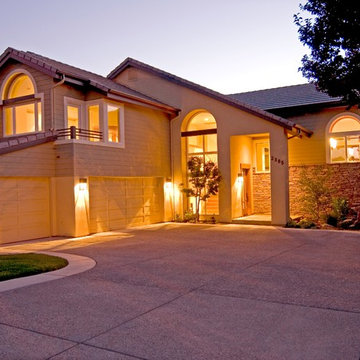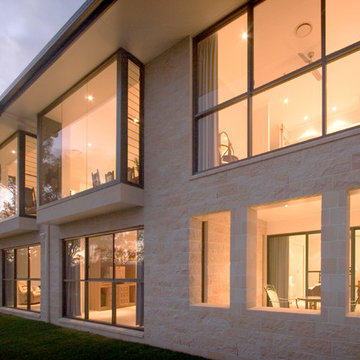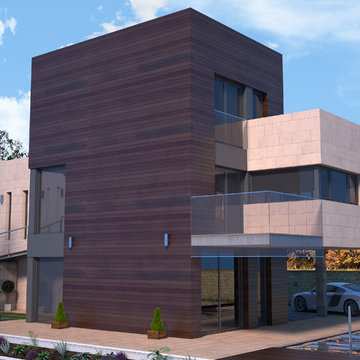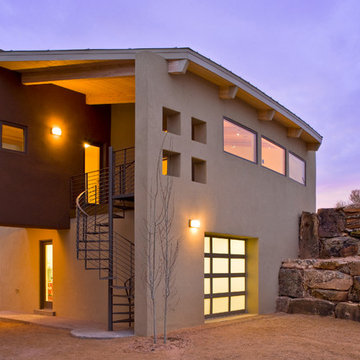オレンジの、ピンクの、紫のモダンスタイルのベージュの家の写真
絞り込み:
資材コスト
並び替え:今日の人気順
写真 1〜20 枚目(全 38 枚)
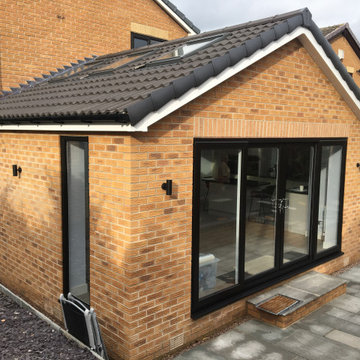
A modest brick built single storey extension wraps around the rear and side of the existing dwelling and abuts an existing garage to the side of the dwelling.
The Buff brickwork matches the 1990's house whilst black framed glazing provides a modern twist on the external characteristics.
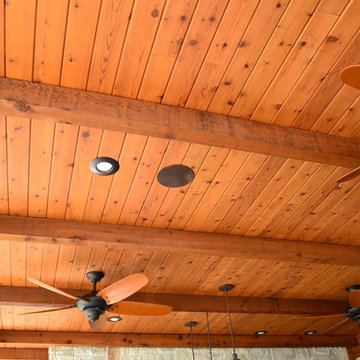
Ortus Exteriors - This beautiful one-acre home needed an even more beautiful outdoor upgrade! The pool features a large tanning ledge, an elevated back wall with 3 sheer-descent waterfalls, a TurboTwist slide, and PebbleSheen Irish Mist finish. Travertine pavers were used for the decking. The elevated spa has a waterfall spillway and a curved ledge with smooth 1" tile. The 600 sq. ft. pool cabana is perfect for those hot Texas summers! Besides the convenient bathroom, outdoor shower, and storage space, there's an entire kitchen for backyard chefs. Granite counter tops with outlets for appliances and a sink will take care of all the prep work, and a stainless steel grill with a side burner and smoker will take care of the meats. In the corner, a built-in vented stone fireplace with a mounted TV and seating area allows for movies, shows, and football games. Outside the drop-ceiling cabana is a gas fire pit with plenty of seating for s'mores nights. We put on the finishing touches with appropriate landscaping and lighting. It was a pleasure to design and build such an all-encompassing project for a great customer!
We design and build luxury swimming pools and outdoor living areas the way YOU want it. We focus on all-encompassing projects that transform your land into a custom outdoor oasis. Ortus Exteriors is an authorized Belgard contractor, and we are accredited with the Better Business Bureau.
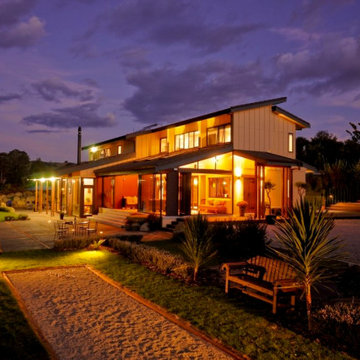
Knapdale Eco Lodge is a 32 hectare sustainably managed operation with a variety of agroforestry projects. The luxury lodge almost entirely runs on renewable resources and is built from materials with as small an ecological footprint as possible.
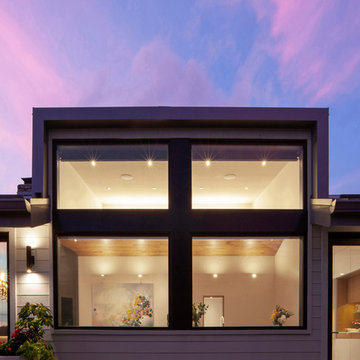
Side garden is reimagined with minimal low maintenance materials and enhanced indoor/outdoor connections (physical and visual), highlighted with new giant shed dormer - Architecture/Interiors/Renderings/Photography: HAUS | Architecture For Modern Lifestyles - Construction Manager: WERK | Building Modern
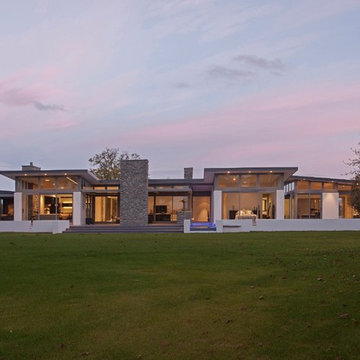
Home built by DJ Hewitt Builders and designed by O'Neil Architecture.
クライストチャーチにあるモダンスタイルのおしゃれな家の外観 (混合材サイディング) の写真
クライストチャーチにあるモダンスタイルのおしゃれな家の外観 (混合材サイディング) の写真
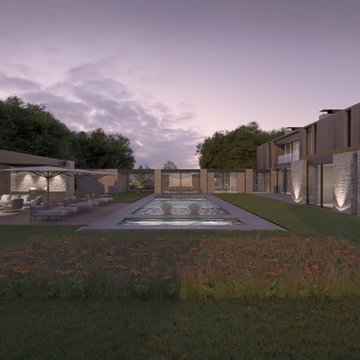
Evening view of rear courtyard. Master suite with green roof to the right, pool cabana to the left, and kitchen beyond the pool. Wood rain screen siding on second floor over Indiana limestone masonry on first floor. Floor-to-ceiling glass for all spaces.
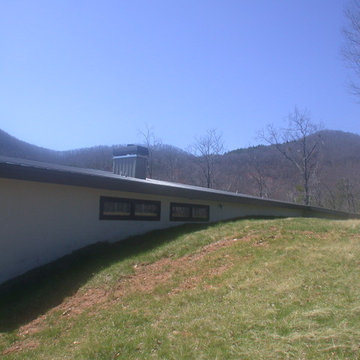
The earth against the north side keeps the house warm in the winter and cool in the summer. Richard C. MacCrea
アトランタにある高級な中くらいなモダンスタイルのおしゃれな家の外観 (メタルサイディング) の写真
アトランタにある高級な中くらいなモダンスタイルのおしゃれな家の外観 (メタルサイディング) の写真
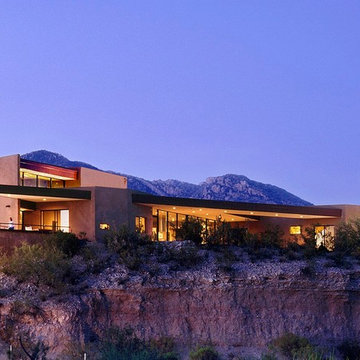
horizontal emphasis via band of soffit like roofing, clad in rusted steel for shade and outdoor living
photo jim christy
フェニックスにあるモダンスタイルのおしゃれな家の外観 (漆喰サイディング) の写真
フェニックスにあるモダンスタイルのおしゃれな家の外観 (漆喰サイディング) の写真
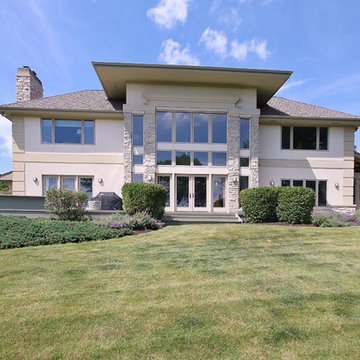
A one of a kind custom design by Architect, Michael Rafferty beautifully implemented by custom craftsmen. Soaring ceilings, open concept and skylights add a feeling of air and light to an already beautiful floor plan. Views of water add to the design of your daily living and you move from each room throughout the house.
オレンジの、ピンクの、紫のモダンスタイルのベージュの家の写真
1

