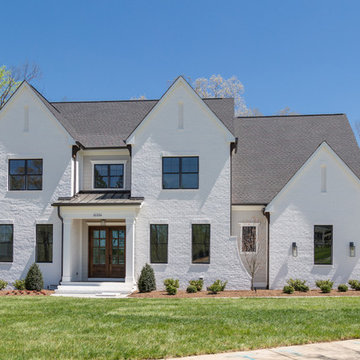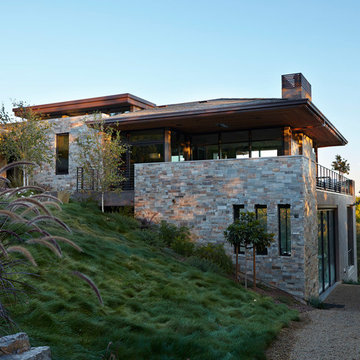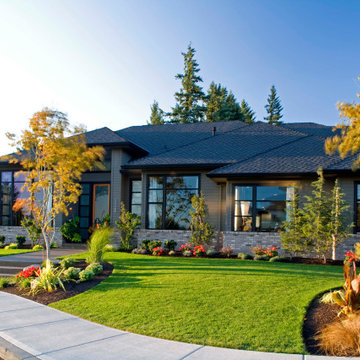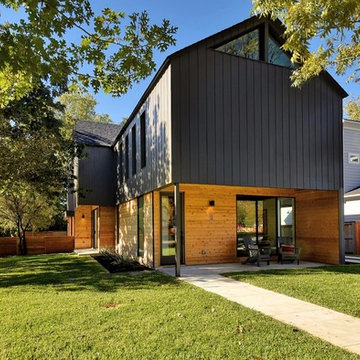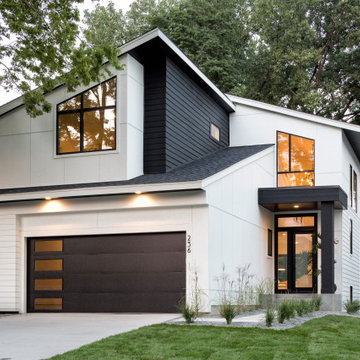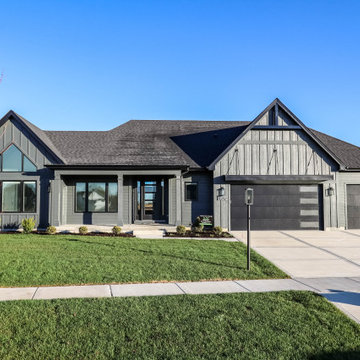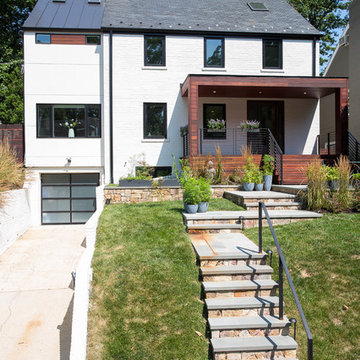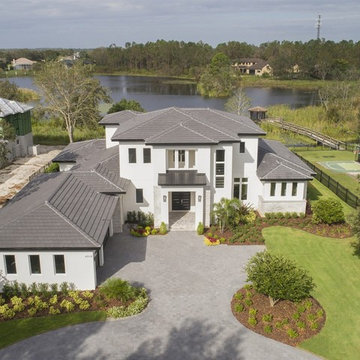外観
絞り込み:
資材コスト
並び替え:今日の人気順
写真 1〜20 枚目(全 525 枚)

Custer Creek Farms is the perfect location for this Ultra Modern Farmhouse. Open, estate sized lots and country living with all the amenities of Frisco, TX. From first glance this home takes your breath away. Custom 10ft wide black iron entry with 5ft pivot door welcomes you inside. Your eyes are immediately drawn to the 60" custom ribbon fireplace with wrap around black tile. This home has 5 bedrooms and 5.5 bathrooms. The master suite boasts dramatic vaulted ceilings, 5-piece master bath and walk-in closet. The main kitchen is a work of art. Color of the Year, Naval painted cabinets. Gold hardware, plumbing fixtures and lighting accents. The second kitchen has all the conveniences for creating gourmet meals while staying hidden for entertaining mess free. Incredible one of a kind lighting is meticulously placed throughout the home for the ultimate wow factor. In home theater, loft and exercise room completes this exquisite custom home!
.
.
.
#modernfarmhouse #texasfarmhouse #texasmodern #blackandwhite #irondoor #customhomes #dfwhomes #texashomes #friscohomes #friscobuilder #customhomebuilder #custercreekfarms #salcedohomes #salcedocustomhomes #dreamdesignbuild #progressphotos #builtbysalcedo #faithfamilyandbeautifulhomes #2020focus #ultramodern #ribbonfireplace #dirtykitchen #navalcabinets #lightfixures #newconstruction #buildnew
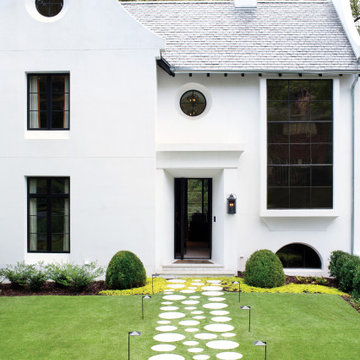
Hinkley Path Lights add impeccable style and safety to walkways and outdoor living environments to create sophisticated curb appeal. This item is available locally at Cardello Lighting.

Designed for a family with four younger children, it was important that the house feel comfortable, open, and that family activities be encouraged. The study is directly accessible and visible to the family room in order that these would not be isolated from one another.
Primary living areas and decks are oriented to the south, opening the spacious interior to views of the yard and wooded flood plain beyond. Southern exposure provides ample internal light, shaded by trees and deep overhangs; electronically controlled shades block low afternoon sun. Clerestory glazing offers light above the second floor hall serving the bedrooms and upper foyer. Stone and various woods are utilized throughout the exterior and interior providing continuity and a unified natural setting.
A swimming pool, second garage and courtyard are located to the east and out of the primary view, but with convenient access to the screened porch and kitchen.
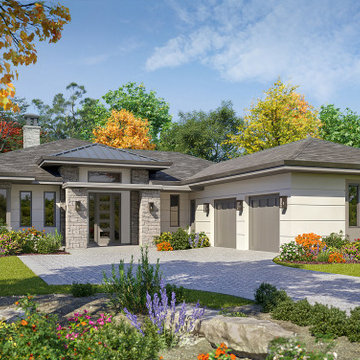
The nearly 3100 sq. ft. (heated) Modern Mountain Stonebridge model is the second home we designed for the luxury community Walnut Cove at the Cliffs, near Asheville, NC. We love the area and are so pleased to have been selected to design homes in the upscale development.

This home renovation project showcases the transformation of an existing 1960s detached house with the purpose of updating it to match the needs of the growing family. The project included the addition of a new master bedroom, the extension of the kitchen, the creation of a home office, and upgrade of the thermal envelope for improved energy efficiency.
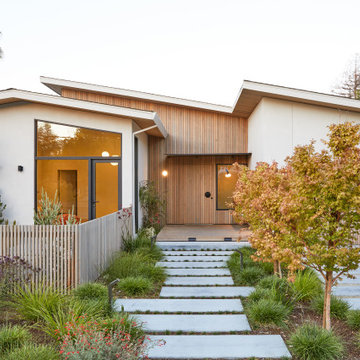
This Australian-inspired new construction was a successful collaboration between homeowner, architect, designer and builder. The home features a Henrybuilt kitchen, butler's pantry, private home office, guest suite, master suite, entry foyer with concealed entrances to the powder bathroom and coat closet, hidden play loft, and full front and back landscaping with swimming pool and pool house/ADU.
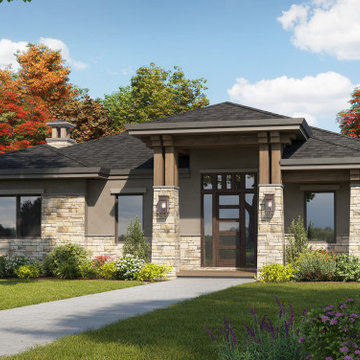
The Modern Craftsman, Laurel Hill model is part of a series of homes we designed for the luxury community Walnut Cove at the Cliffs, near Asheville, NC.

Recently completed Nantucket project maximizing views of Nantucket Harbor.
ボストンにあるモダンスタイルのおしゃれな家の外観 (塗装レンガ、マルチカラーの外壁、ウッドシングル張り) の写真
ボストンにあるモダンスタイルのおしゃれな家の外観 (塗装レンガ、マルチカラーの外壁、ウッドシングル張り) の写真
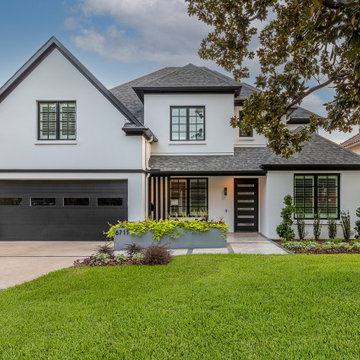
Silver Star General Contractors, LLC, with team member Yates Desygn, Dallas, Texas, 2022 Regional CotY Award Winner, Residential Exterior $100,001 to $200,000
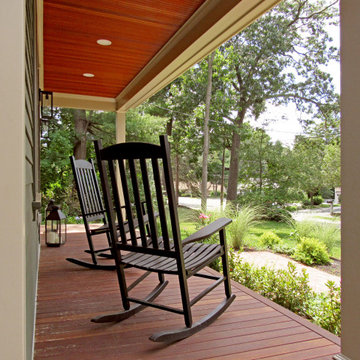
Custom design of a 4,300 SF single-family home in Reading, MA.
Web: www.tektoniksarchitects.com
Instagram: www.instagram.com/tektoniks_architects
#architect #interiors #design #build #construction #architecture #customhome #nehome #newenglandhome #designne
1
