緑色のモダンスタイルの白い屋根の家 (緑化屋根) の写真
絞り込み:
資材コスト
並び替え:今日の人気順
写真 1〜14 枚目(全 14 枚)
1/5
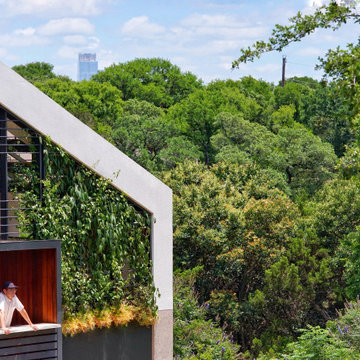
Night time view of the remodeled balcony, with Austin's skyline peaking over the treetops
Smash Design Build
オースティンにあるラグジュアリーな巨大なモダンスタイルのおしゃれな家の外観 (漆喰サイディング、緑化屋根) の写真
オースティンにあるラグジュアリーな巨大なモダンスタイルのおしゃれな家の外観 (漆喰サイディング、緑化屋根) の写真
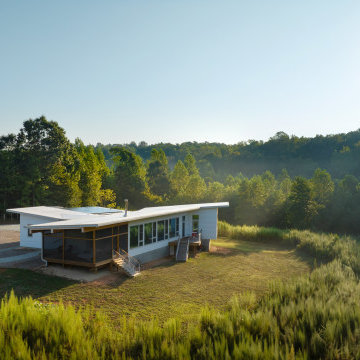
Dawn is coming up at the farmhouse. This view from the Southwest shows the window pattern.
ローリーにあるお手頃価格の小さなモダンスタイルのおしゃれな家の外観 (コンクリート繊維板サイディング、緑化屋根) の写真
ローリーにあるお手頃価格の小さなモダンスタイルのおしゃれな家の外観 (コンクリート繊維板サイディング、緑化屋根) の写真
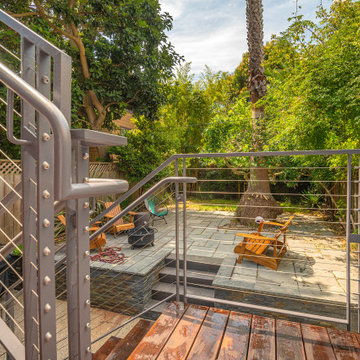
new siding , stucco , exterior work
サンフランシスコにあるモダンスタイルのおしゃれな家の外観 (緑化屋根、下見板張り) の写真
サンフランシスコにあるモダンスタイルのおしゃれな家の外観 (緑化屋根、下見板張り) の写真
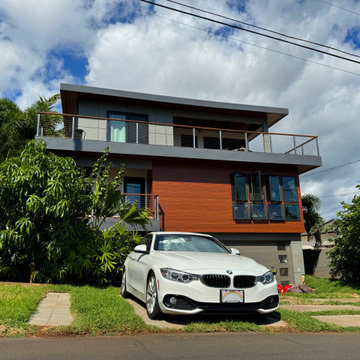
Front view exterior modern new home construction. A mix of sustainable materials and modern functional design created a trendy, long lasting new home.
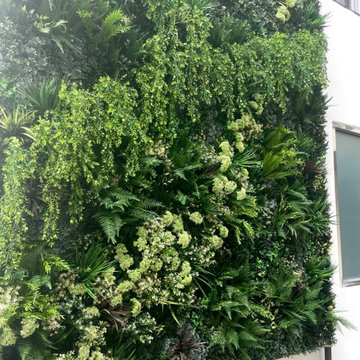
Providing beautiful custom arrangements for boutique hotels, outdoor spaces, homes, and your home. Designed in Thousand Oaks, shipped all across Southern California.
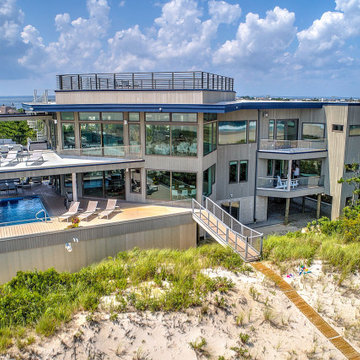
Green Oxen was started with the mission to help developers of modern residences and commercial projects realize their vision through artfully designed products. We have quickly become the go-to solution for those who aim to increase their property value through high-end, modern, and sustainable products. As a leader in manufacturing high-quality aluminum railings, baseboards, doors and lighting in South Florida, all of our products meet LEED requirements and can be finished with different colors and applications.
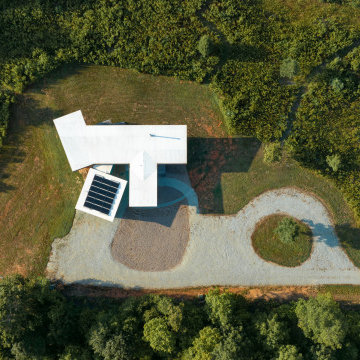
The aerial view shows the shape of the house and the relatively small solar array required for it to reach net zero.
This net zero house is designed to be both simple and complex with the different wings moving toward different orientations on the site for both view and privacy purposes.
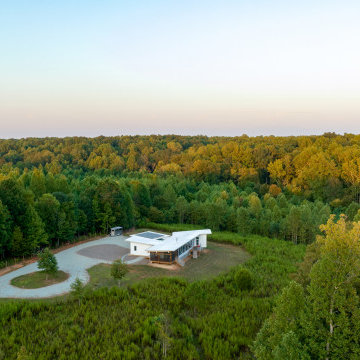
This aerial view shows the siting of the house on its little knoll overlooking native forests. The drive comes deeply into the site to allow for maximum privacy in the location of the house.
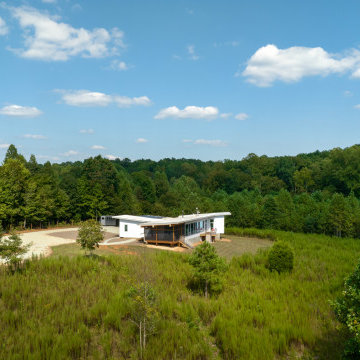
The house sits on a little knoll overlooking natural fields and native forest. The owners saved all the existing trees. No clearing was required because the land had been previously logged by prior owners.
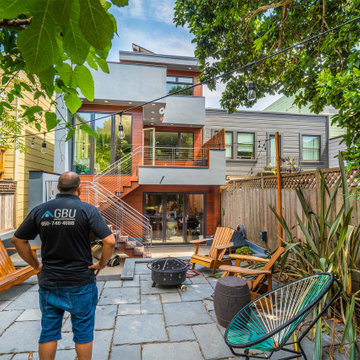
new siding , stucco , exterior work
サンフランシスコにあるモダンスタイルのおしゃれな家の外観 (緑化屋根、下見板張り) の写真
サンフランシスコにあるモダンスタイルのおしゃれな家の外観 (緑化屋根、下見板張り) の写真
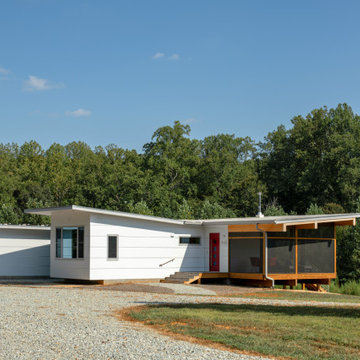
Approaching the front door from the drive, the red door greets visitors. To the right of the front door is the screen porch with exposed beams and stained wood.
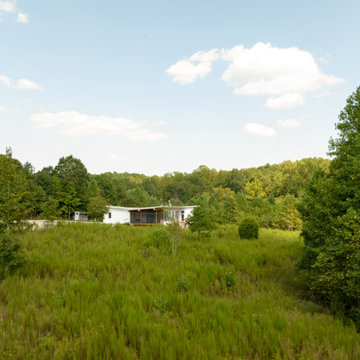
The long drive into the property allows peeks of the house sitting on its little knoll.
ローリーにあるお手頃価格の小さなモダンスタイルのおしゃれな家の外観 (コンクリート繊維板サイディング、緑化屋根) の写真
ローリーにあるお手頃価格の小さなモダンスタイルのおしゃれな家の外観 (コンクリート繊維板サイディング、緑化屋根) の写真
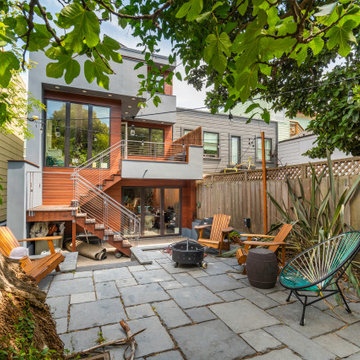
new siding , stucco , exterior work
サンフランシスコにあるモダンスタイルのおしゃれな家の外観 (緑化屋根、下見板張り) の写真
サンフランシスコにあるモダンスタイルのおしゃれな家の外観 (緑化屋根、下見板張り) の写真
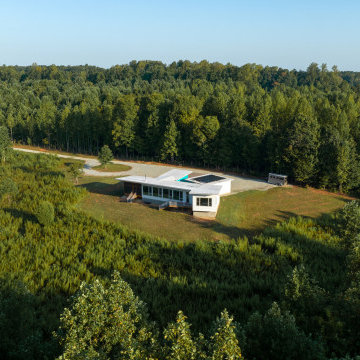
Siting is critical for both proper daylighting and unity with the natural features of the site. We sited this house on a little knoll facing fields and a bordering creek. Great solar access made it easy to achieve net zero.
緑色のモダンスタイルの白い屋根の家 (緑化屋根) の写真
1