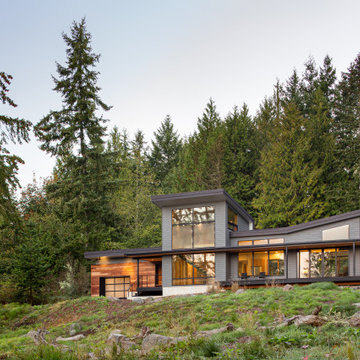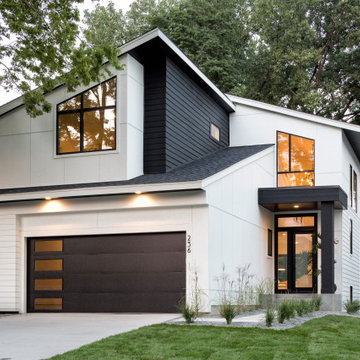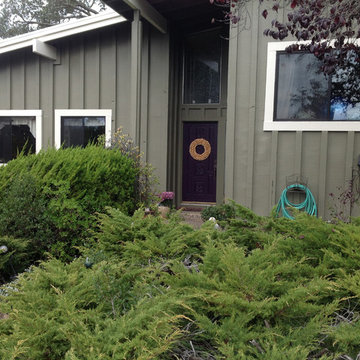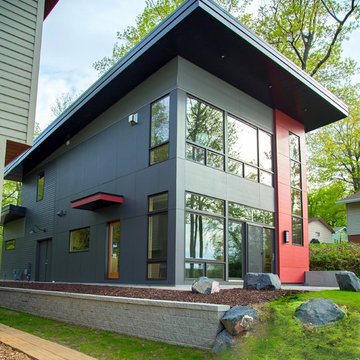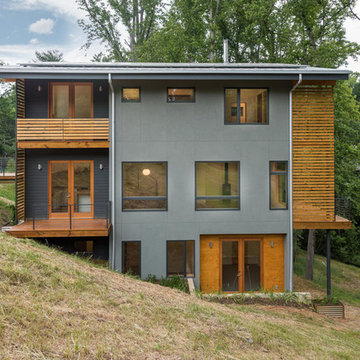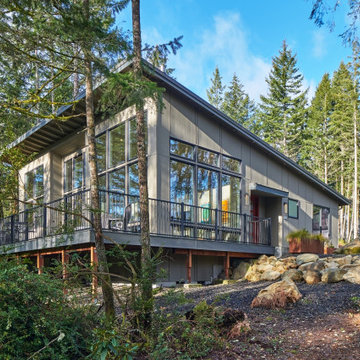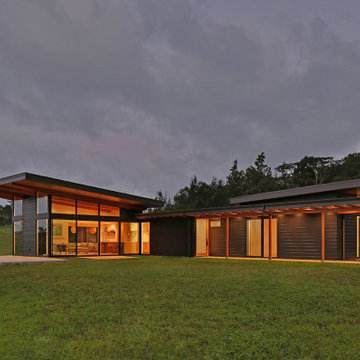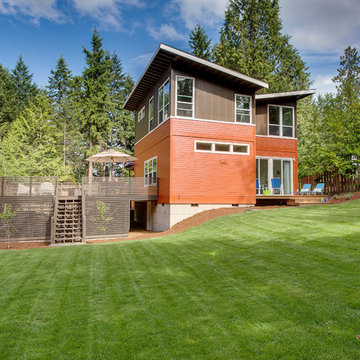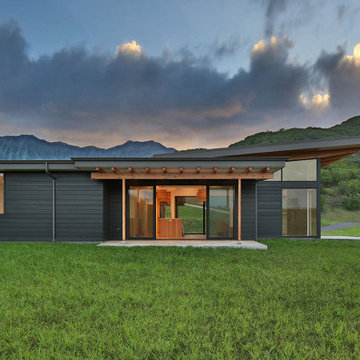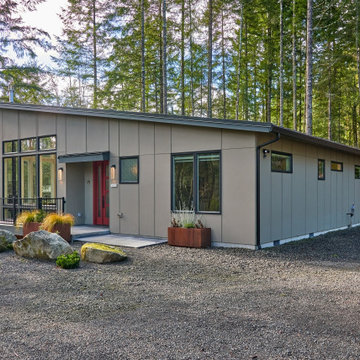緑色のモダンスタイルの片流れ屋根 (コンクリート繊維板サイディング) の写真
絞り込み:
資材コスト
並び替え:今日の人気順
写真 1〜20 枚目(全 80 枚)
1/5
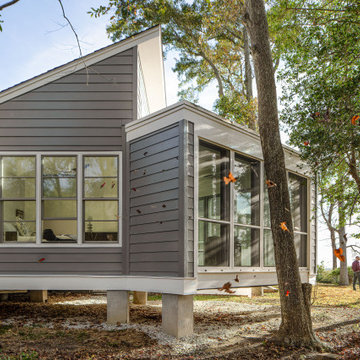
The addition is designed to match the existing bungalow in scale and materials, but with a modern roof line to let natural light deep into the space.
他の地域にある中くらいなモダンスタイルのおしゃれな家の外観 (コンクリート繊維板サイディング、下見板張り) の写真
他の地域にある中くらいなモダンスタイルのおしゃれな家の外観 (コンクリート繊維板サイディング、下見板張り) の写真
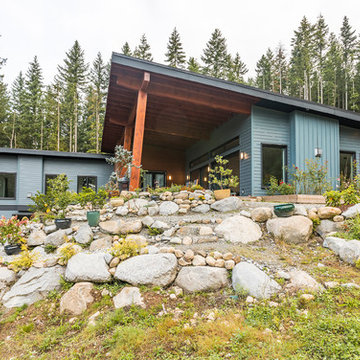
Stunning Hardie siding in Evening Blue, exterior fascia door and window trim in Benjamin Moore Black with corner trim in Nocturnal Gray. The Western red cedar is finished with Sikkens Teak Satin Sheen. A beautiful modern West Coast masterpiece!
Photos by Brice Ferre
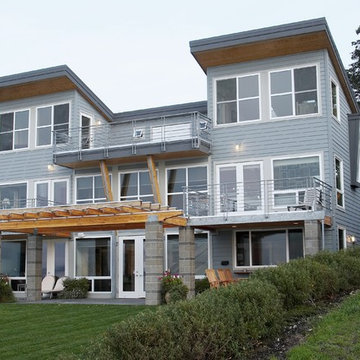
View from southwest. Photography by Ian Gleadle.
シアトルにある高級な中くらいなモダンスタイルのおしゃれな家の外観 (コンクリート繊維板サイディング) の写真
シアトルにある高級な中くらいなモダンスタイルのおしゃれな家の外観 (コンクリート繊維板サイディング) の写真
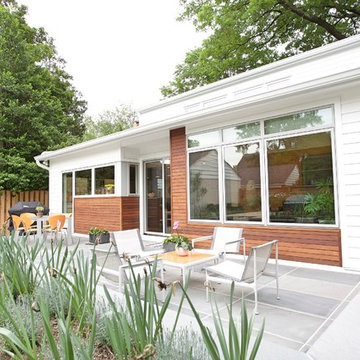
Andrew Sariti
The owners of this Cape Cod wanted to enlarge their kitchen and create a more open, light-filled living space on the main floor. The clients are Mid-Century enthusiasts—this is reflected in their existing décor. They thought an addition in that style would be appropriate. Given the simplicity of the existing 1933 home, our designer fully agreed. Our designer extended the rear of the home by 13 feet along the whole width of the house. This provided an additional 475 square feet to the existing 1000 square feet on the main floor. This allowed for a large kitchen with an island and a sitting room.
The windows are fiberglass in a modern style with a light blue finish on the exterior and interior. A sliding door fits in a recessed alcove. A small window on the left of the alcove brings even more light into the kitchen and provides a feel of light wrapping around the corner.
There are no windows on the sides of the addition. This maintains privacy and maximizes space for cabinets in the kitchen and furniture/television in the sitting room.
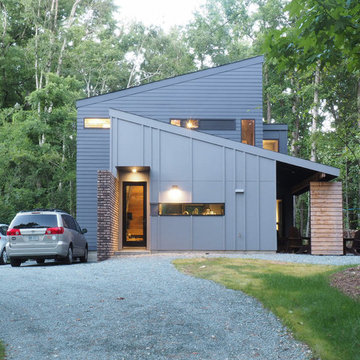
Three simple geometric volumes intersect, creating spaces inside and out. A brick wall guides into and through the house.
シャーロットにあるお手頃価格の小さなモダンスタイルのおしゃれな家の外観 (コンクリート繊維板サイディング) の写真
シャーロットにあるお手頃価格の小さなモダンスタイルのおしゃれな家の外観 (コンクリート繊維板サイディング) の写真
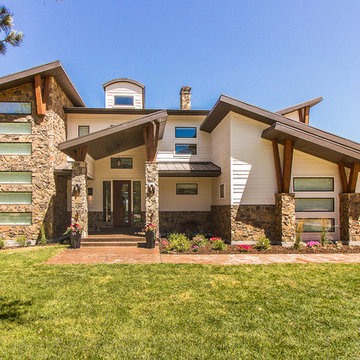
A modern prairie style home designed by Walker Home Design and built by Ironwood Custom Builders. This style is inspired by Frank Lloyd Wright.
ソルトレイクシティにある高級な中くらいなモダンスタイルのおしゃれな家の外観 (コンクリート繊維板サイディング) の写真
ソルトレイクシティにある高級な中くらいなモダンスタイルのおしゃれな家の外観 (コンクリート繊維板サイディング) の写真
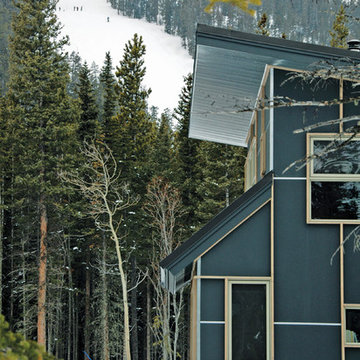
Embedded in a Colorado ski resort and accessible only via snowmobile during the winter season, this 1,000 square foot cabin rejects anything ostentatious and oversized, instead opting for a cozy and sustainable retreat from the elements.
This zero-energy grid-independent home relies greatly on passive solar siting and thermal mass to maintain a welcoming temperature even on the coldest days.
The Wee Ski Chalet was recognized as the Sustainability winner in the 2008 AIA Colorado Design Awards, and was featured in Colorado Homes & Lifestyles magazine’s Sustainability Issue.
Michael Shopenn Photography
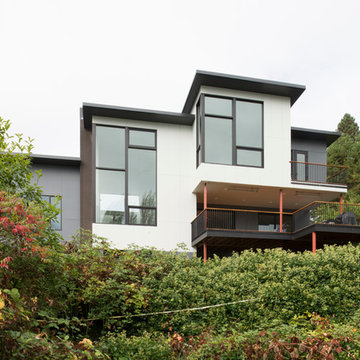
East facade of house faces sweeping views of Lake Washington.
Photography: Stefan Hampden
シアトルにあるモダンスタイルのおしゃれな家の外観 (コンクリート繊維板サイディング) の写真
シアトルにあるモダンスタイルのおしゃれな家の外観 (コンクリート繊維板サイディング) の写真
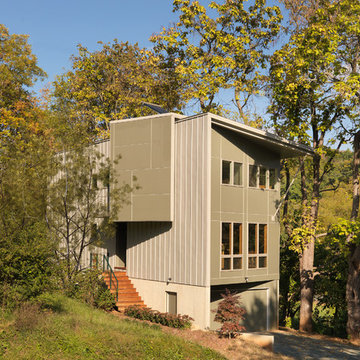
The front wall of this house is canted toward the south and this geometry reappears in the house, adding interest in an upper bedroom. Solar thermal panels sit atop the roof.
Photo by Philip Beaurline
緑色のモダンスタイルの片流れ屋根 (コンクリート繊維板サイディング) の写真
1
