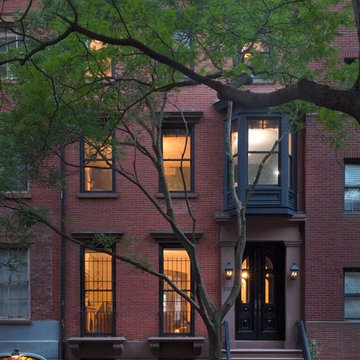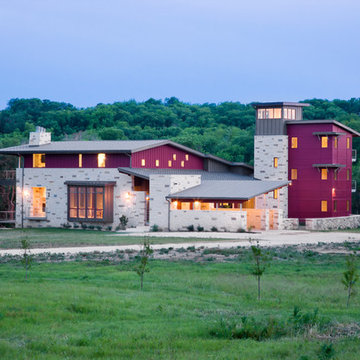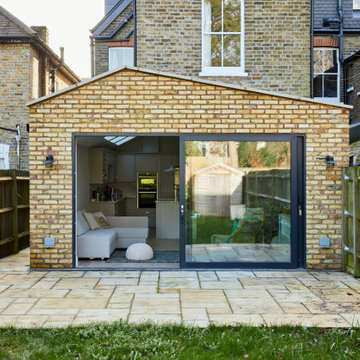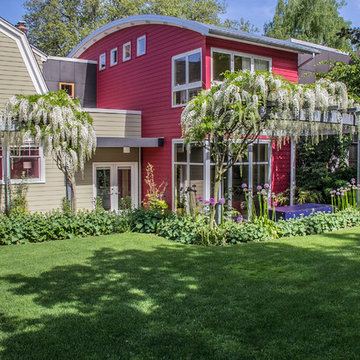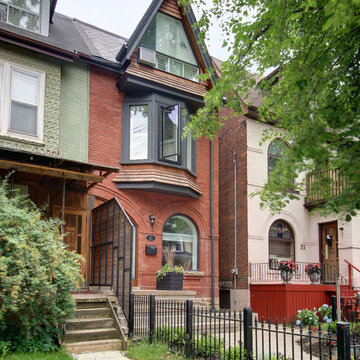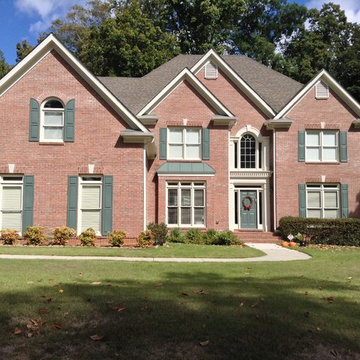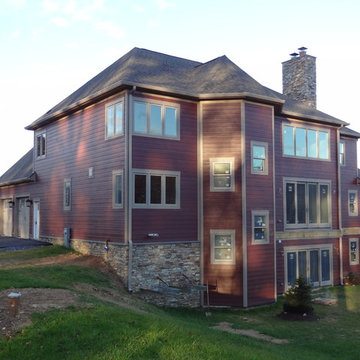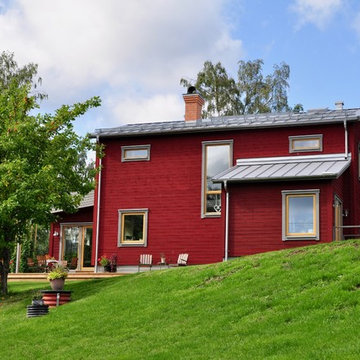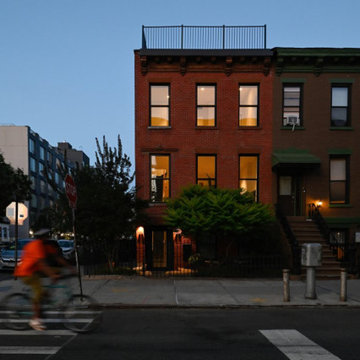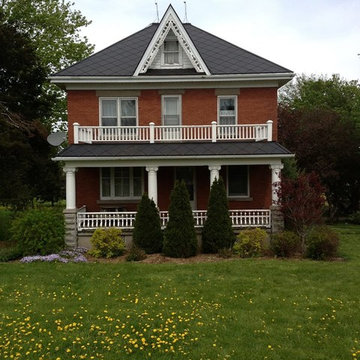緑色のモダンスタイルの家の外観の写真
絞り込み:
資材コスト
並び替え:今日の人気順
写真 1〜15 枚目(全 15 枚)
1/5
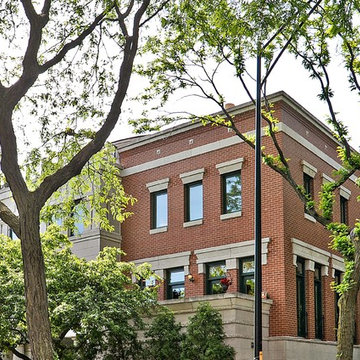
This place was special to me, because it was my third time selling it. A 4 story Townhome with beautiful sundeck, red brick exterior, and a multitude of windows to create a beautiful natural lit environment inside the home. It sold after being on the market for 1 day for over asking price.
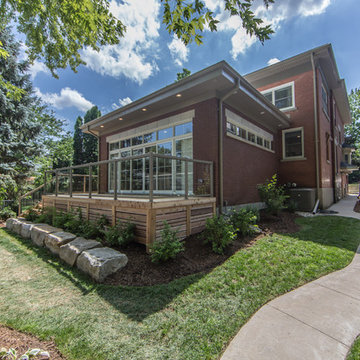
This major renovation of a 1906 Victorian home includes a brand new 459 sqft family room addition, a wrap around cedar deck, a new layout on the main and second floor, and updates throughout all 4 floors which were completely gutted, re-insulated and drywalled. We also replaced all the old cast iron radiators with a high efficiency furnace and A/C, along with new electrical and plumbing.
The kitchen was moved and expanded, and a breakfast nook was added where the old kitchen was. The upstairs layout was also reconfigured, moving the bathrooms for better overall flow and use of space. This made room for a grand master bedroom suite with a new walk in closet as well.
Stand out features are the coffered ceiling in the great room that accents the open kitchen and eating area, leading into the dining room that boasts traditional wainscoting and a huge arched doorway that leads to the sitting room. The traditional touches in the layout and design keep with the old Victorian style in the 1906 existing home.
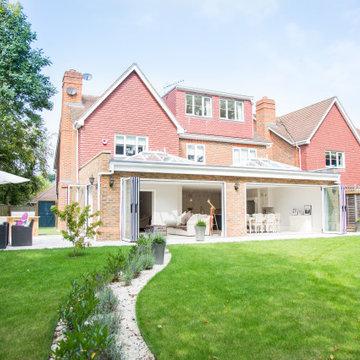
The rear exterior shot clearly shows the loft extension and single story rear extension with double embeded roof lanterns and folding sliding doors.
バークシャーにある高級なモダンスタイルのおしゃれな家の外観 (レンガサイディング) の写真
バークシャーにある高級なモダンスタイルのおしゃれな家の外観 (レンガサイディング) の写真
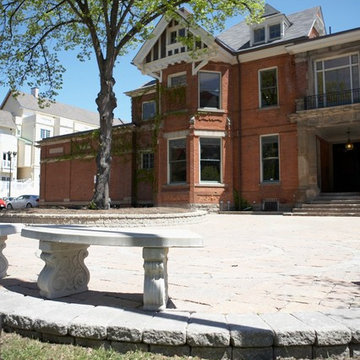
Renovation and interior design on an old heritage building
トロントにあるモダンスタイルのおしゃれな家の外観 (レンガサイディング) の写真
トロントにあるモダンスタイルのおしゃれな家の外観 (レンガサイディング) の写真
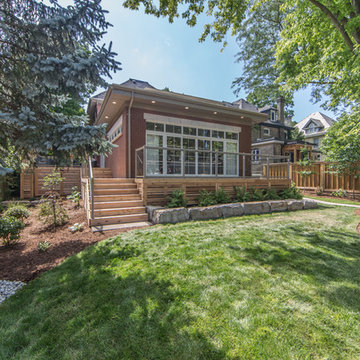
This major renovation of a 1906 Victorian home includes a brand new 459 sqft family room addition, a wrap around cedar deck, a new layout on the main and second floor, and updates throughout all 4 floors which were completely gutted, re-insulated and drywalled. We also replaced all the old cast iron radiators with a high efficiency furnace and A/C, along with new electrical and plumbing.
The kitchen was moved and expanded, and a breakfast nook was added where the old kitchen was. The upstairs layout was also reconfigured, moving the bathrooms for better overall flow and use of space. This made room for a grand master bedroom suite with a new walk in closet as well.
Stand out features are the coffered ceiling in the great room that accents the open kitchen and eating area, leading into the dining room that boasts traditional wainscoting and a huge arched doorway that leads to the sitting room. The traditional touches in the layout and design keep with the old Victorian style in the 1906 existing home.
緑色のモダンスタイルの家の外観の写真
1
