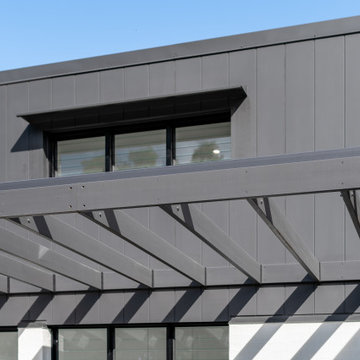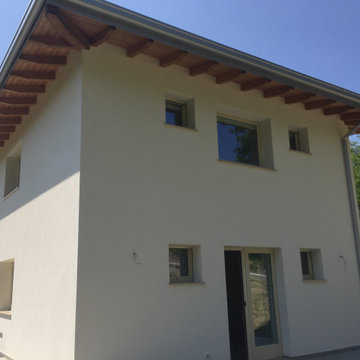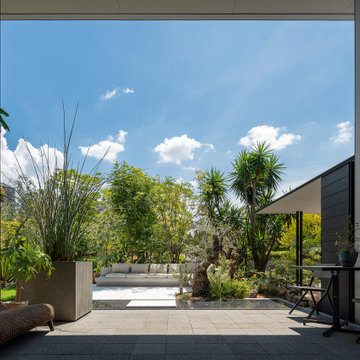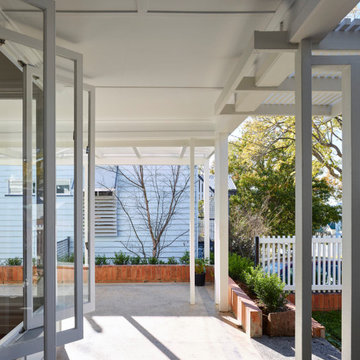グレーのモダンスタイルの家の外観 (縦張り、下見板張り) の写真
絞り込み:
資材コスト
並び替え:今日の人気順
写真 1〜20 枚目(全 128 枚)
1/5

This modern farmhouse exterior fits right into the neighborhood. The exterior siding is painted Sherwin Williams Pure White (SW 7005) with Sherwin Williams Black Magic (SW 6991) for the exterior door and window trim. Simpson Double Doors in Fir add warmth to the black and white palette. Clopay Avante Full View Garage Doors in Black Anodized Aluminum Frame with Frosted Tempered Glass add a modern touch.

Die neuen Dachgauben sind bewusst klar uns geradlinig gestaltet, um als neu hinzugefügte Elemente ablesbar zu sein.
他の地域にある中くらいなモダンスタイルのおしゃれな家の外観 (コンクリート繊維板サイディング、下見板張り) の写真
他の地域にある中くらいなモダンスタイルのおしゃれな家の外観 (コンクリート繊維板サイディング、下見板張り) の写真

Devastated by Sandy, this existing traditional beach home in Manasquan was transformed into a modern beach get away. By lifting the house and transforming the interior and exterior, the house has been re-imagined into a warm modern beach home. The material selection of natural materials (cedar tongue and grove siding and a grey stone) created a warm feel to the overall modern design. Creating a balcony on the master bedroom level and an outdoor entertainment area on the third level allows the residents to fully enjoy beach living and views to the ocean.

Заказать проект дома Одесса.
他の地域にある高級な小さなモダンスタイルのおしゃれな家の外観 (レンガサイディング、縦張り) の写真
他の地域にある高級な小さなモダンスタイルのおしゃれな家の外観 (レンガサイディング、縦張り) の写真

This lakefront diamond in the rough lot was waiting to be discovered by someone with a modern naturalistic vision and passion. Maintaining an eco-friendly, and sustainable build was at the top of the client priority list. Designed and situated to benefit from passive and active solar as well as through breezes from the lake, this indoor/outdoor living space truly establishes a symbiotic relationship with its natural surroundings. The pie-shaped lot provided significant challenges with a street width of 50ft, a steep shoreline buffer of 50ft, as well as a powerline easement reducing the buildable area. The client desired a smaller home of approximately 2500sf that juxtaposed modern lines with the free form of the natural setting. The 250ft of lakefront afforded 180-degree views which guided the design to maximize this vantage point while supporting the adjacent environment through preservation of heritage trees. Prior to construction the shoreline buffer had been rewilded with wildflowers, perennials, utilization of clover and meadow grasses to support healthy animal and insect re-population. The inclusion of solar panels as well as hydroponic heated floors and wood stove supported the owner’s desire to be self-sufficient. Core ten steel was selected as the predominant material to allow it to “rust” as it weathers thus blending into the natural environment.

This 1970s ranch home in South East Denver was roasting in the summer and freezing in the winter. It was also time to replace the wood composite siding throughout the home. Since Colorado Siding Repair was planning to remove and replace all the siding, we proposed that we install OSB underlayment and insulation under the new siding to improve it’s heating and cooling throughout the year.
After we addressed the insulation of their home, we installed James Hardie ColorPlus® fiber cement siding in Grey Slate with Arctic White trim. James Hardie offers ColorPlus® Board & Batten. We installed Board & Batten in the front of the home and Cedarmill HardiPlank® in the back of the home. Fiber cement siding also helps improve the insulative value of any home because of the quality of the product and how durable it is against Colorado’s harsh climate.
We also installed James Hardie beaded porch panel for the ceiling above the front porch to complete this home exterior make over. We think that this 1970s ranch home looks like a dream now with the full exterior remodel. What do you think?
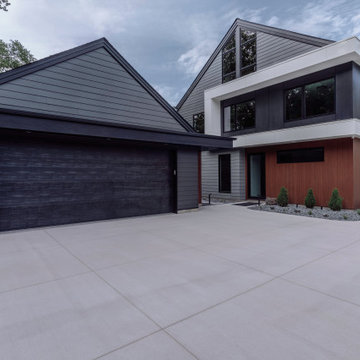
Back of Home - Detached Garage
ミネアポリスにある高級な中くらいなモダンスタイルのおしゃれな家の外観 (混合材サイディング、下見板張り) の写真
ミネアポリスにある高級な中くらいなモダンスタイルのおしゃれな家の外観 (混合材サイディング、下見板張り) の写真

Working with repeat clients is always a dream! The had perfect timing right before the pandemic for their vacation home to get out city and relax in the mountains. This modern mountain home is stunning. Check out every custom detail we did throughout the home to make it a unique experience!
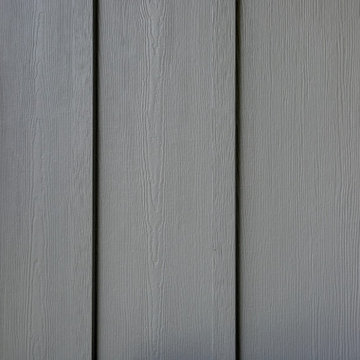
This 1970s ranch home in South East Denver was roasting in the summer and freezing in the winter. It was also time to replace the wood composite siding throughout the home. Since Colorado Siding Repair was planning to remove and replace all the siding, we proposed that we install OSB underlayment and insulation under the new siding to improve it’s heating and cooling throughout the year.
After we addressed the insulation of their home, we installed James Hardie ColorPlus® fiber cement siding in Grey Slate with Arctic White trim. James Hardie offers ColorPlus® Board & Batten. We installed Board & Batten in the front of the home and Cedarmill HardiPlank® in the back of the home. Fiber cement siding also helps improve the insulative value of any home because of the quality of the product and how durable it is against Colorado’s harsh climate.
We also installed James Hardie beaded porch panel for the ceiling above the front porch to complete this home exterior make over. We think that this 1970s ranch home looks like a dream now with the full exterior remodel. What do you think?
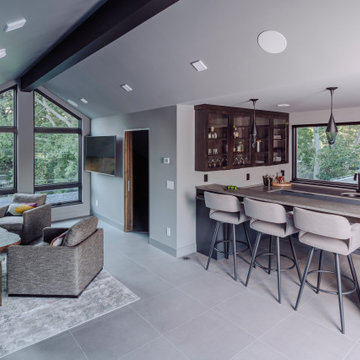
Due to poor soil, no basement was possible. So a code-compliant Half-story serves the purpose of entertainment space.
ミネアポリスにある高級な中くらいなモダンスタイルのおしゃれな家の外観 (混合材サイディング、下見板張り) の写真
ミネアポリスにある高級な中くらいなモダンスタイルのおしゃれな家の外観 (混合材サイディング、下見板張り) の写真
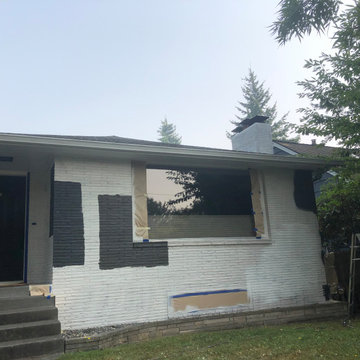
Masked & primed + couple of color samples
シアトルにあるお手頃価格の小さなモダンスタイルのおしゃれな家の外観 (レンガサイディング、マルチカラーの外壁、縦張り) の写真
シアトルにあるお手頃価格の小さなモダンスタイルのおしゃれな家の外観 (レンガサイディング、マルチカラーの外壁、縦張り) の写真
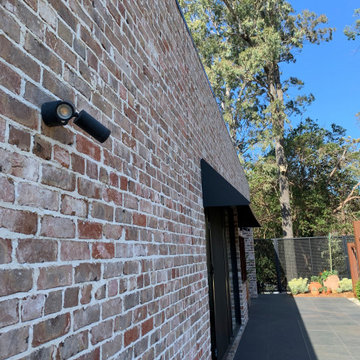
Reclaimed Aged Red Brickwork by San Selmo Bricks. Colorbond - Monument Matt - Cladding - Modern Home
ブリスベンにあるラグジュアリーなモダンスタイルのおしゃれな家の外観 (レンガサイディング、マルチカラーの外壁、縦張り) の写真
ブリスベンにあるラグジュアリーなモダンスタイルのおしゃれな家の外観 (レンガサイディング、マルチカラーの外壁、縦張り) の写真
グレーのモダンスタイルの家の外観 (縦張り、下見板張り) の写真
1



