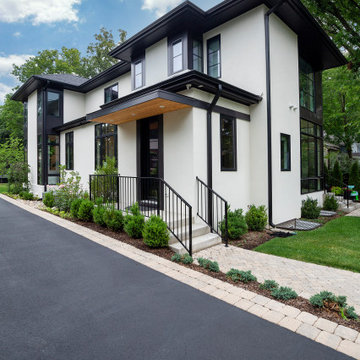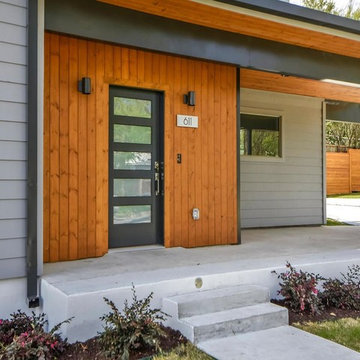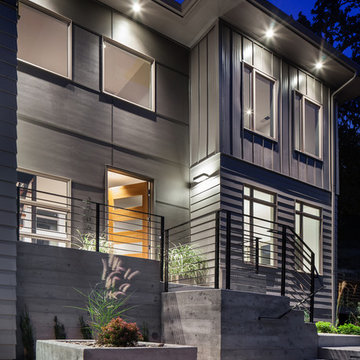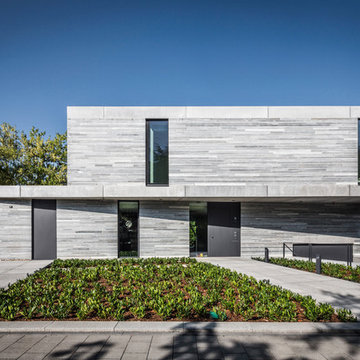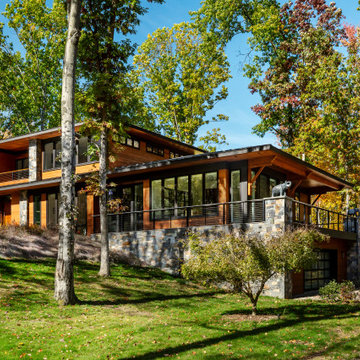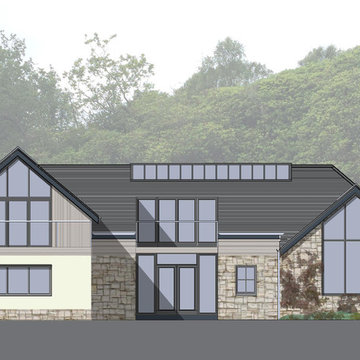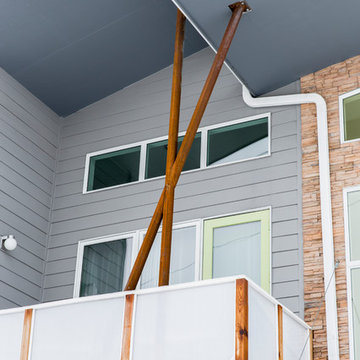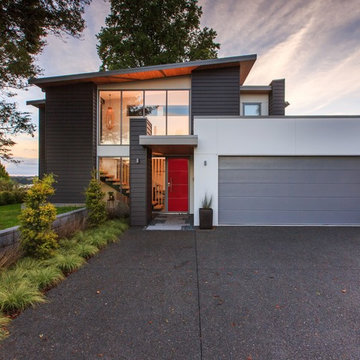グレーのモダンスタイルの二階建ての家の写真
絞り込み:
資材コスト
並び替え:今日の人気順
写真 121〜140 枚目(全 1,372 枚)
1/4
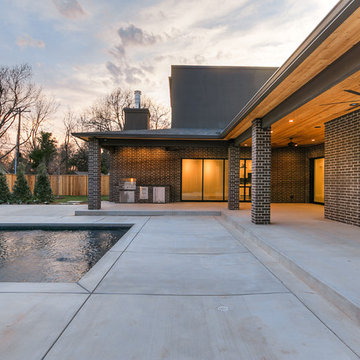
EUROPEAN MODERN MASTERPIECE! Exceptionally crafted by Sudderth Design. RARE private, OVERSIZED LOT steps from Exclusive OKC Golf and Country Club on PREMIER Wishire Blvd in Nichols Hills. Experience majestic courtyard upon entering the residence.
Aesthetic Purity at its finest! Over-sized island in Chef's kitchen. EXPANSIVE living areas that serve as magnets for social gatherings. HIGH STYLE EVERYTHING..From fixtures, to wall paint/paper, hardware, hardwoods, and stones. PRIVATE Master Retreat with sitting area, fireplace and sliding glass doors leading to spacious covered patio. Master bath is STUNNING! Floor to Ceiling marble with ENORMOUS closet. Moving glass wall system in living area leads to BACKYARD OASIS with 40 foot covered patio, outdoor kitchen, fireplace, outdoor bath, and premier pool w/sun pad and hot tub! Well thought out OPEN floor plan has EVERYTHING! 3 car garage with 6 car motor court. THE PLACE TO BE...PICTURESQUE, private retreat.
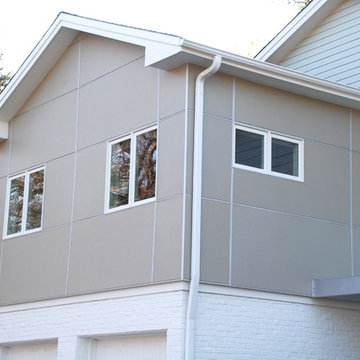
This Glenview, IL Modern/Contemporary Style Home was remodeled by Siding & Windows Group. We installed James HardiePanel Boards in Custom Color and James HardiePlank Select Cedarmill Lap Siding and Traditional HardieTrim in ColorPlus Technology Color Arctic White. Also installed Front Entry Roof and Columns and replaced Windows with Marvin Windows.
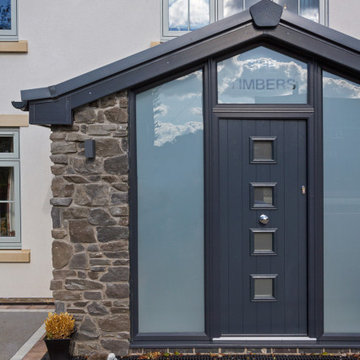
Project Completion
The property is an amazing transformation. We've taken a dark and formerly disjointed house and broken down the rooms barriers to create a light and spacious home for all the family.
Our client’s love spending time together and they now they have a home where all generations can comfortably come together under one roof.
The open plan kitchen / living space is large enough for everyone to gather whilst there are areas like the snug to get moments of peace and quiet away from the hub of the home.
We’ve substantially increased the size of the property using no more than the original footprint of the existing house. The volume gained has allowed them to create five large bedrooms, two with en-suites and a family bathroom on the first floor providing space for all the family to stay.
The home now combines bright open spaces with secluded, hidden areas, designed to make the most of the views out to their private rear garden and the landscape beyond.
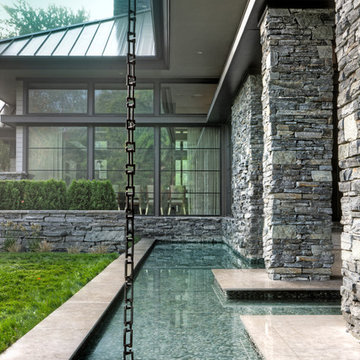
Photos by Beth Singer
Architecture/Build: Luxe Homes Design Build
デトロイトにある高級なモダンスタイルのおしゃれな家の外観 (石材サイディング) の写真
デトロイトにある高級なモダンスタイルのおしゃれな家の外観 (石材サイディング) の写真
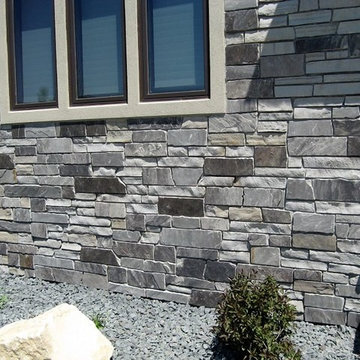
Charcoal Canyon natural thin stone veneer from the Quarry Mill gives this residential home a clean and modern look.
他の地域にある高級なモダンスタイルのおしゃれな家の外観 (石材サイディング) の写真
他の地域にある高級なモダンスタイルのおしゃれな家の外観 (石材サイディング) の写真
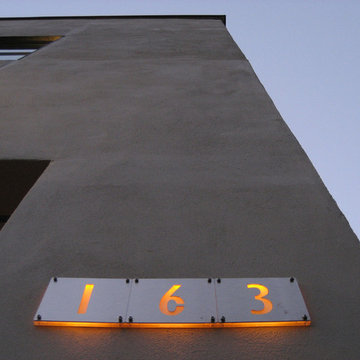
LED House numbers detail
サンフランシスコにある高級な小さなモダンスタイルのおしゃれな家の外観 (漆喰サイディング、緑の外壁) の写真
サンフランシスコにある高級な小さなモダンスタイルのおしゃれな家の外観 (漆喰サイディング、緑の外壁) の写真
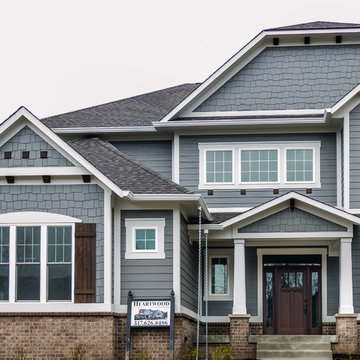
Warm, wood floors and dark cabinets are juxtaposed with natural stone and metal accents in this home that was built from the ground up.
Project completed by Wendy Langston's Everything Home interior design firm, which serves Carmel, Zionsville, Fishers, Westfield, Noblesville, and Indianapolis.
For more about Everything Home, click here: https://everythinghomedesigns.com/
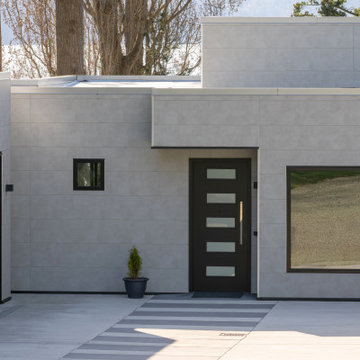
Entry courtyard.
シアトルにある高級な中くらいなモダンスタイルのおしゃれな家の外観 (コンクリート繊維板サイディング) の写真
シアトルにある高級な中くらいなモダンスタイルのおしゃれな家の外観 (コンクリート繊維板サイディング) の写真
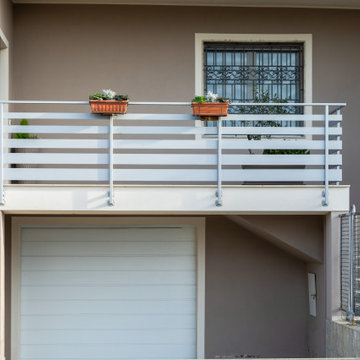
Ristrutturazione completa villetta indipendente di 180mq
ミラノにある高級なモダンスタイルのおしゃれな家の外観の写真
ミラノにある高級なモダンスタイルのおしゃれな家の外観の写真
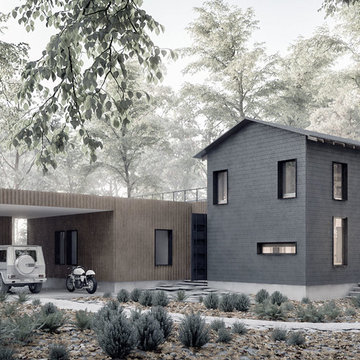
Wisconsin custom adaptive re-use barn structure house, designed by Collective Office & Jeff Klymson, with M. Ciurej.
ミルウォーキーにある低価格の中くらいなモダンスタイルのおしゃれな家の外観 (混合材サイディング) の写真
ミルウォーキーにある低価格の中くらいなモダンスタイルのおしゃれな家の外観 (混合材サイディング) の写真
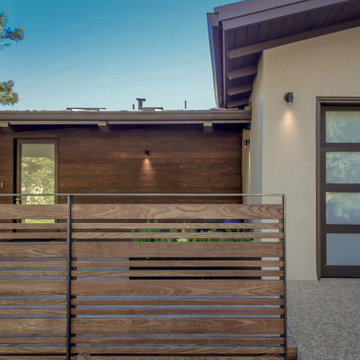
Street view detail of slatted wood screening rail, glass garage and main entry door.
サンフランシスコにあるお手頃価格の中くらいなモダンスタイルのおしゃれな家の外観の写真
サンフランシスコにあるお手頃価格の中くらいなモダンスタイルのおしゃれな家の外観の写真
グレーのモダンスタイルの二階建ての家の写真
7
