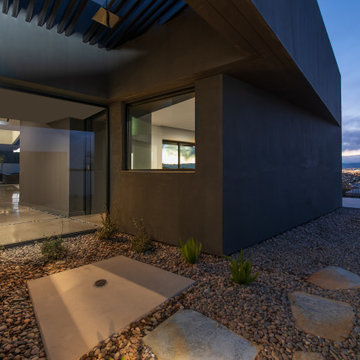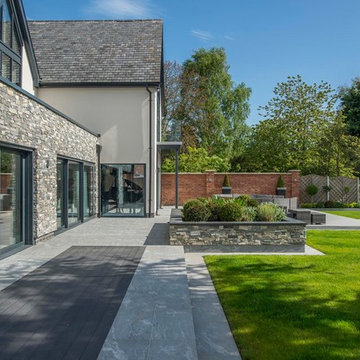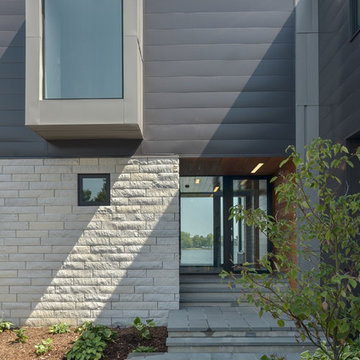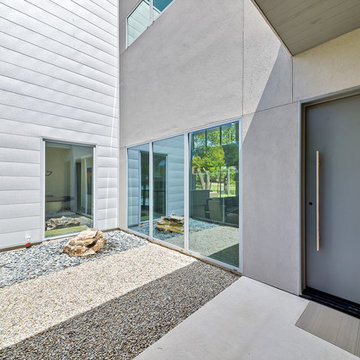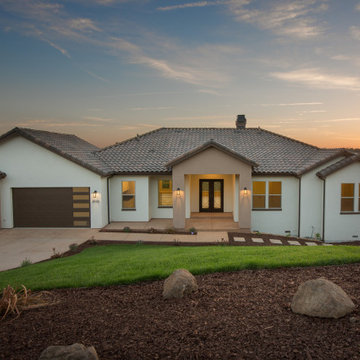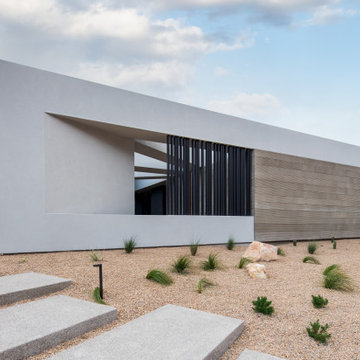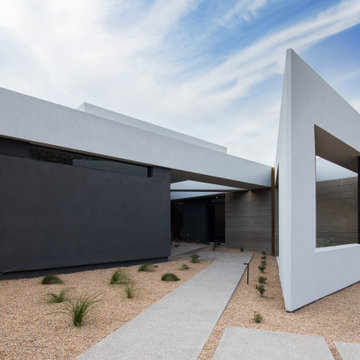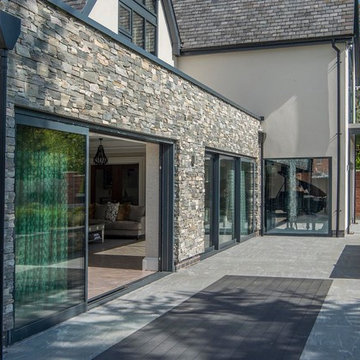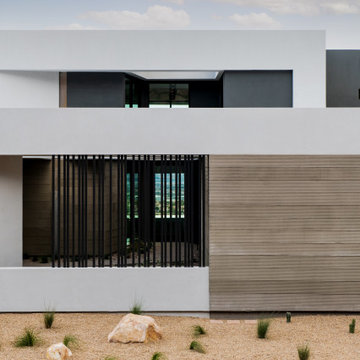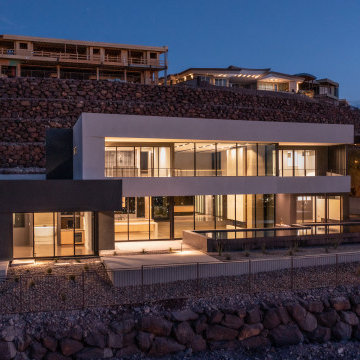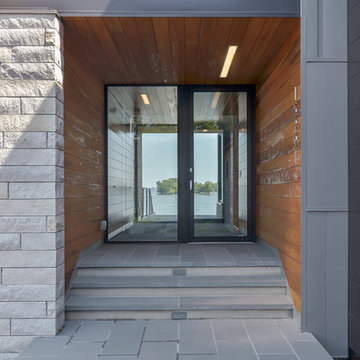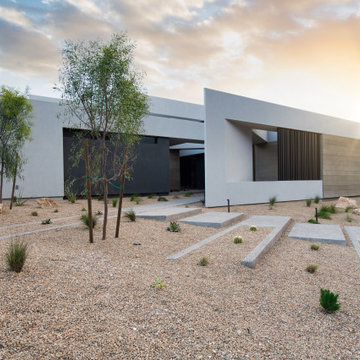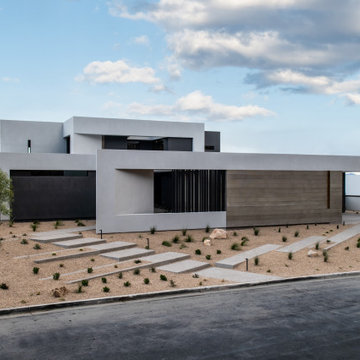巨大なグレーのモダンスタイルの茶色い家 (マルチカラーの外壁) の写真
絞り込み:
資材コスト
並び替え:今日の人気順
写真 1〜19 枚目(全 19 枚)
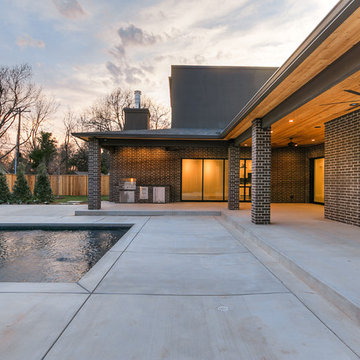
EUROPEAN MODERN MASTERPIECE! Exceptionally crafted by Sudderth Design. RARE private, OVERSIZED LOT steps from Exclusive OKC Golf and Country Club on PREMIER Wishire Blvd in Nichols Hills. Experience majestic courtyard upon entering the residence.
Aesthetic Purity at its finest! Over-sized island in Chef's kitchen. EXPANSIVE living areas that serve as magnets for social gatherings. HIGH STYLE EVERYTHING..From fixtures, to wall paint/paper, hardware, hardwoods, and stones. PRIVATE Master Retreat with sitting area, fireplace and sliding glass doors leading to spacious covered patio. Master bath is STUNNING! Floor to Ceiling marble with ENORMOUS closet. Moving glass wall system in living area leads to BACKYARD OASIS with 40 foot covered patio, outdoor kitchen, fireplace, outdoor bath, and premier pool w/sun pad and hot tub! Well thought out OPEN floor plan has EVERYTHING! 3 car garage with 6 car motor court. THE PLACE TO BE...PICTURESQUE, private retreat.
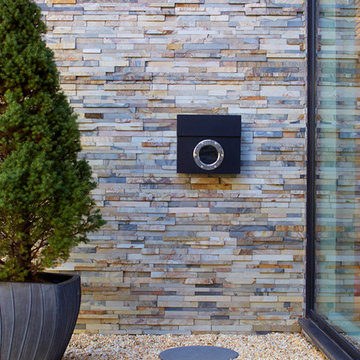
Phillip Ennis Photography
ニューヨークにある巨大なモダンスタイルのおしゃれな家の外観 (石材サイディング) の写真
ニューヨークにある巨大なモダンスタイルのおしゃれな家の外観 (石材サイディング) の写真
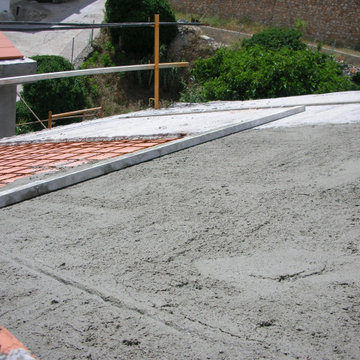
Formación de pendientes en cubierta inclinada, con tabiques aligerados de ladrillo cerámico hueco, recibido con mortero de cemento, industrial, dispuestos cada 100 cm y con 100 cm de altura media, rematados superiormente con maestras de mortero de cemento, industrial. Incluso limpieza y preparación de la superficie soporte, replanteo de las pendientes y trazado de limatesas, limahoyas y juntas, resolución de encuentros del faldón con paramentos verticales , huecos de ventilación, ejecución de los tabiques aligerados, remate con la maestra superior.
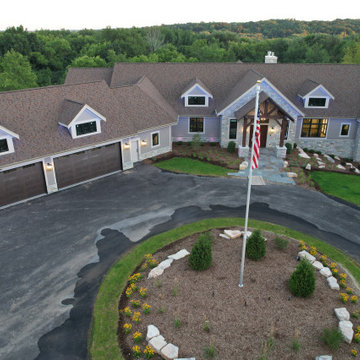
Front entry to Modern Mountain home.
ミルウォーキーにあるラグジュアリーな巨大なモダンスタイルのおしゃれな家の外観 (混合材サイディング、マルチカラーの外壁) の写真
ミルウォーキーにあるラグジュアリーな巨大なモダンスタイルのおしゃれな家の外観 (混合材サイディング、マルチカラーの外壁) の写真
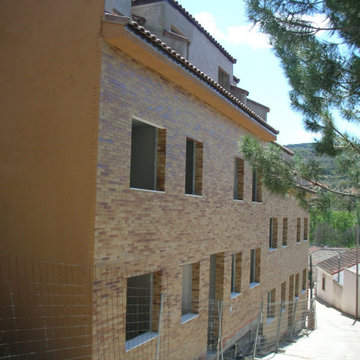
Ejecución de hoja exterior en cerramiento de fachada, de ladrillo cerámico cara vista perforado clinker, color marrón destonificado, con junta de 1 cm de espesor, recibida con mortero de cemento hidrófugo. Incluso parte proporcional de replanteo, nivelación y aplomado, mermas y roturas, enjarjes, elementos metálicos de conexión de las hojas y de soporte de la hoja exterior y anclaje al forjado u hoja interior, formación de dinteles, jambas y mochetas, ejecución de encuentros y puntos singulares y limpieza final de la fábrica ejecutada.
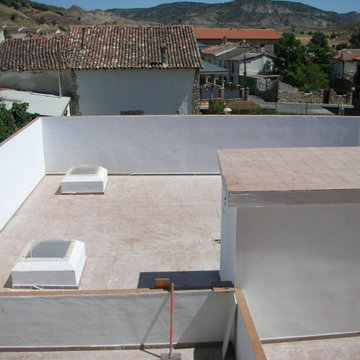
Cubierta plana transitable, no ventilada, con solado fijo, tipo invertida, pendiente del 1% al 5%, para tráfico peatonal privado.
他の地域にあるお手頃価格の巨大なモダンスタイルのおしゃれな家の外観 (レンガサイディング、アパート・マンション) の写真
他の地域にあるお手頃価格の巨大なモダンスタイルのおしゃれな家の外観 (レンガサイディング、アパート・マンション) の写真
巨大なグレーのモダンスタイルの茶色い家 (マルチカラーの外壁) の写真
1
