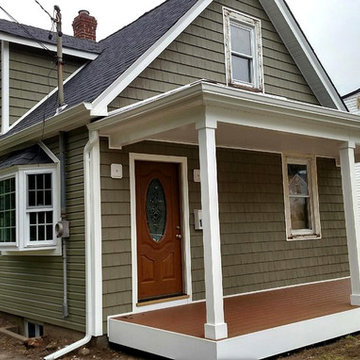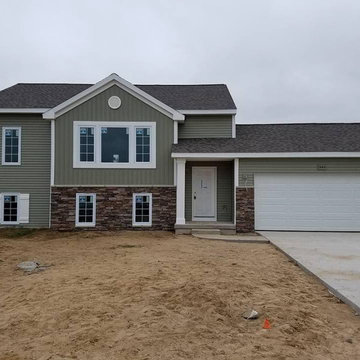ブラウンのモダンスタイルの板屋根の家 (緑の外壁) の写真
絞り込み:
資材コスト
並び替え:今日の人気順
写真 1〜8 枚目(全 8 枚)
1/5
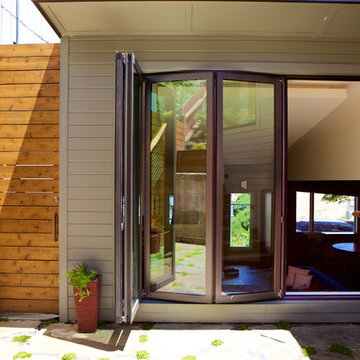
The house had access to the outside from every room. A nanawall and the back of the new addition opens out onto the flagstone patio.
サンフランシスコにあるラグジュアリーなモダンスタイルのおしゃれな家の外観 (緑の外壁) の写真
サンフランシスコにあるラグジュアリーなモダンスタイルのおしゃれな家の外観 (緑の外壁) の写真
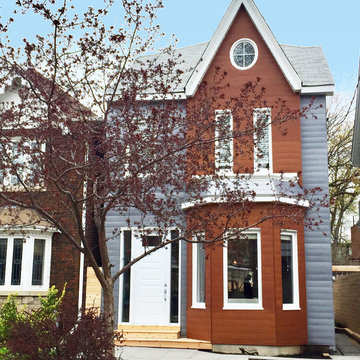
The exterior has been updated with contemporary colours and modern siding textures while maintaining the Victorian flavour with the gable peak and bay window.
Mitch Hubble Photography & Mdrn Mvmt
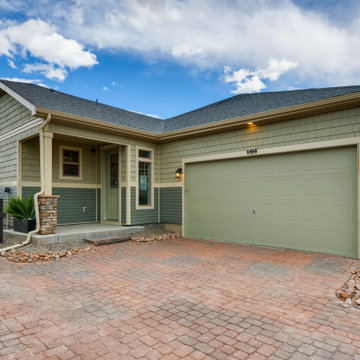
The Home
Welcome home to this desirable ranch-style floor plan. Here, you’ll find a private, large, primary suite with a spacious walk-in closet
and a second private bedroom on the opposite side of the home toward the front. Centrally located is the great room, dining and eat-in kitchen with a large island. With our varying lives, enjoy the flex room space towards the back of the home. This space can be used as an office, storage or transformed into a domestic suite prepped for your craft room or workshop. This plan also earns merit with its patio options. Transform the included patio into the “Colorado Room,” a partial or full enclosure with multi-accessible entries...perfect for an all-season retreat. Finally, this home includes an expansive basement with a full wet bar and “anything” room.
The Builder
As a local, privately held homebuilder and community developer, Oakwood Homes pioneers new standards for livable luxury. We innovate through purposeful and efficient design, always using local materials, manufacturers and resources. We also provide an engaging yet straightforward homebuying experience that is unmatched in the industry. Our mission is simple: to create luxury homes that are accessible and personable at every budget – for homebuyers in every stage of life.
The Interior Design
A delicate blend of modern elegance and minimalist ease, combined with sophistication and warmth is the best way to describe the Aspen’s home style. Bold patterns and dark woods mixed with light linen upholstery create a sense of drama throughout. A classic color scheme of bright whites and rich blacks make for a solid backdrop while hints of sleek grays and brushed gold and chrome metals offer energy to each space.
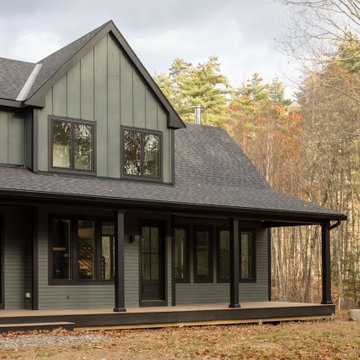
Custom build farmhouse home in Newmarket.
ボストンにあるラグジュアリーなモダンスタイルのおしゃれな家の外観 (混合材サイディング、緑の外壁、下見板張り) の写真
ボストンにあるラグジュアリーなモダンスタイルのおしゃれな家の外観 (混合材サイディング、緑の外壁、下見板張り) の写真
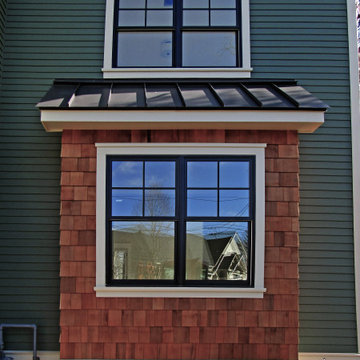
Window bay at future Study/Library.
www.tektoniksarchitects.com
ボストンにある高級なモダンスタイルのおしゃれな家の外観 (混合材サイディング、緑の外壁) の写真
ボストンにある高級なモダンスタイルのおしゃれな家の外観 (混合材サイディング、緑の外壁) の写真
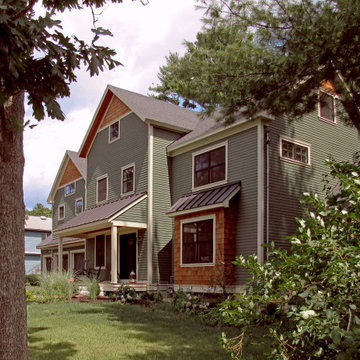
Custom design of a 4,300 SF single-family home in Reading, MA.
Web: www.tektoniksarchitects.com
Instagram: www.instagram.com/tektoniks_architects
#architect #interiors #design #build #construction #architecture #customhome #nehome #newenglandhome #designne
ブラウンのモダンスタイルの板屋根の家 (緑の外壁) の写真
1
