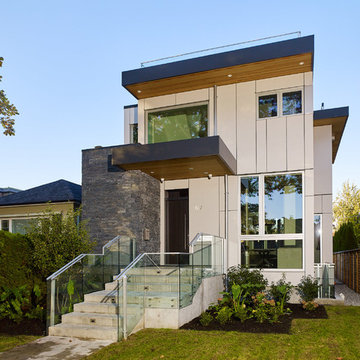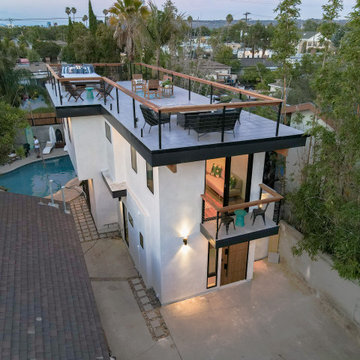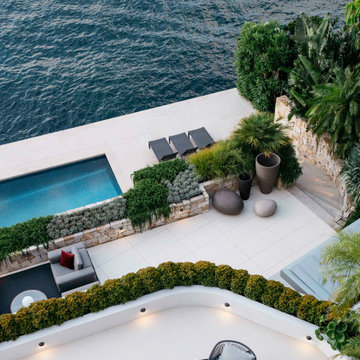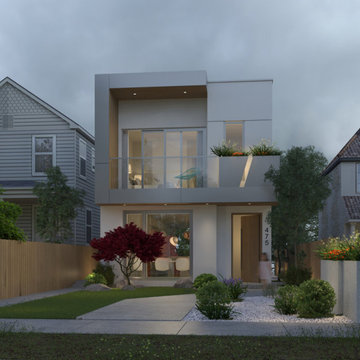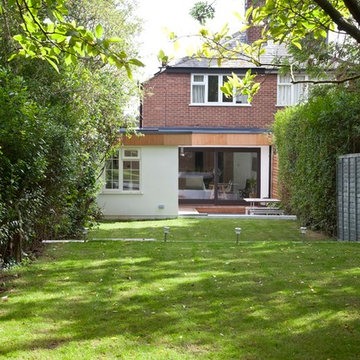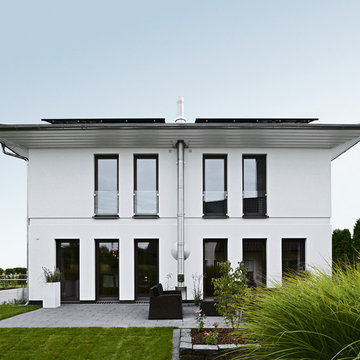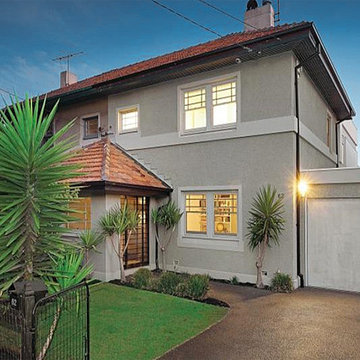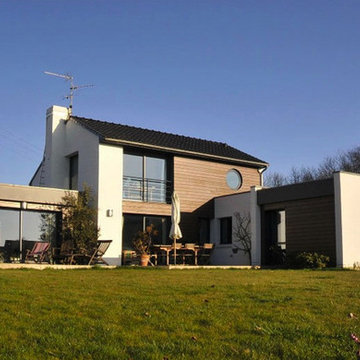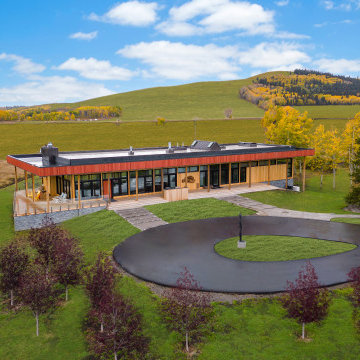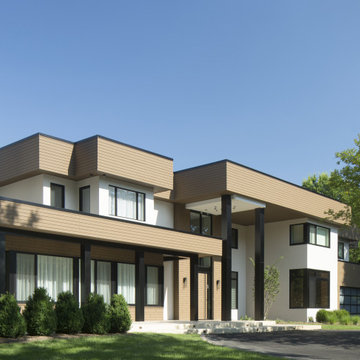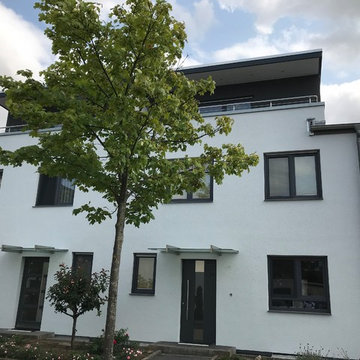ブラウンの、緑色のモダンスタイルの家の外観の写真
絞り込み:
資材コスト
並び替え:今日の人気順
写真 1〜20 枚目(全 23 枚)

A visual artist and his fiancée’s house and studio were designed with various themes in mind, such as the physical context, client needs, security, and a limited budget.
Six options were analyzed during the schematic design stage to control the wind from the northeast, sunlight, light quality, cost, energy, and specific operating expenses. By using design performance tools and technologies such as Fluid Dynamics, Energy Consumption Analysis, Material Life Cycle Assessment, and Climate Analysis, sustainable strategies were identified. The building is self-sufficient and will provide the site with an aquifer recharge that does not currently exist.
The main masses are distributed around a courtyard, creating a moderately open construction towards the interior and closed to the outside. The courtyard contains a Huizache tree, surrounded by a water mirror that refreshes and forms a central part of the courtyard.
The house comprises three main volumes, each oriented at different angles to highlight different views for each area. The patio is the primary circulation stratagem, providing a refuge from the wind, a connection to the sky, and a night sky observatory. We aim to establish a deep relationship with the site by including the open space of the patio.
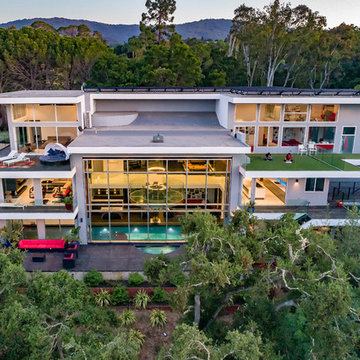
The award-winning exterior of the modern estate in the Los Altos Hills showing the glass cantilevered dining area as the centerpiece, the expansive balconies with glass railings set in the middle of nature
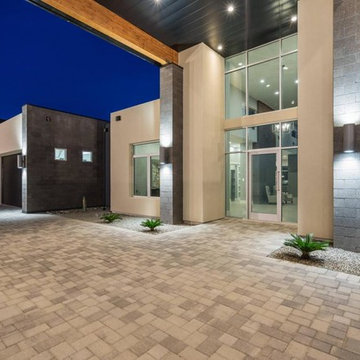
Beautiful front entry with a covered patio and recessed lighting.
フェニックスにあるラグジュアリーな巨大なモダンスタイルのおしゃれな家の外観 (石材サイディング) の写真
フェニックスにあるラグジュアリーな巨大なモダンスタイルのおしゃれな家の外観 (石材サイディング) の写真
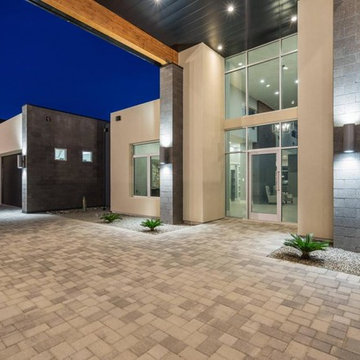
The exterior of the Modern Home has clean sharp lines, and a grey slate brick.
フェニックスにあるラグジュアリーな巨大なモダンスタイルのおしゃれな家の外観 (混合材サイディング) の写真
フェニックスにあるラグジュアリーな巨大なモダンスタイルのおしゃれな家の外観 (混合材サイディング) の写真
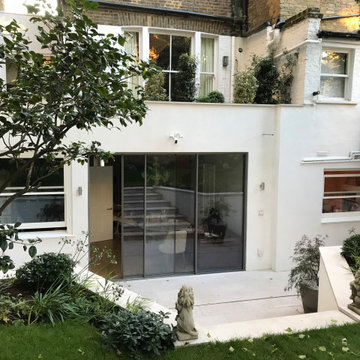
The view from the garden shows the rear extension with double glazed sliding doors aluminium installed on a cavity white rendered brick wall, which ensures the thermal insolation required by the building control.
The patio is entirely covered with honed limestone.
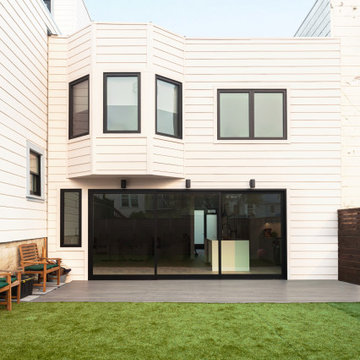
Architect: James Hill Architecture
Photo credit: James Zhou
サンフランシスコにあるお手頃価格の中くらいなモダンスタイルのおしゃれな家の外観 (コンクリート繊維板サイディング、下見板張り) の写真
サンフランシスコにあるお手頃価格の中くらいなモダンスタイルのおしゃれな家の外観 (コンクリート繊維板サイディング、下見板張り) の写真
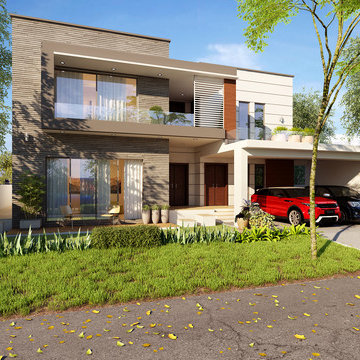
Kanal House Design by Koncept Design Studio
他の地域にあるお手頃価格の中くらいなモダンスタイルのおしゃれな家の外観 (混合材サイディング) の写真
他の地域にあるお手頃価格の中くらいなモダンスタイルのおしゃれな家の外観 (混合材サイディング) の写真
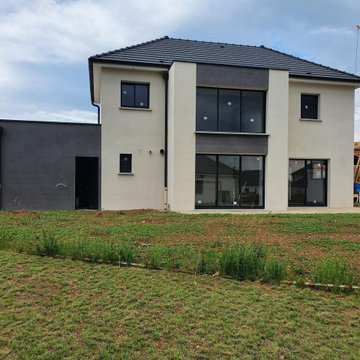
Maison contemporaine avec toits plats de 134 m² habitables. Très lumineux, son intérieur est éclairé par de grandes baies vitrées parfaitement orientées. Elle est composée d’une pièce de vie spacieuse de 50 m² et de 3 chambres, dont une suite parentale équipée d’un grand dressing.
Sur les clichés que nous vous partageons, il lui reste un mois de travaux pour être finalisée !
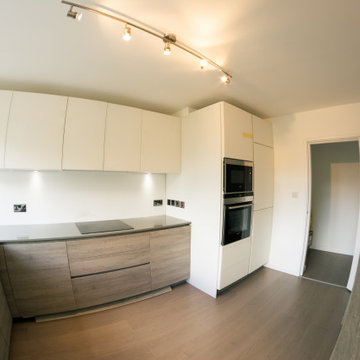
We have 10 years of experience in renovations of houses and apartments in the Polish market and 15 years of experience in the United Kingdom. Our company is characterized by German reliability and punctuality. Our portfolio includes projects carried out for Show Business Stars and various covers. Our completed projects vary in prices, from small jobs in homes ranging from 200 euros to large buildings of up to 2 million euros. In 2016 we received the award for the best projects of 2016 from LABC (Local Building Control Authority) in London. The competition was held with more than 500 different companies from all over the United Kingdom. Our company was awarded the first place.
Currently, we are expanding our operations in the Spanish market. Having more than 25 years of experience in home renovations, we are sure that we can provide any type of services from the smallest to the most demanding, but always maintaining the best quality for the most demanding clients.
ブラウンの、緑色のモダンスタイルの家の外観の写真
1
