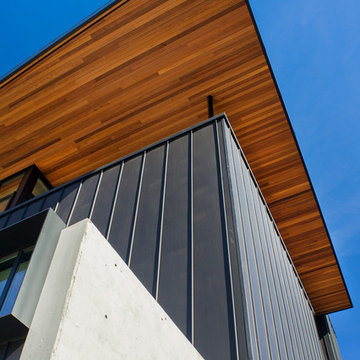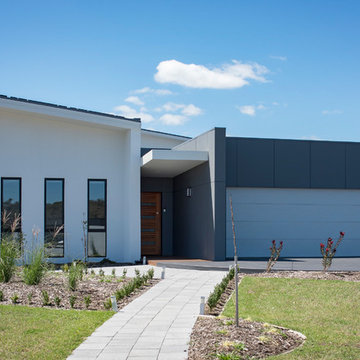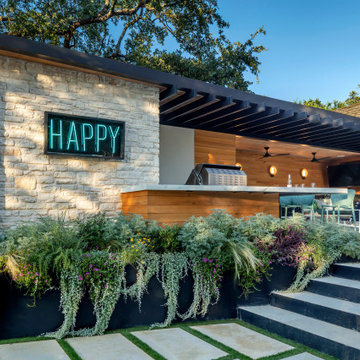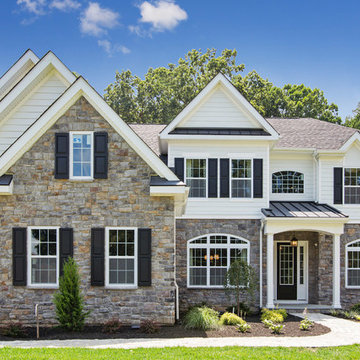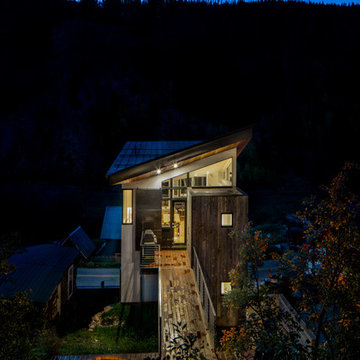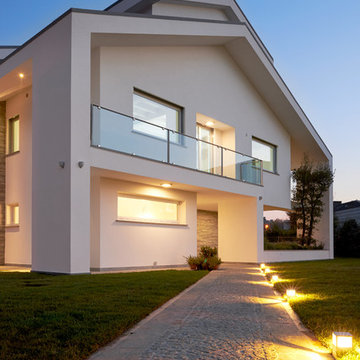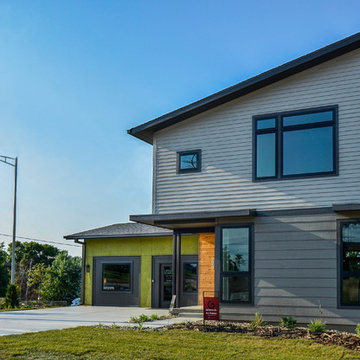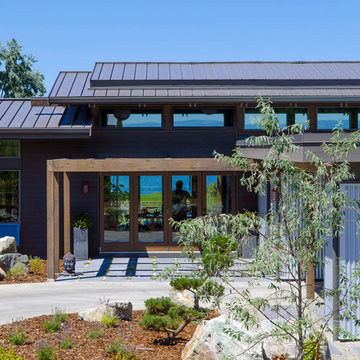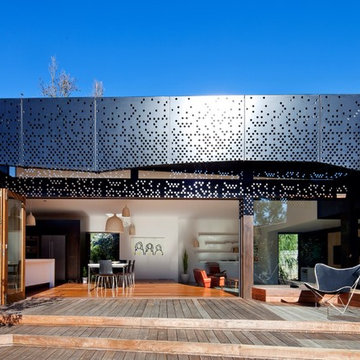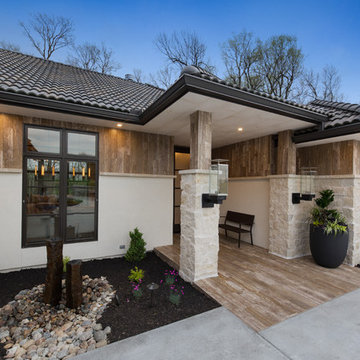青いモダンスタイルの家の外観 (混合材サイディング) の写真
絞り込み:
資材コスト
並び替え:今日の人気順
写真 121〜140 枚目(全 2,923 枚)
1/4
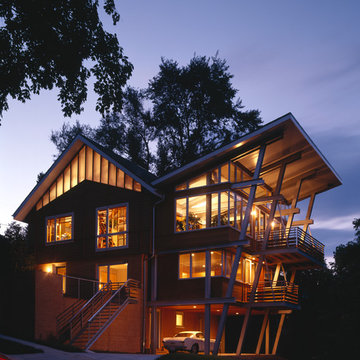
Photography by Nathan Webb, AIA
ワシントンD.C.にある中くらいなモダンスタイルのおしゃれな家の外観 (混合材サイディング) の写真
ワシントンD.C.にある中くらいなモダンスタイルのおしゃれな家の外観 (混合材サイディング) の写真
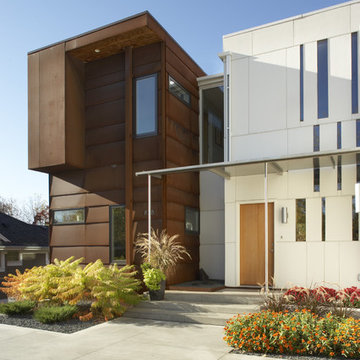
Roseville, MN House, Modern, Box, Flat Roof, Corten Steel, Steel, White
ミネアポリスにあるモダンスタイルのおしゃれな二階建ての家 (混合材サイディング) の写真
ミネアポリスにあるモダンスタイルのおしゃれな二階建ての家 (混合材サイディング) の写真
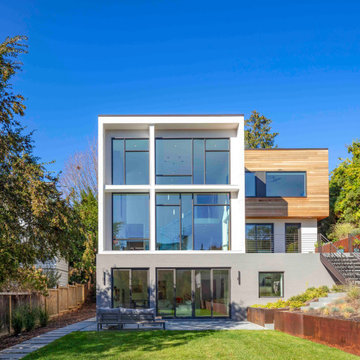
Rear view of home with stucco and cedar siding and large expanses of glass that admit abundant natural light into the home.
ワシントンD.C.にある中くらいなモダンスタイルのおしゃれな家の外観 (混合材サイディング、マルチカラーの外壁) の写真
ワシントンD.C.にある中くらいなモダンスタイルのおしゃれな家の外観 (混合材サイディング、マルチカラーの外壁) の写真
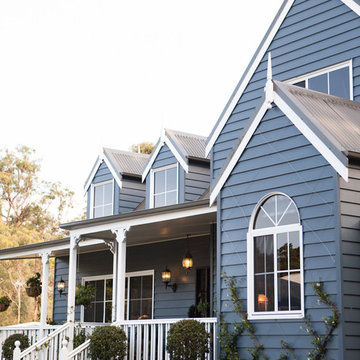
Elegance and class are timeless, and that’s what makes The French-Chic Cottage by Front Porch Properties such a compelling design.
This American inspired design draws inspiration from classic Cape-Cod cottages, adding a modern and playful spin with the use of Scyon Linea to the outer. In conjunction with the use of cement weatherboard, the wide verandah and multi-pane windows are the classic touches that make this home a timeless creation.
Set in the suburb of Calamvale in Queensland, this cottage is a standout amongst the low-set brick project homes throughout the state. Complete with a garden to die for, it shows us how a true classic never goes out of fashion.
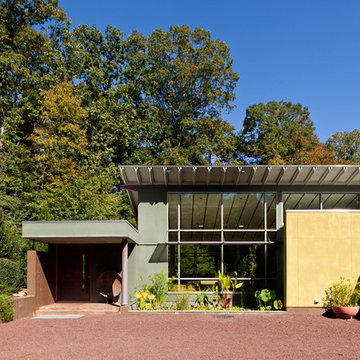
Photography by Russell Abraham ( http://www.russellabraham.com/)
ローリーにある巨大なモダンスタイルのおしゃれな家の外観 (混合材サイディング、マルチカラーの外壁) の写真
ローリーにある巨大なモダンスタイルのおしゃれな家の外観 (混合材サイディング、マルチカラーの外壁) の写真
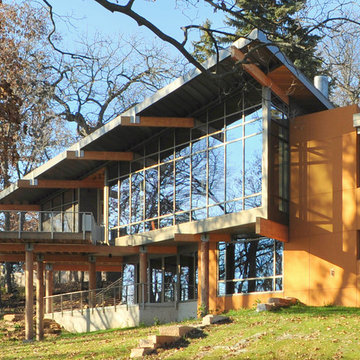
In this photo taken by the architect Jim Gempeler, the expansive glass home with metal accents makes an impressive sight to behold in the rural landscape. Modern and spacious, this home is ideal for the avid socialite.
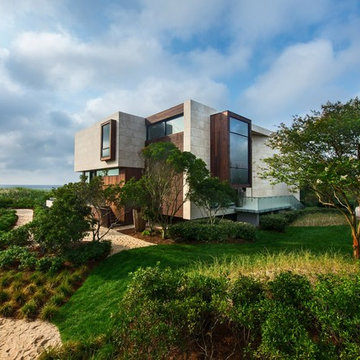
Daniels Lane residence by Blaze Makoid Architecture
Photos by: Marc Bryan Brown
ニューヨークにあるモダンスタイルのおしゃれな一戸建ての家 (混合材サイディング) の写真
ニューヨークにあるモダンスタイルのおしゃれな一戸建ての家 (混合材サイディング) の写真
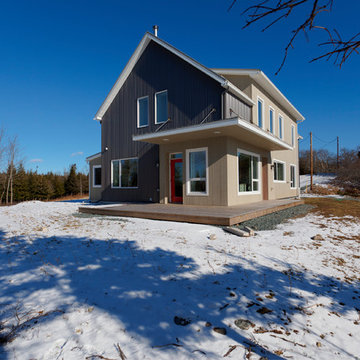
Perched on a stunning point overlooking the Atlantic, this storey-and-a-half home has enough room to house a large family and several guests, while still feeling cozy for a couple. The building shape is defined and accentuated by the interaction between metal and wood siding. The simple barn shape is punctured at critical points to bring in light and heat, to protect doorways, and to provide outdoor space for beekeeping. A sunshade on the south-west corner which prevents overheating is hung from stainless-steel rods to maintain the integrity of the ocean views. A fully air-sealed modern wood stove serves all heating required, further reducing the environmental impact of this home while providing a comfortable hearth to gather the family on winter nights.
Photo Credit: Jarrell Whisken
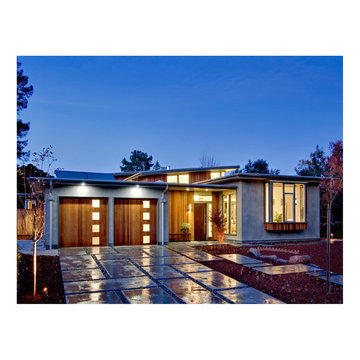
Photography by: Bob Jansons H&H Productions
サンフランシスコにある中くらいなモダンスタイルのおしゃれな家の外観 (混合材サイディング) の写真
サンフランシスコにある中くらいなモダンスタイルのおしゃれな家の外観 (混合材サイディング) の写真
青いモダンスタイルの家の外観 (混合材サイディング) の写真
7
