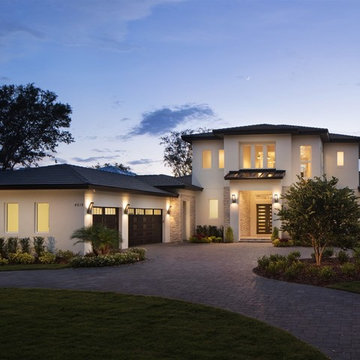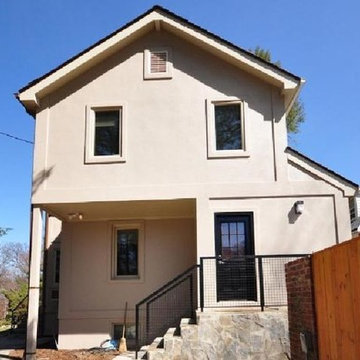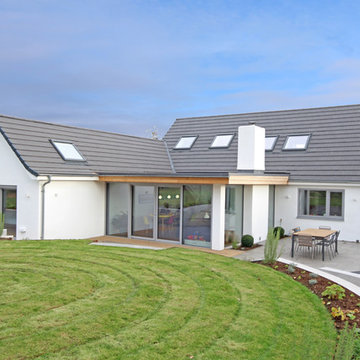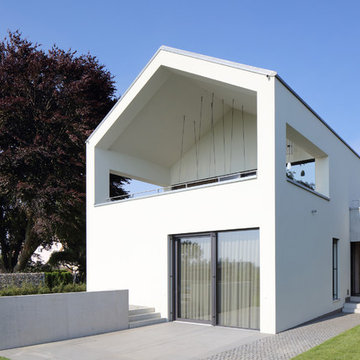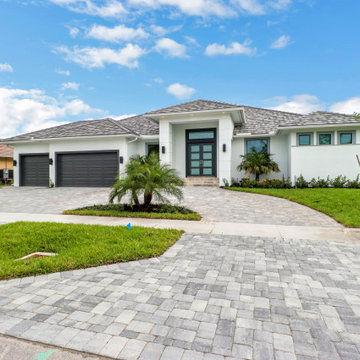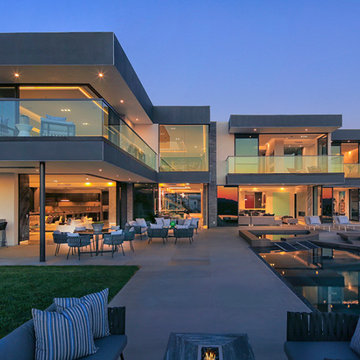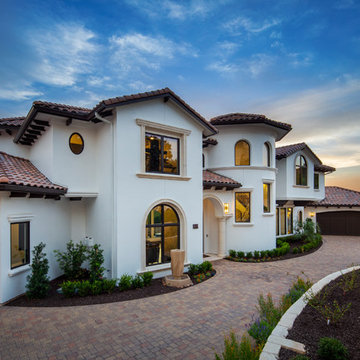青いモダンスタイルの家の外観の写真
絞り込み:
資材コスト
並び替え:今日の人気順
写真 1〜20 枚目(全 226 枚)
1/5
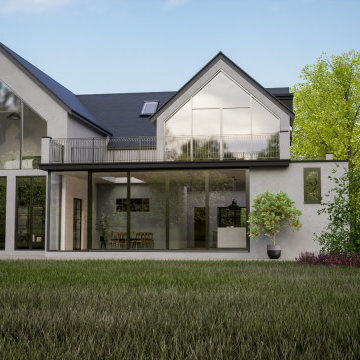
This home renovation project showcases the transformation of an existing 1960s detached house with the purpose of updating it to match the needs of the growing family. The project included the addition of a new master bedroom, the extension of the kitchen, the creation of a home office, and upgrade of the thermal envelope for improved energy efficiency.

The rear elevation of a 6m deep rear extension which was completed under Prior Approval.
エセックスにあるお手頃価格のモダンスタイルのおしゃれな家の外観 (レンガサイディング、マルチカラーの外壁、デュープレックス) の写真
エセックスにあるお手頃価格のモダンスタイルのおしゃれな家の外観 (レンガサイディング、マルチカラーの外壁、デュープレックス) の写真
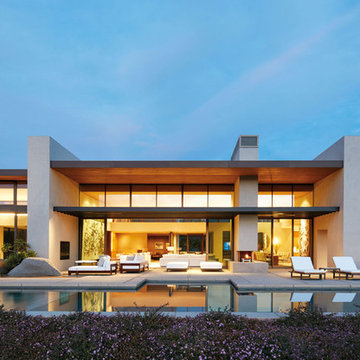
This 6,500-square-foot one-story vacation home overlooks a golf course with the San Jacinto mountain range beyond. The house has a light-colored material palette—limestone floors, bleached teak ceilings—and ample access to outdoor living areas.
Builder: Bradshaw Construction
Architect: Marmol Radziner
Interior Design: Sophie Harvey
Landscape: Madderlake Designs
Photography: Roger Davies
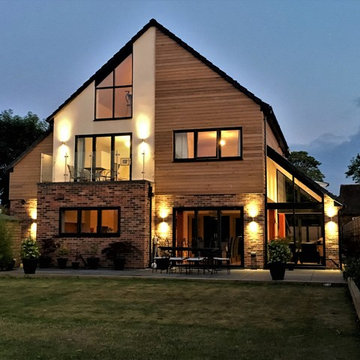
Rear Garden of bespoke dwelling
他の地域にある高級なモダンスタイルのおしゃれな家の外観 (レンガサイディング、マルチカラーの外壁) の写真
他の地域にある高級なモダンスタイルのおしゃれな家の外観 (レンガサイディング、マルチカラーの外壁) の写真
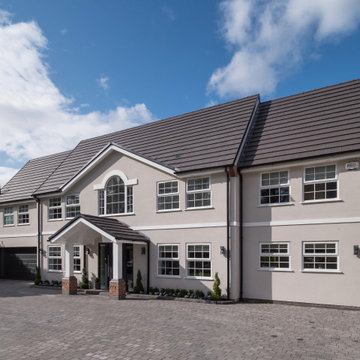
The project brief was to modernise, renovate and extend an existing property in Walsall, UK. Maintaining a classic but modern style, the property was extended and finished with a light grey render and grey stone slip cladding. Large windows, lantern-style skylights and roof skylights allow plenty of light into the open-plan spaces and rooms.
The full-height stone clad gable to the rear houses the main staircase, receiving plenty of daylight
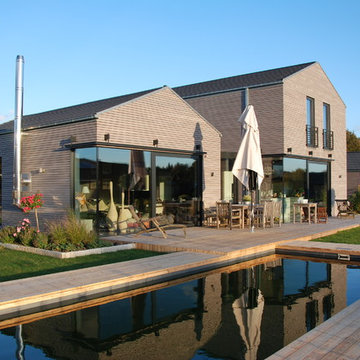
Das Konzept diese Einfamilienhauses besteht im Wesentlichen aus der Aufteilung der Funktionsbereich in zwei Gebäudeteile. Der eingeschossige Teil beinhaltet den Wohnbereich, welcher mit einem Glasverbindungsgang mit dem Hauptgebäude verbunden ist. Hier schließt der Küchen- und Essbereich sowie der Eingangsbereich an. Im Obergeschoss befinden sich Bad und Schlafräume. Über die großzügig verglasten Fensterflächen entstehen lichtdurchflutete Räume.
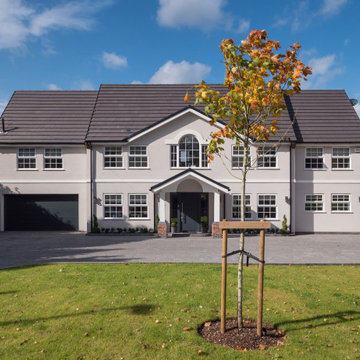
The project brief was to modernise, renovate and extend an existing property in Walsall, UK. Maintaining a classic but modern style, the property was extended and finished with a light grey render and grey stone slip cladding. Large windows, lantern-style skylights and roof skylights allow plenty of light into the open-plan spaces and rooms.
The full-height stone clad gable to the rear houses the main staircase, receiving plenty of daylight
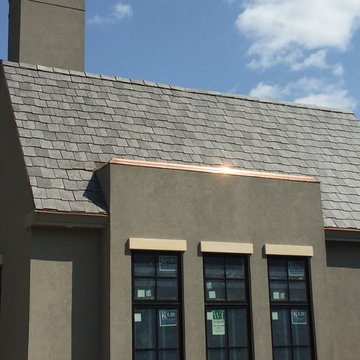
Beautiful Ironstone Silver Mist on a new construction home in Tulsa, Oklahoma.
Paired with grey stucco and siding, and copper trim, this Silver Mist really pulls the look together.
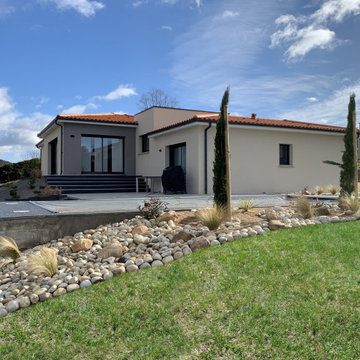
Présentation des rendus extérieurs finaux de la maison.
クレルモン・フェランにあるラグジュアリーなモダンスタイルのおしゃれな家の外観の写真
クレルモン・フェランにあるラグジュアリーなモダンスタイルのおしゃれな家の外観の写真
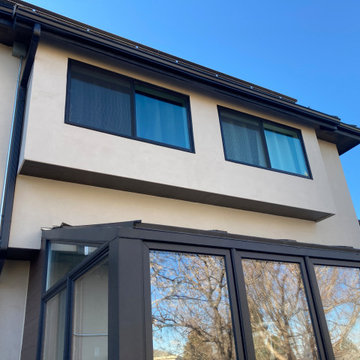
New Black exterior Pella Impervia windows, Traditional 3-Layer Stucco, Fine Texture Stucco, Natural Stone Masonry, Vesta Vertical Wood Grain metal siding, LP Smartside Soffit + Fascia, Tongue and Groove porch ceiling Sherwin Williams 9180 Aged White
青いモダンスタイルの家の外観の写真
1



