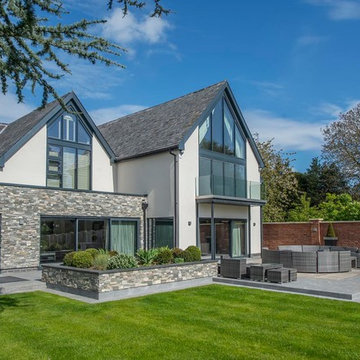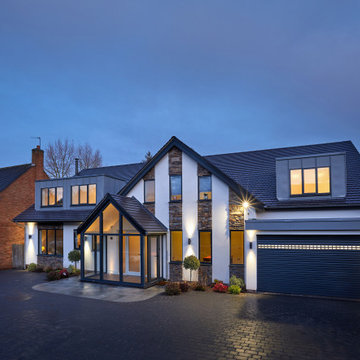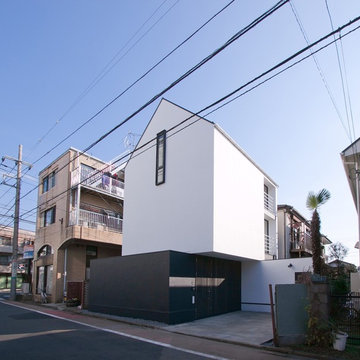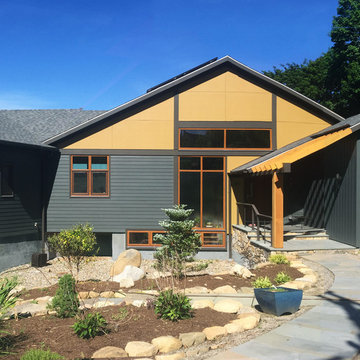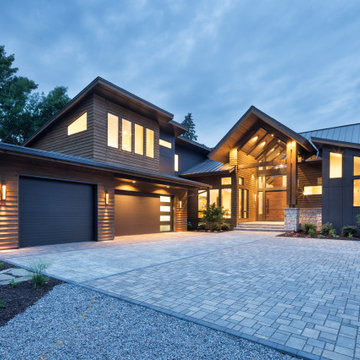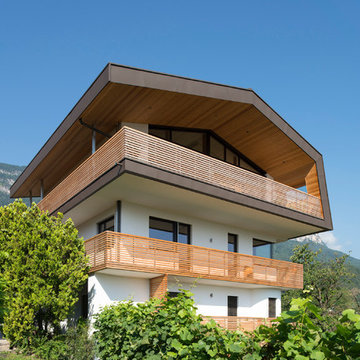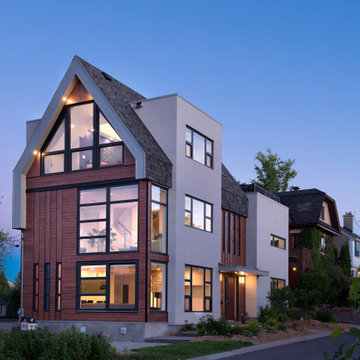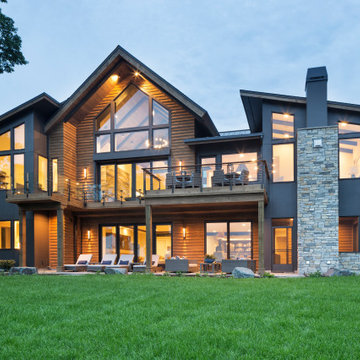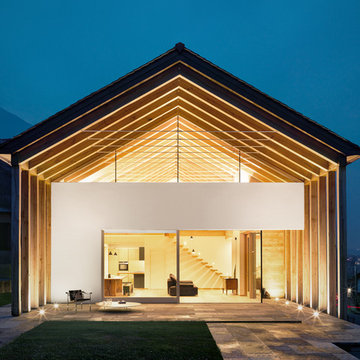青いモダンスタイルの切妻屋根の家 (マルチカラーの外壁) の写真
絞り込み:
資材コスト
並び替え:今日の人気順
写真 1〜20 枚目(全 134 枚)
1/5

To the rear of the house is a dinind kitchen that opens up fully to the rear garden with the master bedroom above, benefiting from a large feature glazed unit set within the dark timber cladding.
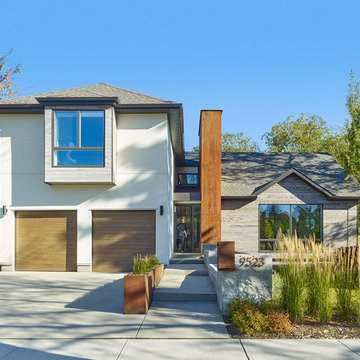
Photo by Robert Lemermeyer
エドモントンにあるラグジュアリーなモダンスタイルのおしゃれな家の外観 (混合材サイディング、マルチカラーの外壁) の写真
エドモントンにあるラグジュアリーなモダンスタイルのおしゃれな家の外観 (混合材サイディング、マルチカラーの外壁) の写真
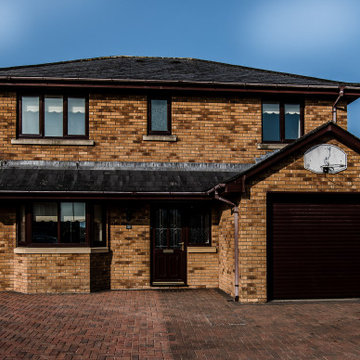
4 Bedroom Detached property overlooking spectacular views
カーディフにある高級な中くらいなモダンスタイルのおしゃれな家の外観 (レンガサイディング、マルチカラーの外壁) の写真
カーディフにある高級な中くらいなモダンスタイルのおしゃれな家の外観 (レンガサイディング、マルチカラーの外壁) の写真
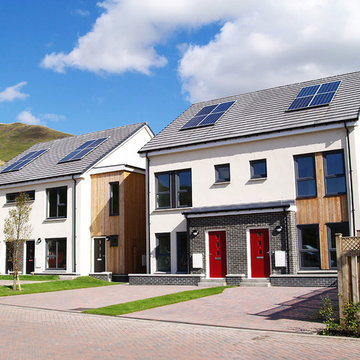
A 48 unit development of volumetric dwellings for social rent designed to meet the 'Gold' Standard for sustainability. The project was awarded funding from the Scottish Government under the Greener Homes Innovation Scheme; a scheme which strives to invest in modern methods of construction and reduce carbon emissions in housing. Constructed off-site using a SIP system, the dwellings achieve unprecedented levels of energy performance; both in terms of minimal heat loss and air leakage. This fabric-first approach, together with renewable technologies, results in dwellings which produce 50-60% less carbon emissions.

Recently completed Nantucket project maximizing views of Nantucket Harbor.
ボストンにあるモダンスタイルのおしゃれな家の外観 (塗装レンガ、マルチカラーの外壁、ウッドシングル張り) の写真
ボストンにあるモダンスタイルのおしゃれな家の外観 (塗装レンガ、マルチカラーの外壁、ウッドシングル張り) の写真
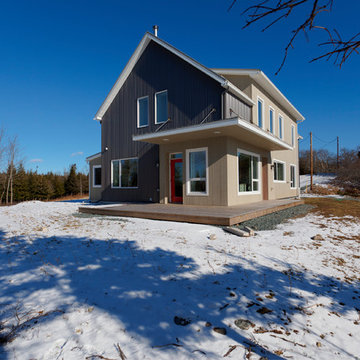
Perched on a stunning point overlooking the Atlantic, this storey-and-a-half home has enough room to house a large family and several guests, while still feeling cozy for a couple. The building shape is defined and accentuated by the interaction between metal and wood siding. The simple barn shape is punctured at critical points to bring in light and heat, to protect doorways, and to provide outdoor space for beekeeping. A sunshade on the south-west corner which prevents overheating is hung from stainless-steel rods to maintain the integrity of the ocean views. A fully air-sealed modern wood stove serves all heating required, further reducing the environmental impact of this home while providing a comfortable hearth to gather the family on winter nights.
Photo Credit: Jarrell Whisken

The rear elevation of a 6m deep rear extension which was completed under Prior Approval.
エセックスにあるお手頃価格のモダンスタイルのおしゃれな家の外観 (レンガサイディング、マルチカラーの外壁、デュープレックス) の写真
エセックスにあるお手頃価格のモダンスタイルのおしゃれな家の外観 (レンガサイディング、マルチカラーの外壁、デュープレックス) の写真
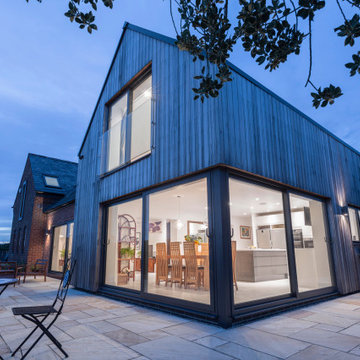
The ultra-modern home extension provides 85m2 of additional space, helping produce a great floor plan and transforming the property to a five-bedroom family home.
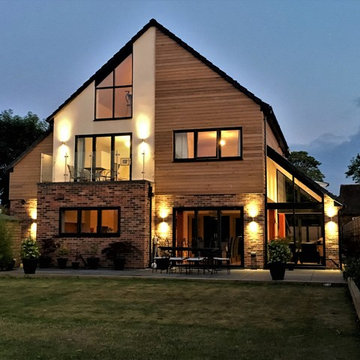
Rear Garden of bespoke dwelling
他の地域にある高級なモダンスタイルのおしゃれな家の外観 (レンガサイディング、マルチカラーの外壁) の写真
他の地域にある高級なモダンスタイルのおしゃれな家の外観 (レンガサイディング、マルチカラーの外壁) の写真

The front facade of Haddonfield House features large expanses of glass to provide ample natural lighting to interior spaces. A central glass space connects the two structures into one cohesive modern home.
Photography (c) Jeffrey Totaro, 2021
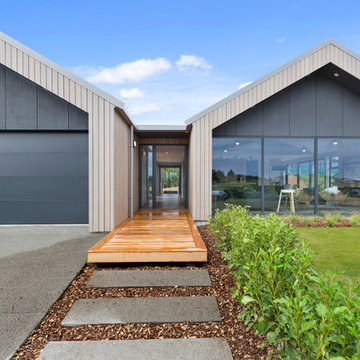
Set within the picturesque eco-subdivision of Ferndale, this single level pavilion style property can double as either a family home or relaxing getaway destination. Encapsulating easy living in a compact, yet well considered floor plan, the home perfects style and functionality. Built with relaxed entertaining in mind, the mix of neutral colour tones, textures and natural materials combine to create a modern, lodge-like feel.
青いモダンスタイルの切妻屋根の家 (マルチカラーの外壁) の写真
1
