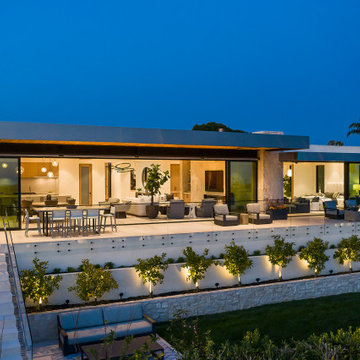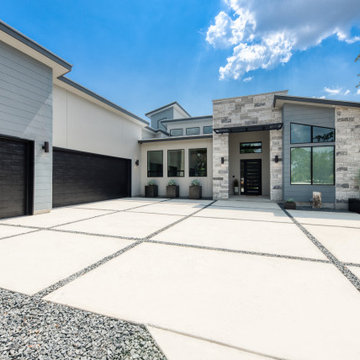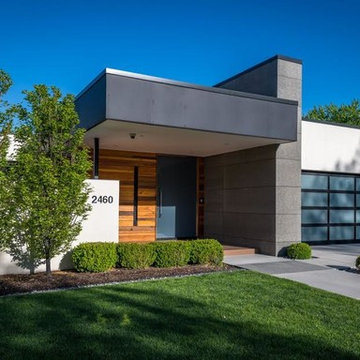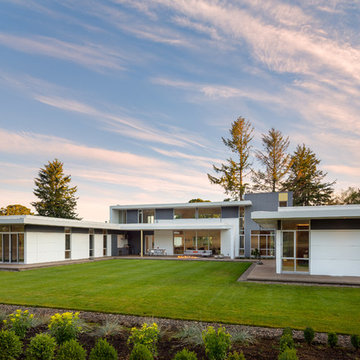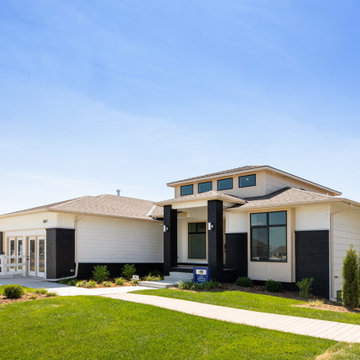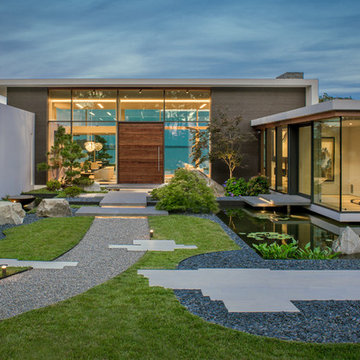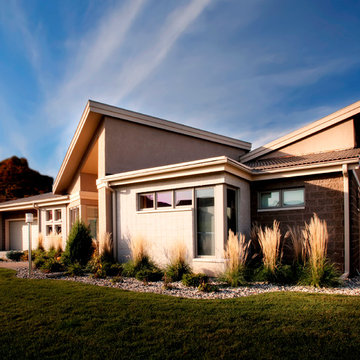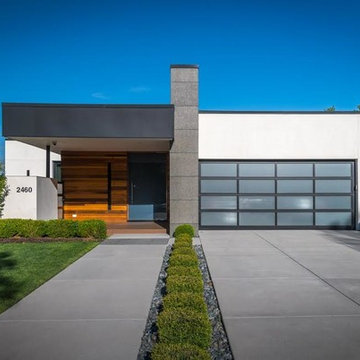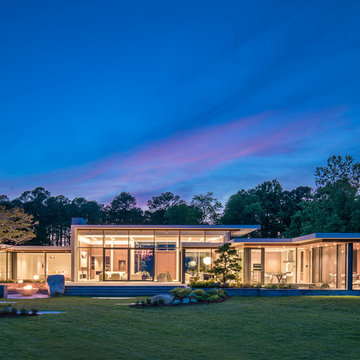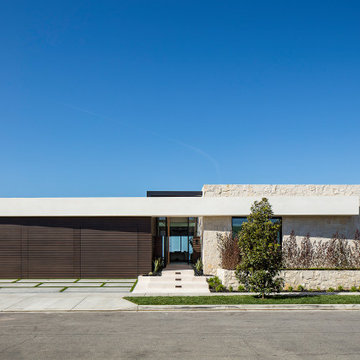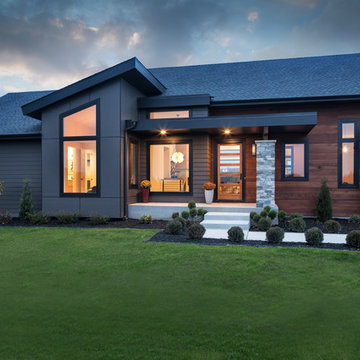青いモダンスタイルの平屋 (マルチカラーの外壁) の写真
絞り込み:
資材コスト
並び替え:今日の人気順
写真 1〜20 枚目(全 162 枚)
1/5

Architect: Amanda Martocchio Architecture & Design
Photography: Michael Moran
Project Year:2016
This LEED-certified project was a substantial rebuild of a 1960's home, preserving the original foundation to the extent possible, with a small amount of new area, a reconfigured floor plan, and newly envisioned massing. The design is simple and modern, with floor to ceiling glazing along the rear, connecting the interior living spaces to the landscape. The design process was informed by building science best practices, including solar orientation, triple glazing, rain-screen exterior cladding, and a thermal envelope that far exceeds code requirements.
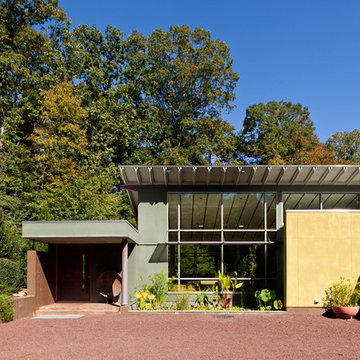
Photography by Russell Abraham ( http://www.russellabraham.com/)
ローリーにある巨大なモダンスタイルのおしゃれな家の外観 (混合材サイディング、マルチカラーの外壁) の写真
ローリーにある巨大なモダンスタイルのおしゃれな家の外観 (混合材サイディング、マルチカラーの外壁) の写真

The rear elevation of a 6m deep rear extension which was completed under Prior Approval.
エセックスにあるお手頃価格のモダンスタイルのおしゃれな家の外観 (レンガサイディング、マルチカラーの外壁、デュープレックス) の写真
エセックスにあるお手頃価格のモダンスタイルのおしゃれな家の外観 (レンガサイディング、マルチカラーの外壁、デュープレックス) の写真
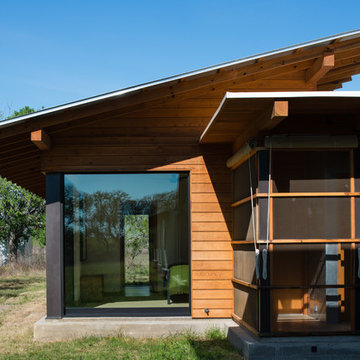
Window into master suite joined to screened hall with roll-up canvases at Big Tree Camp. This southern façade is a composition of steel, glass and screened panels with galvanized metal and cypress wood cladding, lighter in nature and a distinct contrast to the north facing masonry façade. The window joines a large pocketing glass door opening to the south Texas landscape.
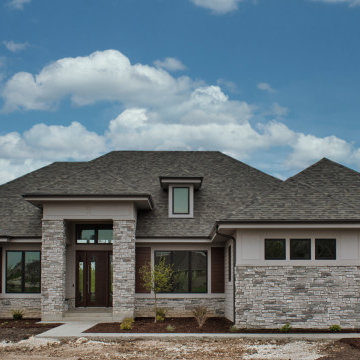
This modern ranch features high ceilings, 8 foot doors, casement windows without grids, and a mix of stone, wood, and accent siding panels. Welcome Home!
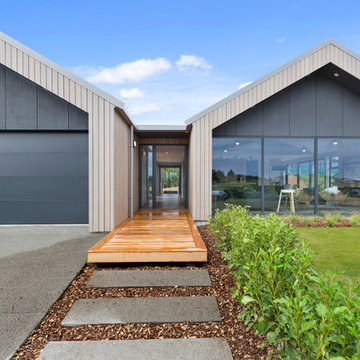
Set within the picturesque eco-subdivision of Ferndale, this single level pavilion style property can double as either a family home or relaxing getaway destination. Encapsulating easy living in a compact, yet well considered floor plan, the home perfects style and functionality. Built with relaxed entertaining in mind, the mix of neutral colour tones, textures and natural materials combine to create a modern, lodge-like feel.
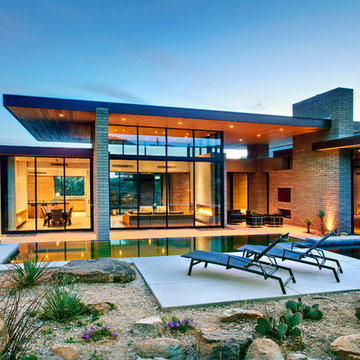
The home's transparent open plan spaces create alternating parcels of cool and warm light as the sky darkens.
William Lesch Photography
フェニックスにある中くらいなモダンスタイルのおしゃれな家の外観 (混合材サイディング、マルチカラーの外壁) の写真
フェニックスにある中くらいなモダンスタイルのおしゃれな家の外観 (混合材サイディング、マルチカラーの外壁) の写真
青いモダンスタイルの平屋 (マルチカラーの外壁) の写真
1

