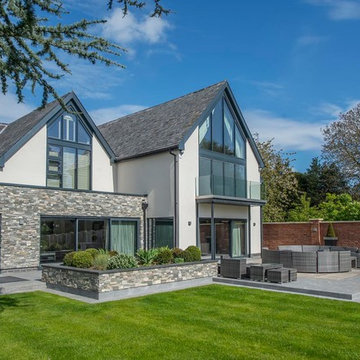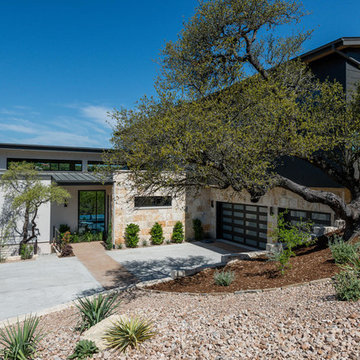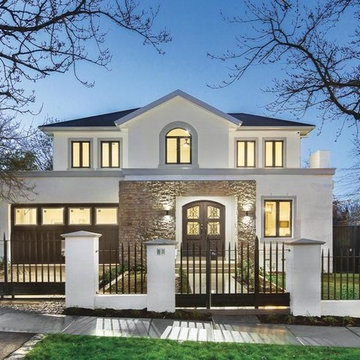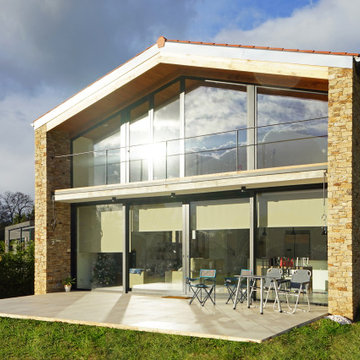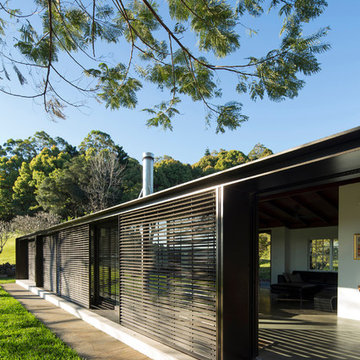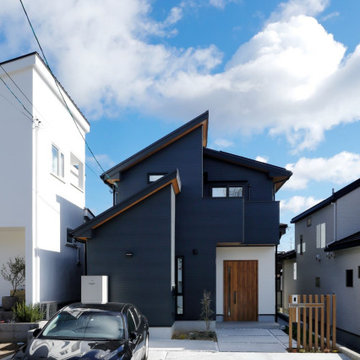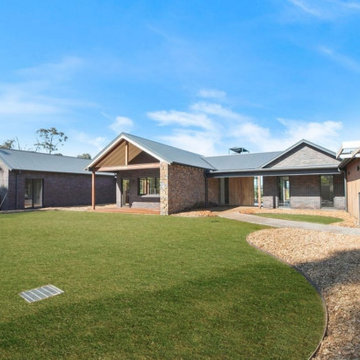青い、赤いモダンスタイルの切妻屋根の家 (石材サイディング) の写真
絞り込み:
資材コスト
並び替え:今日の人気順
写真 1〜20 枚目(全 109 枚)
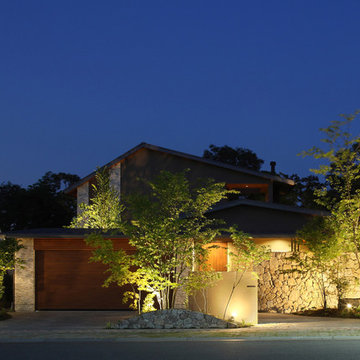
森と暮らす家 |Studio tanpopo-gumi
撮影|野口 兼史
神戸にあるモダンスタイルのおしゃれな家の外観 (石材サイディング) の写真
神戸にあるモダンスタイルのおしゃれな家の外観 (石材サイディング) の写真
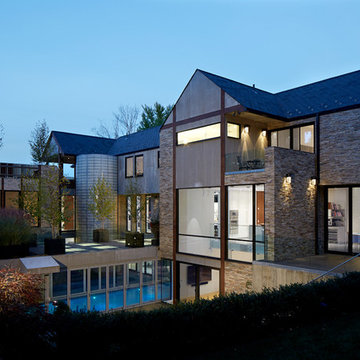
Phillip Ennis Photography
ニューヨークにある巨大なモダンスタイルのおしゃれな家の外観 (石材サイディング) の写真
ニューヨークにある巨大なモダンスタイルのおしゃれな家の外観 (石材サイディング) の写真
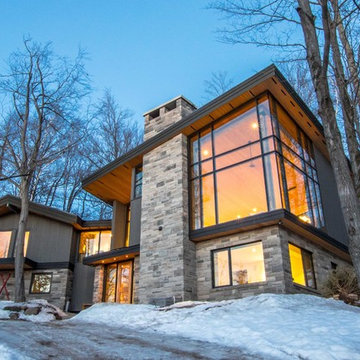
The owner of this Devil’s Glen Ski Resort chalet was determined to honour the original structure built by his father.
At the same time, a growing family created the need for an amplified space. The design for the enlarged chalet attempts to incorporate proportions and angles from the original craftsman styled structure while simultaneously taking cues from the challenging mountain site.
Stonework and timber beams create a framework for expansive glazing that affords sweeping views to the mountain, snow and sky. As a result, a new generation of skiers is engaged with the mountain and it’s community in the same way the owner’s father provided him.
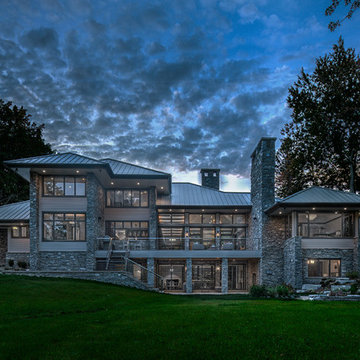
Photos by Beth Singer
Architecture/Build: Luxe Homes Design Build
デトロイトにある高級なモダンスタイルのおしゃれな家の外観 (石材サイディング) の写真
デトロイトにある高級なモダンスタイルのおしゃれな家の外観 (石材サイディング) の写真
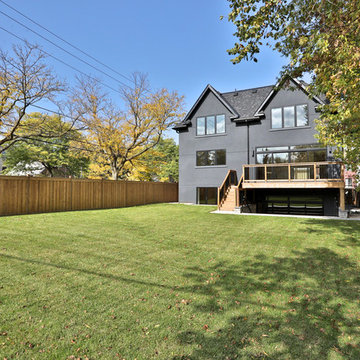
Modern Farmhouse Industrial!
A house filled with light and white and accents in rustic blonde wood and black and white details.
トロントにある高級なモダンスタイルのおしゃれな家の外観 (石材サイディング) の写真
トロントにある高級なモダンスタイルのおしゃれな家の外観 (石材サイディング) の写真
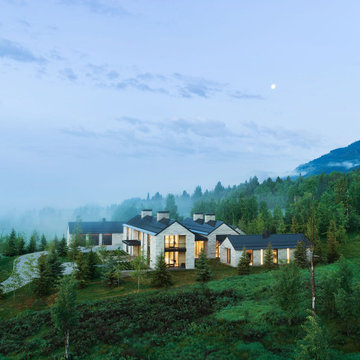
Five Shadows is located at the base of the Teton Mountain Range. Slightly elevated above neighbors, the compound imparts a feeling of privacy. The project was developed with a vision of five connected symmetrical agrarian forms with minimal overhangs—a compound of buildings organized to accommodate an extensive residential program.
Architecture by CLB – Jackson, Wyoming – Bozeman, Montana.
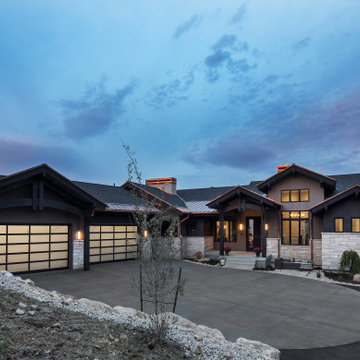
Mountain Modern Exterior faced with Natural Stone and Wood Materials.
ソルトレイクシティにある高級なモダンスタイルのおしゃれな家の外観 (石材サイディング、混合材屋根、縦張り) の写真
ソルトレイクシティにある高級なモダンスタイルのおしゃれな家の外観 (石材サイディング、混合材屋根、縦張り) の写真
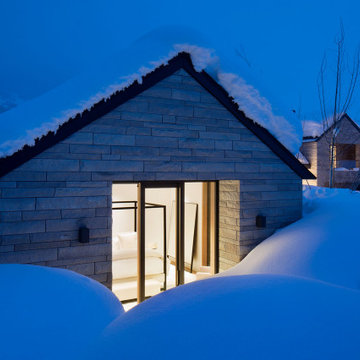
Five Shadows is located on a prime site at the base of the Teton Mountain Range. Slightly elevated above neighbors, the compound imparts a feeling of privacy, screens nearby buildings through structural orientation and strategic window placement, and takes in broad views across the valley to the Gros Ventre Range.
Architecture by CLB – Jackson, Wyoming – Bozeman, Montana.
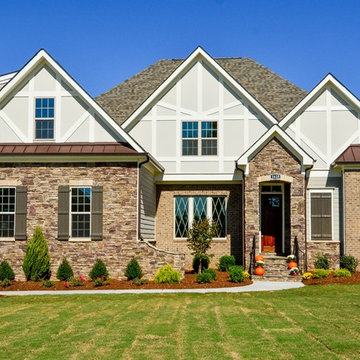
1. Capitol City Homes
Exterior
Paint Color: Intellectual Gray – Sherwin Williams #7045
Trim: Creamy – Sherwin Williams #7012
Shutters: Black Fox – Sherwin Williams #7020
Gutters: Brown
Brick: Millstone O/S
Stone: Ledgestone/Fieldstone – Bucktown
Front Door Stain: Walnut
Garage Style: Northampton
Front Porch: Flagstone w/ Wrought Iron Railing
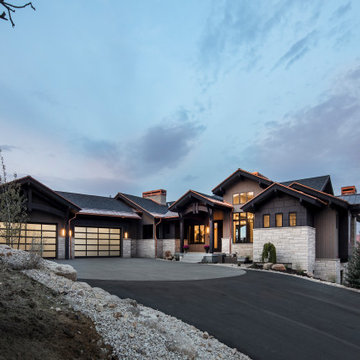
Mountain Modern Exterior faced with Natural Stone and Wood Materials.
ソルトレイクシティにある高級なモダンスタイルのおしゃれな家の外観 (石材サイディング、混合材屋根、縦張り) の写真
ソルトレイクシティにある高級なモダンスタイルのおしゃれな家の外観 (石材サイディング、混合材屋根、縦張り) の写真
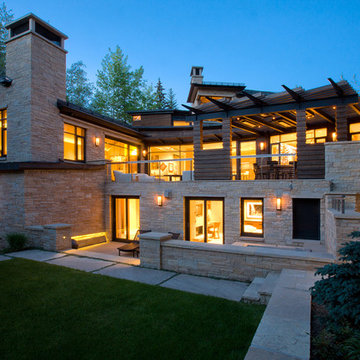
Steve Mundinger
デンバーにあるモダンスタイルのおしゃれな家の外観 (石材サイディング) の写真
デンバーにあるモダンスタイルのおしゃれな家の外観 (石材サイディング) の写真
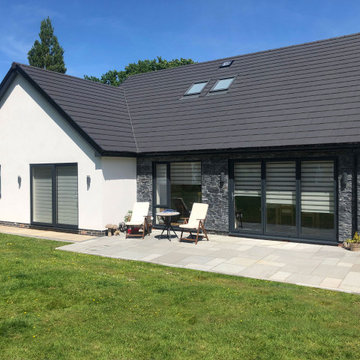
A crisp white rendered gable compliments the more textured and rugged dark grey slate stone cladding
他の地域にあるお手頃価格の中くらいなモダンスタイルのおしゃれな家の外観 (石材サイディング、マルチカラーの外壁) の写真
他の地域にあるお手頃価格の中くらいなモダンスタイルのおしゃれな家の外観 (石材サイディング、マルチカラーの外壁) の写真
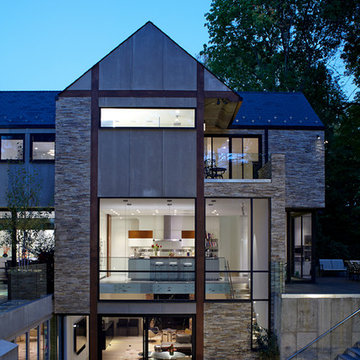
Phillip Ennis Photography
ニューヨークにある巨大なモダンスタイルのおしゃれな家の外観 (石材サイディング) の写真
ニューヨークにある巨大なモダンスタイルのおしゃれな家の外観 (石材サイディング) の写真
青い、赤いモダンスタイルの切妻屋根の家 (石材サイディング) の写真
1
