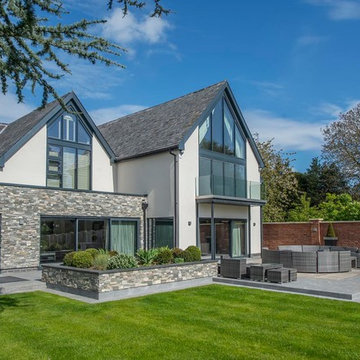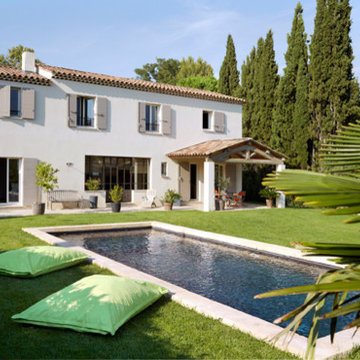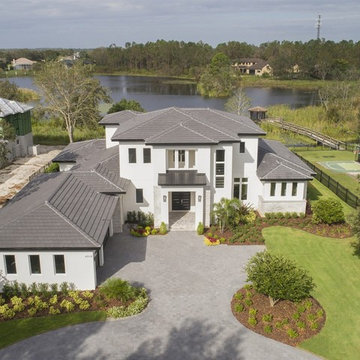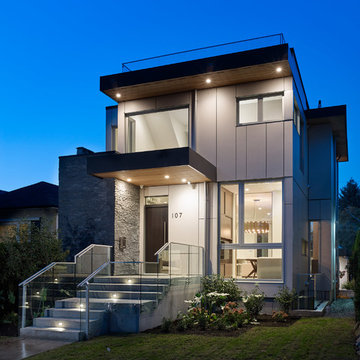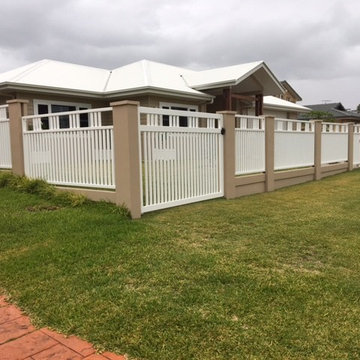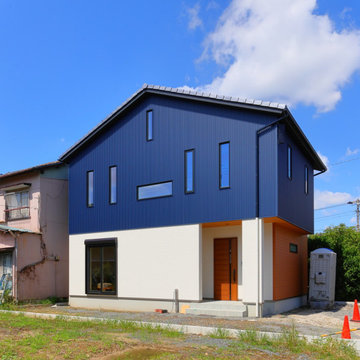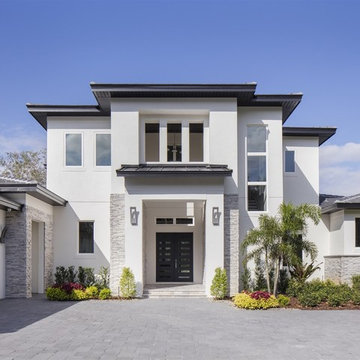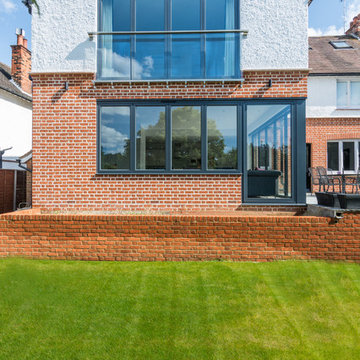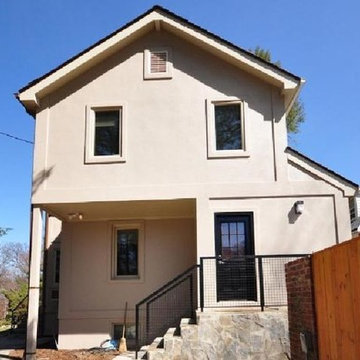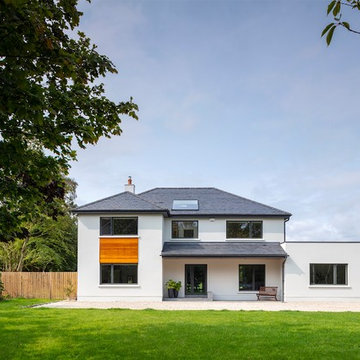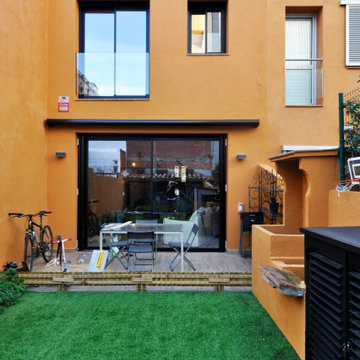青い、緑色のモダンスタイルの家の外観の写真
絞り込み:
資材コスト
並び替え:今日の人気順
写真 1〜20 枚目(全 493 枚)

Diamant interlocking clay tiles from France look amazing at night or during the day. The angles really catch the light for a modern look
中くらいなモダンスタイルのおしゃれな家の外観 (タウンハウス) の写真
中くらいなモダンスタイルのおしゃれな家の外観 (タウンハウス) の写真

To the rear of the house is a dinind kitchen that opens up fully to the rear garden with the master bedroom above, benefiting from a large feature glazed unit set within the dark timber cladding.

This home renovation project showcases the transformation of an existing 1960s detached house with the purpose of updating it to match the needs of the growing family. The project included the addition of a new master bedroom, the extension of the kitchen, the creation of a home office, and upgrade of the thermal envelope for improved energy efficiency.
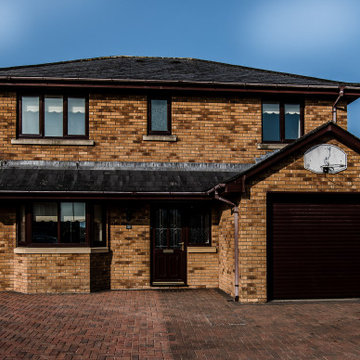
4 Bedroom Detached property overlooking spectacular views
カーディフにある高級な中くらいなモダンスタイルのおしゃれな家の外観 (レンガサイディング、マルチカラーの外壁) の写真
カーディフにある高級な中くらいなモダンスタイルのおしゃれな家の外観 (レンガサイディング、マルチカラーの外壁) の写真
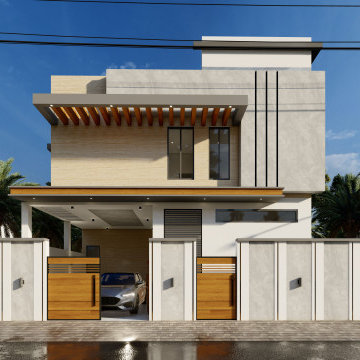
Dwellist had the honor of collaborating with Shaafi, a Netherlands resident, to bring his vision to life – the construction of his dream house in the idyllic town of Uthamapalyam, near Theni. With a deep-rooted passion for creating a haven that would cater to his aging parents' needs, as well as provide a rental unit and ample space for his own family and his brother. Shaafi entrusted our skilled team to design a residence that would surpass all expectations.
Shaafi's utmost concern was the well-being and mobility of his parents within the house. Our team prioritized their needs by incorporating thoughtful features for convenience and accessibility. The design also called for a spacious 3 BHK unit to accommodate both Shaafi's and his brother's families. Considering Shaafi's occasional visits to Uthamapalyam (2 to 3 months per year), we also addressed his desire for rental units on the first floor.
The primary focus of our team was on creating a ground-floor residence that prioritized accessibility for elderly. We incorporated barrier-free pathways, spacious doorways, and various amenities to enhance their comfort. Additionally, we designed a rental unit on the first floor, ensuring privacy and independence for tenants while promoting harmonious coexistence with the main residents. The unit was meticulously planned to ensure essential amenities, optimal functionality, and a focus on aesthetics, functionality, and sustainability. Natural lighting, efficient ventilation systems, and energy-saving features were integrated to enhance the living experience while minimizing environmental impact.
We are proud to have worked closely with Shaafi in creating a home that reflects his values and aspirations. Please feel free to contact Dwellist for further details about the project.
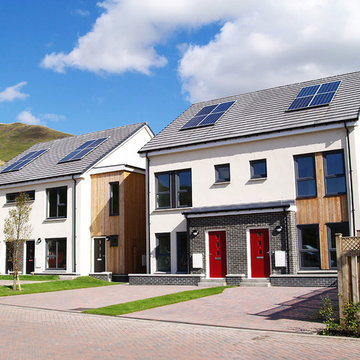
A 48 unit development of volumetric dwellings for social rent designed to meet the 'Gold' Standard for sustainability. The project was awarded funding from the Scottish Government under the Greener Homes Innovation Scheme; a scheme which strives to invest in modern methods of construction and reduce carbon emissions in housing. Constructed off-site using a SIP system, the dwellings achieve unprecedented levels of energy performance; both in terms of minimal heat loss and air leakage. This fabric-first approach, together with renewable technologies, results in dwellings which produce 50-60% less carbon emissions.
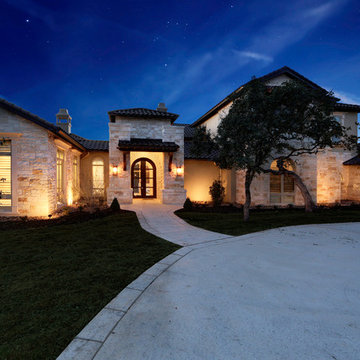
Don't let the Tuscan exterior of this home fool you. The inside of the home is a modern masterpiece. Featuring golden & beige tones with cream and gold Sisterdale Limestone, this is a classic exterior.
Julie Nader - Photography credit
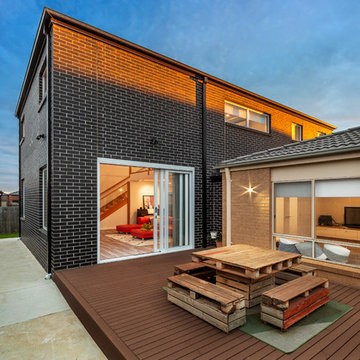
The client wanted to build an extension at the rear of the house. We proposed a two-storey structure to not only satisfy his rooms requirement but also an atrium space in the new living area.
青い、緑色のモダンスタイルの家の外観の写真
1
