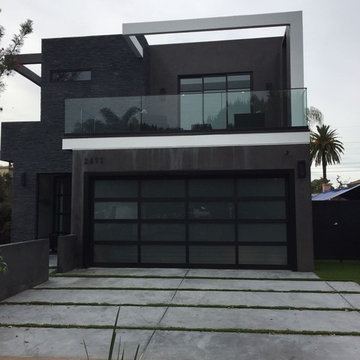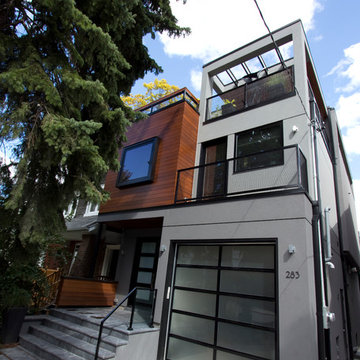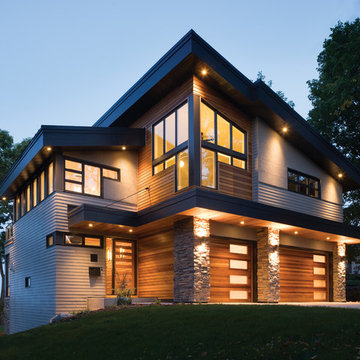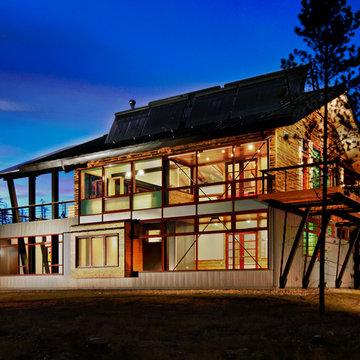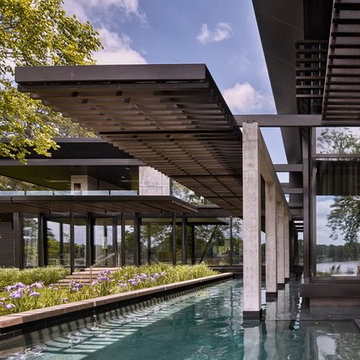黒いモダンスタイルの木の家 (混合材サイディング) の写真
絞り込み:
資材コスト
並び替え:今日の人気順
写真 1〜20 枚目(全 1,995 枚)
1/5

This timber frame modern mountain home has a layout that spreads across one level, giving the kitchen, dining room, great room, and bedrooms a view from the windows framed in timber and steel.
Produced By: PrecisionCraft Log & Timber Homes
Photo Credit: Heidi Long
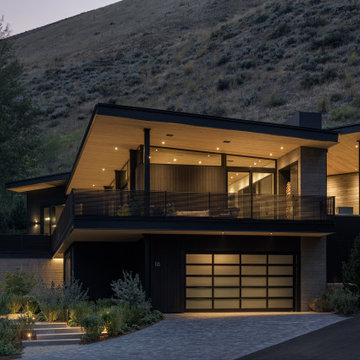
This Ketchum cabin retreat is a modern take of the conventional cabin with clean roof lines, large expanses of glass, and tiered living spaces. The board-form concrete exterior, charred cypress wood siding, and steel panels work harmoniously together. The natural elements of the home soften the hard lines, allowing it to submerge into its surroundings.
The Glo A5 triple-pane windows and doors were utilized for their advanced performance capabilities. Year-round comfort is achieved by the thermally-broken aluminum frame, low iron glass, multiple air seals, and argon-filled glazing. Advanced thermal technology was pivotal for the home’s design considering the amount of glazing that is used throughout the home. The windows and multiple 16’ sliding doors are one of the main features of the home’s design, focusing heavily on the beauty of Idaho. The doors also allow easy access to the deck, creating an eagle-eye view of the Valley.

The client’s request was quite common - a typical 2800 sf builder home with 3 bedrooms, 2 baths, living space, and den. However, their desire was for this to be “anything but common.” The result is an innovative update on the production home for the modern era, and serves as a direct counterpoint to the neighborhood and its more conventional suburban housing stock, which focus views to the backyard and seeks to nullify the unique qualities and challenges of topography and the natural environment.
The Terraced House cautiously steps down the site’s steep topography, resulting in a more nuanced approach to site development than cutting and filling that is so common in the builder homes of the area. The compact house opens up in very focused views that capture the natural wooded setting, while masking the sounds and views of the directly adjacent roadway. The main living spaces face this major roadway, effectively flipping the typical orientation of a suburban home, and the main entrance pulls visitors up to the second floor and halfway through the site, providing a sense of procession and privacy absent in the typical suburban home.
Clad in a custom rain screen that reflects the wood of the surrounding landscape - while providing a glimpse into the interior tones that are used. The stepping “wood boxes” rest on a series of concrete walls that organize the site, retain the earth, and - in conjunction with the wood veneer panels - provide a subtle organic texture to the composition.
The interior spaces wrap around an interior knuckle that houses public zones and vertical circulation - allowing more private spaces to exist at the edges of the building. The windows get larger and more frequent as they ascend the building, culminating in the upstairs bedrooms that occupy the site like a tree house - giving views in all directions.
The Terraced House imports urban qualities to the suburban neighborhood and seeks to elevate the typical approach to production home construction, while being more in tune with modern family living patterns.
Overview:
Elm Grove
Size:
2,800 sf,
3 bedrooms, 2 bathrooms
Completion Date:
September 2014
Services:
Architecture, Landscape Architecture
Interior Consultants: Amy Carman Design
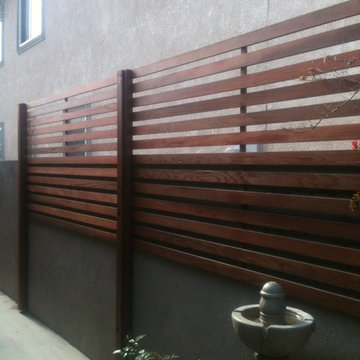
We used redwood to create a privacy screen above the regulated 6 foot concrete wall. This is a great way to keep out neighbors while still maintaining city code and regulations.

Photo: Tyler Van Stright, JLC Architecture
Architect: JLC Architecture
General Contractor: Naylor Construction
Landscape Architect: Marcie Harris Landscape Architecture
Casework: Artistic Freedom Designs
Metalwork: Noe Design Co.
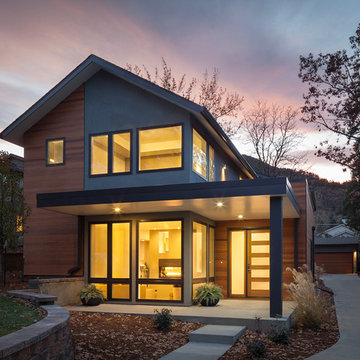
Exterior of Modern Home designed by HMH Architecture + Interiors
Andrew Pogue Photography
デンバーにあるモダンスタイルのおしゃれな木の家の写真
デンバーにあるモダンスタイルのおしゃれな木の家の写真

Front Exterior
マイアミにあるラグジュアリーな中くらいなモダンスタイルのおしゃれな家の外観 (混合材サイディング、マルチカラーの外壁、混合材屋根) の写真
マイアミにあるラグジュアリーな中くらいなモダンスタイルのおしゃれな家の外観 (混合材サイディング、マルチカラーの外壁、混合材屋根) の写真

The Fontana Bridge residence is a mountain modern lake home located in the mountains of Swain County. The LEED Gold home is mountain modern house designed to integrate harmoniously with the surrounding Appalachian mountain setting. The understated exterior and the thoughtfully chosen neutral palette blend into the topography of the wooded hillside.

Existing 1970s cottage transformed into modern lodge - view from lakeside - HLODGE - Unionville, IN - Lake Lemon - HAUS | Architecture For Modern Lifestyles (architect + photographer) - WERK | Building Modern (builder)
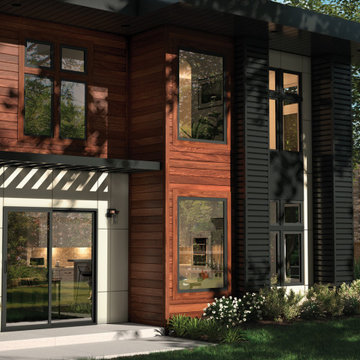
Modern exterior with black window trim, milgard trinsic series windows and doors.
デンバーにある高級なモダンスタイルのおしゃれな家の外観 (混合材サイディング) の写真
デンバーにある高級なモダンスタイルのおしゃれな家の外観 (混合材サイディング) の写真
黒いモダンスタイルの木の家 (混合材サイディング) の写真
1

