黒いモダンスタイルの板屋根の家 (メタルサイディング) の写真
絞り込み:
資材コスト
並び替え:今日の人気順
写真 1〜11 枚目(全 11 枚)
1/5
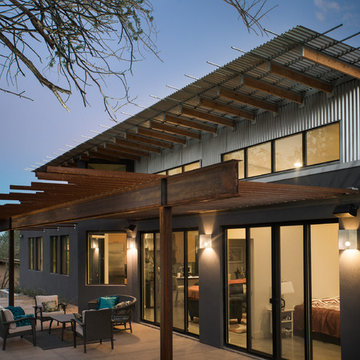
The Richard Home is a modern take on a desert ranch in Phoenix, AZ. A simple and cost efficient design that uses inexpensive materials in unusual ways. The home is clad in corrugated metal, glass and stucco. A butterfly roof hovers over the main great room space with exposed truss ends and 1x2 light gauge metal tubes cantilevering off the edge allowing the corrugated metal roof to extend protecting the home from the intense desert heat.
The home is 1800 sf and has 3 bedrooms with 2 baths.
Wiggs Photo
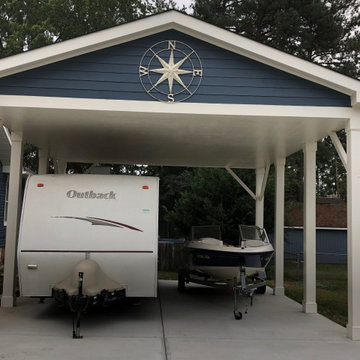
Our Client asked us to help them do 2 things. (1) Help them give their house a face lift (2) Build a home for their "Toys". This is a list of what we did: Replaced columns and add rails to their front porch, replaced metal roof over front porch, replaced roof shingles of the entire house, replaced dormer windows, repainted the entire exterior of home, built new driveway, designed and built carport. This house went from Drab to Fab pretty quickly.
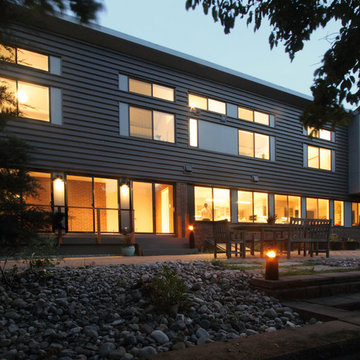
Rear of home is opened up towards views of pond and woodlands beyond. Second floor is added with all rooms facing the view.
Jeffrey Tryon - Photographer / PDC
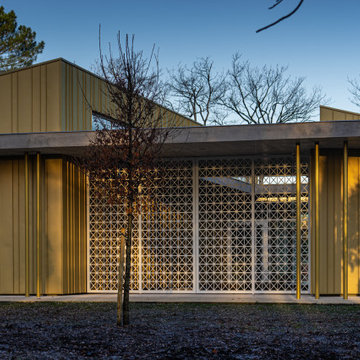
Bien intégré au milieu des bois, ce centre culturel affiche une architecture contemporaine. La couleur or du bardage lui confère une luminosité originale.
Dans ce reportage photo, c'est la couverture qui est mise en valeur ; c'est une commande de l'entreprise SECB de Ludon Médoc.
©Georges-Henri Cateland - VisionAir
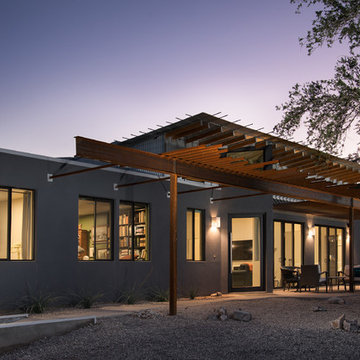
The Richard Home is a modern take on a desert ranch in Phoenix, AZ. A simple and cost efficient design that uses inexpensive materials in unusual ways. The home is clad in corrugated metal, glass and stucco. A butterfly roof hovers over the main great room space with exposed truss ends and 1x2 light gauge metal tubes cantilevering off the edge allowing the corrugated metal roof to extend protecting the home from the intense desert heat.
The home is 1800 sf and has 3 bedrooms with 2 baths.
Wiggs Photo
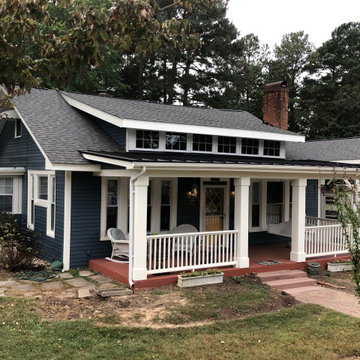
Our Client asked us to help them do 2 things. (1) Help them give their house a face lift (2) Build a home for their "Toys". This is a list of what we did: Replaced columns and add rails to their front porch, replaced metal roof over front porch, replaced roof shingles of the entire house, replaced dormer windows, repainted the entire exterior of home, built new driveway, designed and built carport. This house went from Drab to Fab pretty quickly.
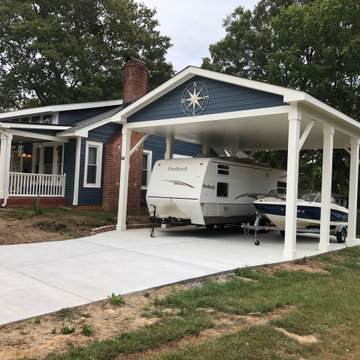
Our Client asked us to help them do 2 things. (1) Help them give their house a face lift (2) Build a home for their "Toys". This is a list of what we did: Replaced columns and add rails to their front porch, replaced metal roof over front porch, replaced roof shingles of the entire house, replaced dormer windows, repainted the entire exterior of home, built new driveway, designed and built carport. This house went from Drab to Fab pretty quickly.
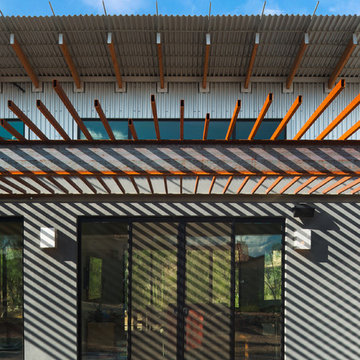
The Richard Home is a modern take on a desert ranch in Phoenix, AZ. A simple and cost efficient design that uses inexpensive materials in unusual ways. The home is clad in corrugated metal, glass and stucco. A butterfly roof hovers over the main great room space with exposed truss ends and 1x2 light gauge metal tubes cantilevering off the edge allowing the corrugated metal roof to extend protecting the home from the intense desert heat.
The home is 1800 sf and has 3 bedrooms with 2 baths.
Wiggs Photo
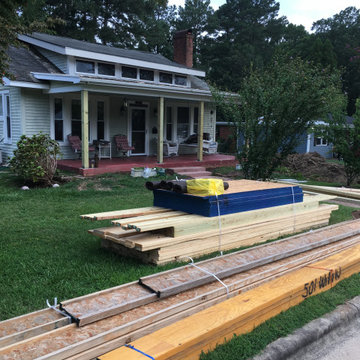
Our Client asked us to help them do 2 things. (1) Help them give their house a face lift (2) Build a home for their "Toys". This is a list of what we did: Replaced columns and add rails to their front porch, replaced metal roof over front porch, replaced roof shingles of the entire house, replaced dormer windows, repainted the entire exterior of home, built new driveway, designed and built carport. This house went from Drab to Fab pretty quickly.
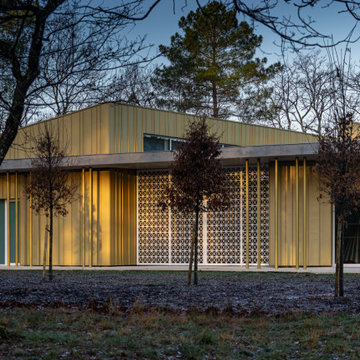
Bien intégré au milieu des bois, ce centre culturel affiche une architecture contemporaine. La couleur or du bardage lui confère une luminosité originale.
Dans ce reportage photo, c'est la couverture qui est mise en valeur ; c'est une commande de l'entreprise SECB de Ludon Médoc.
©Georges-Henri Cateland - VisionAir
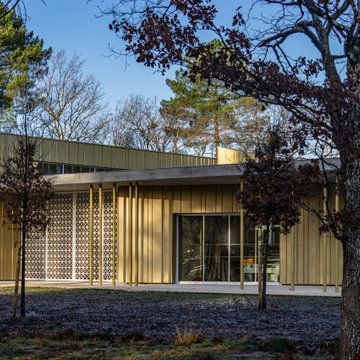
Bien intégré au milieu des bois, ce centre culturel affiche une architecture contemporaine. La couleur or du bardage lui confère une luminosité originale.
Dans ce reportage photo, c'est la couverture qui est mise en valeur ; c'est une commande de l'entreprise SECB de Ludon Médoc.
©Georges-Henri Cateland - VisionAir
黒いモダンスタイルの板屋根の家 (メタルサイディング) の写真
1