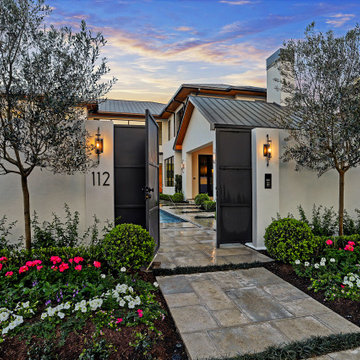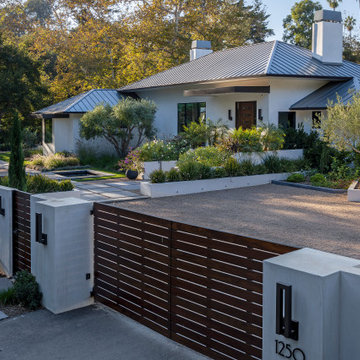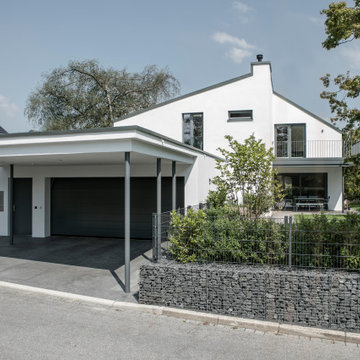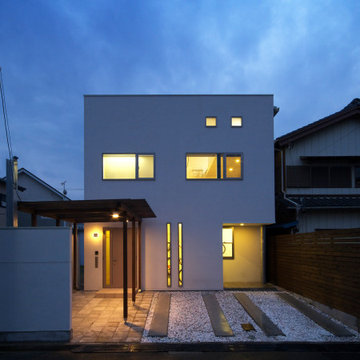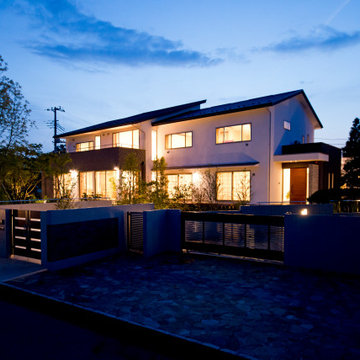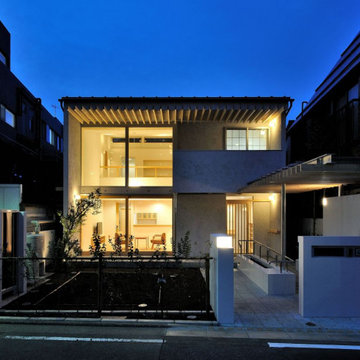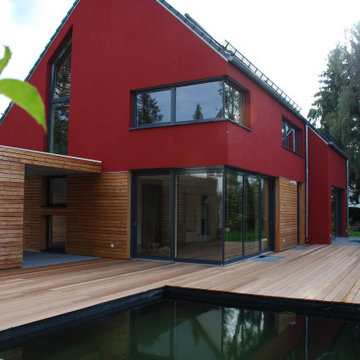黒いモダンスタイルのグレーの屋根 (漆喰サイディング) の写真
絞り込み:
資材コスト
並び替え:今日の人気順
写真 1〜20 枚目(全 22 枚)
1/5
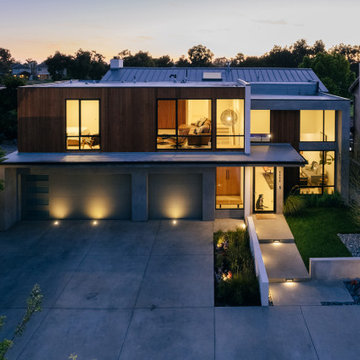
landscaping and concrete at the new exterior entry allow for ample parking while framing the new architectural massing and material palette
オレンジカウンティにある高級なモダンスタイルのおしゃれな家の外観 (漆喰サイディング) の写真
オレンジカウンティにある高級なモダンスタイルのおしゃれな家の外観 (漆喰サイディング) の写真
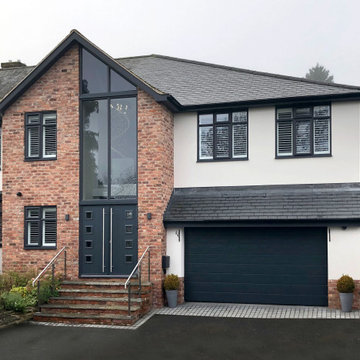
A two storey side extension and full width single storey rear extension transforms a small three bedroom semi detached home into a large five bedroom, luxury family home
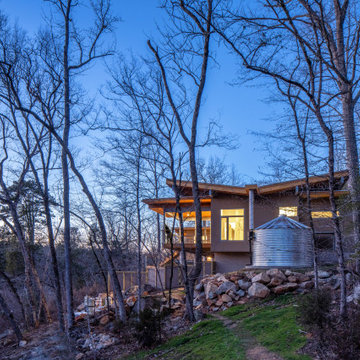
The house has a gentle butterfly roof with a built in scupper to collect rainwater in an area with difficult well access.
ローリーにあるラグジュアリーな中くらいなモダンスタイルのおしゃれな家の外観 (漆喰サイディング) の写真
ローリーにあるラグジュアリーな中くらいなモダンスタイルのおしゃれな家の外観 (漆喰サイディング) の写真
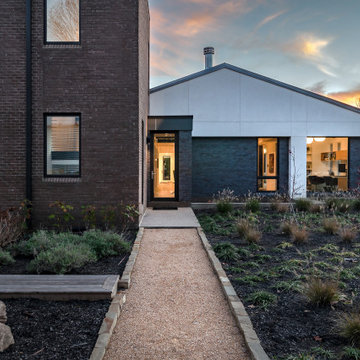
On north approach, corrugated grain bin studio, brick-clad bedroom pavilion, and stucco-clad living core frame a view of the landscape - Rural Modern House - North Central Indiana - Architect: HAUS | Architecture For Modern Lifestyles - Indianapolis Architect - Photo: Adam Reynolds Photography
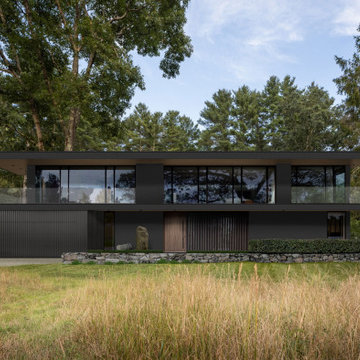
The torii house is so named as the dwelling's architectural form resembles the traditional japanese torii gate, with its vertical pillars topped by a horizontal beam (roof), kept together by a tie-beam (2nd floor/ main floor ceiling)
The deep overhangs further emphasize the expression of horizontality in contrast with the vertical nature of the surrounding tree stands that envelope the site. The design draws on the customary Japanese concepts of 'shakkei' (borrowed landscape) and 'hisashi' (deep eaves) to create a subtle relationship between the house and site.
As a tactile and design aesthetic, the muted tones of the exterior palette helps to create an effective interface between the house and its surroundings. Set on a gently rolling landscape of prairie grass, one approaches the front entry via a transitional space consisting of a raised landscaped platform made of field rock gathered from the site.
The generous main entry leads to a lineal arrangement of open living spaces comprising most of the ground floor with bedrooms on the second level that open on to large balconies in proximity to the tree canopy.
Although the house is expressed with clarity and simplicity, the designs transcends function and practicality while still achieving uniqueness and individuality.
:: thirdstone inc.
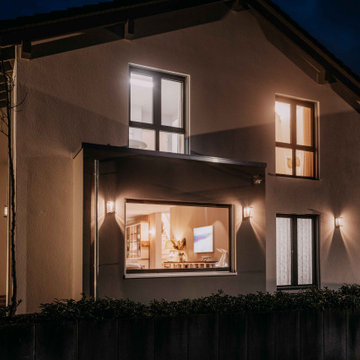
Architektonische Highlights im neuen SENTO 503
Natürlich fallen auch sofort die architektonischen Besonderheiten des Musterhauses auf. Dazu gehört der Flachdach-Zwerchgiebel auf der Gartenseite mit drei Terrassentüren im Erdgeschoss und drei bodentiefen Fenstern im Dachgeschoss: Der obere Teil dieser Fenster lässt sich öffnen, der untere Teil bleibt als Absturzsicherung geschlossen. Der Zwerchgiebel ermöglicht vor allem im Dachgeschoss viel Licht und ein luftiges, von Dachschrägen befreites Wohngefühl. Die westliche Giebelseite ziert ein Flachdacherker im Erdgeschoss. Dahinter verbirgt sich im Innenraum ein großes Fenster mit einer Sitzbank, die sich über die gesamte Fensterbreite zieht: Was für ein gemütlicher Ort zum Lesen und Entspannen! Dank der leicht nach außen versetzen Erkerlage bietet das Sitzbankfenster den perfekten Ausblick in die Natur.
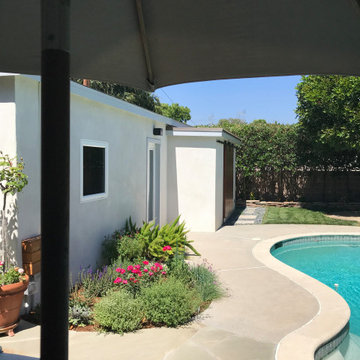
Garage conversion to home office and adjoining music studio.
ロサンゼルスにある高級な小さなモダンスタイルのおしゃれな家の外観 (漆喰サイディング) の写真
ロサンゼルスにある高級な小さなモダンスタイルのおしゃれな家の外観 (漆喰サイディング) の写真
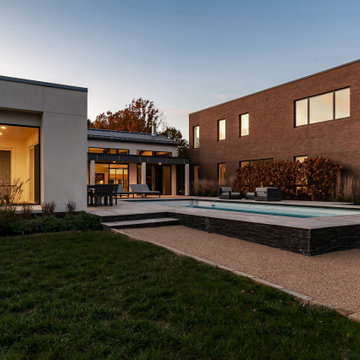
Rear pool deck is surrounded by recreation wing, main living, and bedroom pavilion - Rural Modern House - North Central Indiana - Architect: HAUS | Architecture For Modern Lifestyles - Indianapolis Architect - Photo: Adam Reynolds Photography
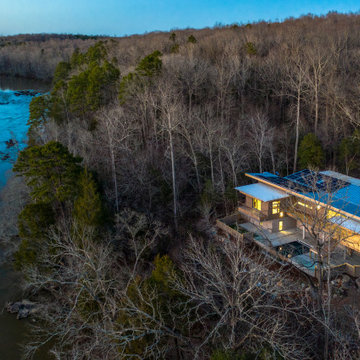
The house is perched on a knoll overlooking the Haw River in central North Carolina. The views are maximized at every major room, allowing an indoor outdoor connection all year long.
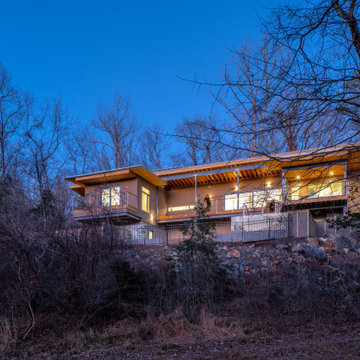
The house is perched on a knoll overlooking the Haw River in central North Carolina. The views are maximized at every major room, allowing an indoor outdoor connection all year long.
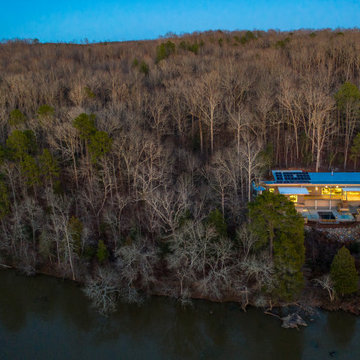
The house is perched on a knoll overlooking the Haw River in central North Carolina. The views are maximized at every major room, allowing an indoor outdoor connection all year long.
黒いモダンスタイルのグレーの屋根 (漆喰サイディング) の写真
1
