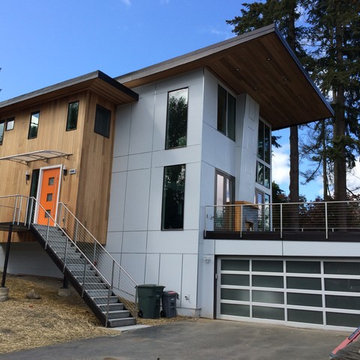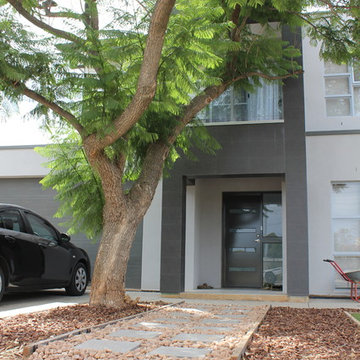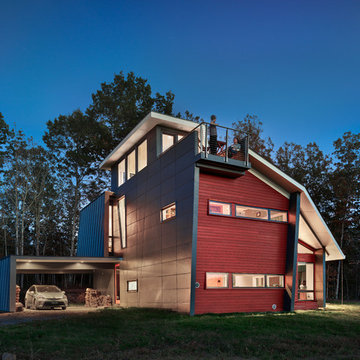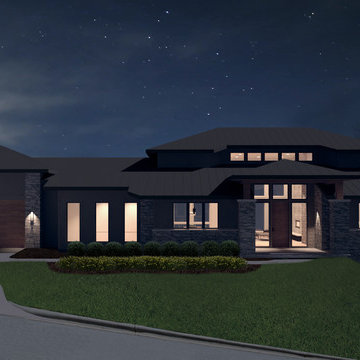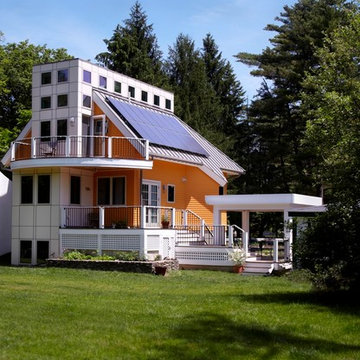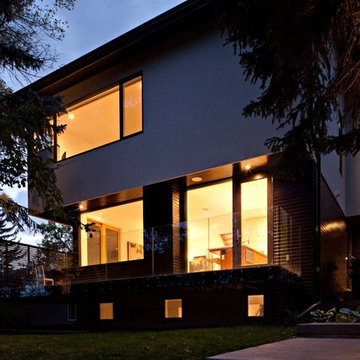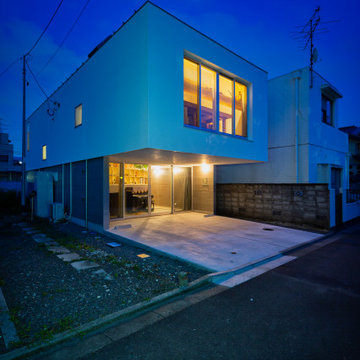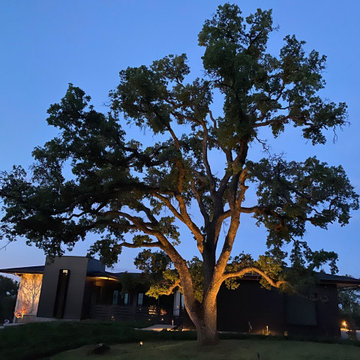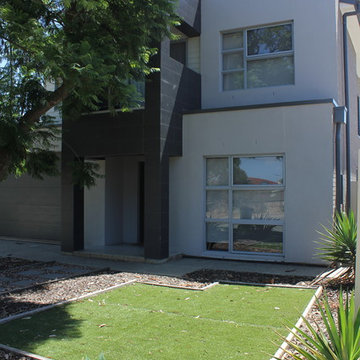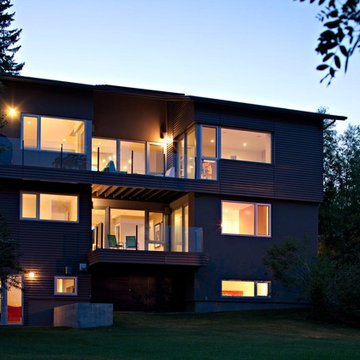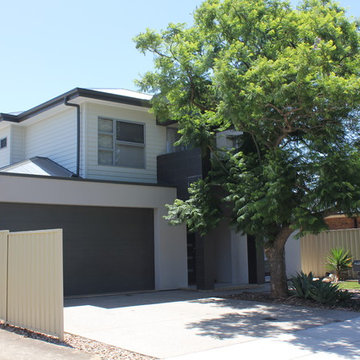中くらいな黒いモダンスタイルの寄棟屋根の家 (混合材サイディング) の写真
絞り込み:
資材コスト
並び替え:今日の人気順
写真 1〜15 枚目(全 15 枚)

Builder: Brad DeHaan Homes
Photographer: Brad Gillette
Every day feels like a celebration in this stylish design that features a main level floor plan perfect for both entertaining and convenient one-level living. The distinctive transitional exterior welcomes friends and family with interesting peaked rooflines, stone pillars, stucco details and a symmetrical bank of windows. A three-car garage and custom details throughout give this compact home the appeal and amenities of a much-larger design and are a nod to the Craftsman and Mediterranean designs that influenced this updated architectural gem. A custom wood entry with sidelights match the triple transom windows featured throughout the house and echo the trim and features seen in the spacious three-car garage. While concentrated on one main floor and a lower level, there is no shortage of living and entertaining space inside. The main level includes more than 2,100 square feet, with a roomy 31 by 18-foot living room and kitchen combination off the central foyer that’s perfect for hosting parties or family holidays. The left side of the floor plan includes a 10 by 14-foot dining room, a laundry and a guest bedroom with bath. To the right is the more private spaces, with a relaxing 11 by 10-foot study/office which leads to the master suite featuring a master bath, closet and 13 by 13-foot sleeping area with an attractive peaked ceiling. The walkout lower level offers another 1,500 square feet of living space, with a large family room, three additional family bedrooms and a shared bath.
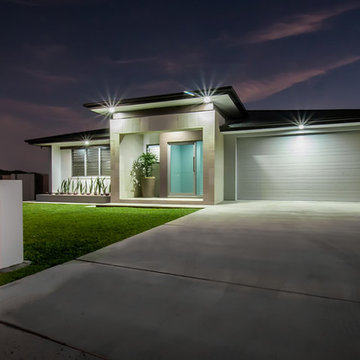
Liz Andrews Photography & Design
ブリスベンにあるお手頃価格の中くらいなモダンスタイルのおしゃれな家の外観 (混合材サイディング、デュープレックス) の写真
ブリスベンにあるお手頃価格の中くらいなモダンスタイルのおしゃれな家の外観 (混合材サイディング、デュープレックス) の写真
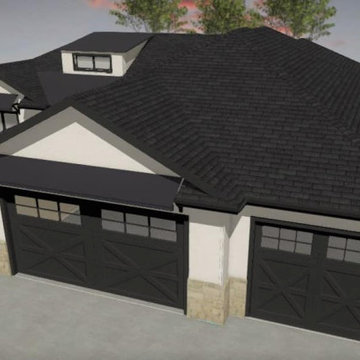
This is a great selling plan modern
オマハにあるお手頃価格の中くらいなモダンスタイルのおしゃれな家の外観 (混合材サイディング) の写真
オマハにあるお手頃価格の中くらいなモダンスタイルのおしゃれな家の外観 (混合材サイディング) の写真
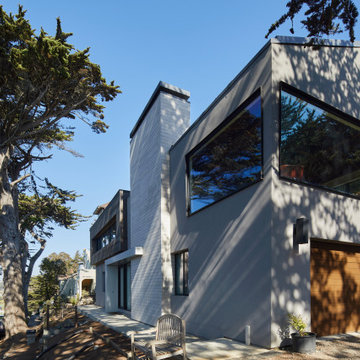
New facade we designed combining stucco, limestone, cedar, black aluminum windows and canopy clad in aluminum panels.
サンフランシスコにある高級な中くらいなモダンスタイルのおしゃれな家の外観 (混合材サイディング) の写真
サンフランシスコにある高級な中くらいなモダンスタイルのおしゃれな家の外観 (混合材サイディング) の写真
中くらいな黒いモダンスタイルの寄棟屋根の家 (混合材サイディング) の写真
1
