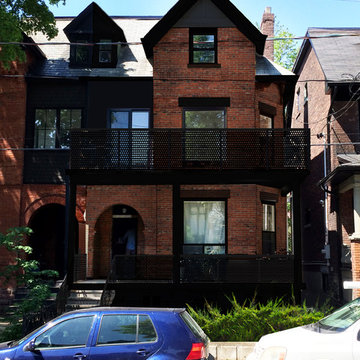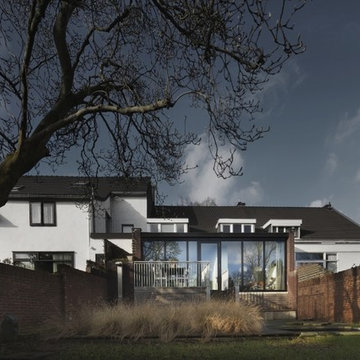黒いモダンスタイルの家の外観の写真
絞り込み:
資材コスト
並び替え:今日の人気順
写真 1〜7 枚目(全 7 枚)
1/5
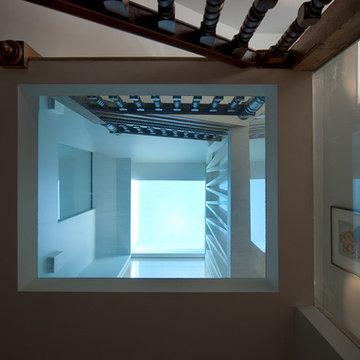
A contemporary rear extension, retrofit and refurbishment to a terrace house. Rear extension is a steel framed garden room with cantilevered roof which forms a porch when sliding doors are opened. Interior of the house is opened up. New rooflight above an atrium within the middle of the house. Large window to the timber clad loft extension looks out over Muswell Hill.
Lyndon Douglas
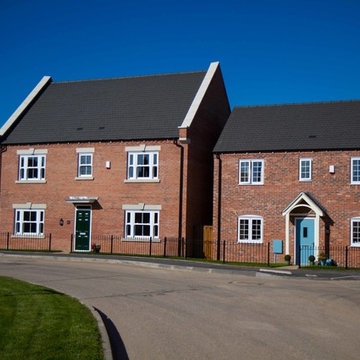
Nick Hutchings Architect Ltd.
ウエストミッドランズにあるお手頃価格のモダンスタイルのおしゃれな家の外観 (レンガサイディング) の写真
ウエストミッドランズにあるお手頃価格のモダンスタイルのおしゃれな家の外観 (レンガサイディング) の写真
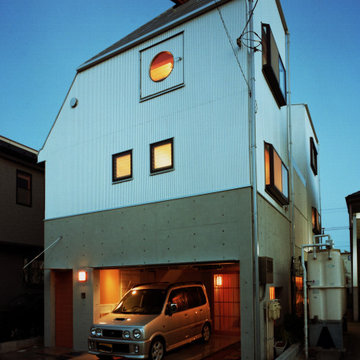
1階をコンクリート造、2・3階を木造とした混構造住宅です。手前が子世帯、奥が親世帯と縦方向に分割しています。凹字形平面の半コートハウス形式として密集地でもプライバシーを保ち採光通風も終日しっかり確保できるようにして内部は閉塞感がありません。
中くらいなモダンスタイルのおしゃれな家の外観 (コンクリートサイディング) の写真
中くらいなモダンスタイルのおしゃれな家の外観 (コンクリートサイディング) の写真
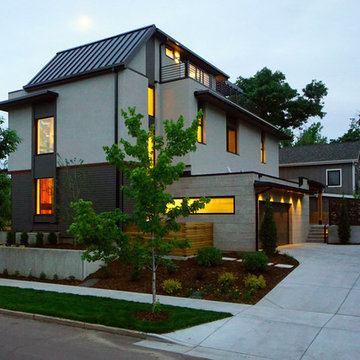
Photo: Bill Poole;
General Contractor: Dooling Design Build;
Landscape Architect: Dave Johnson
デンバーにあるモダンスタイルのおしゃれな家の外観 (混合材サイディング) の写真
デンバーにあるモダンスタイルのおしゃれな家の外観 (混合材サイディング) の写真
黒いモダンスタイルの家の外観の写真
1
