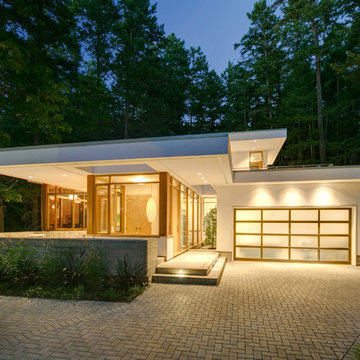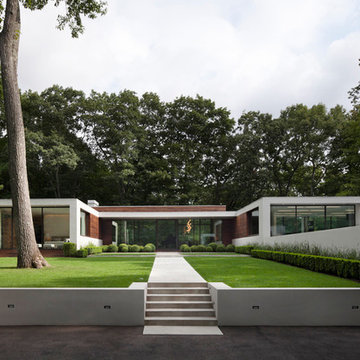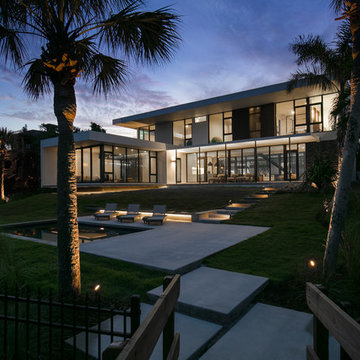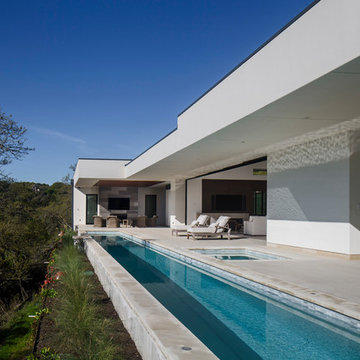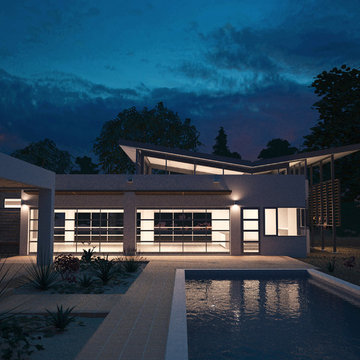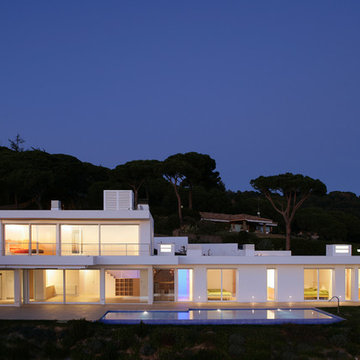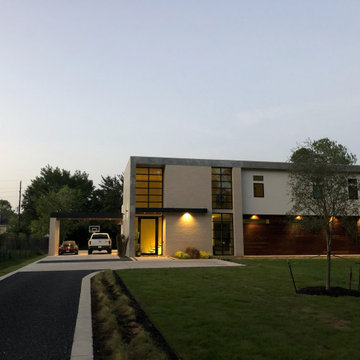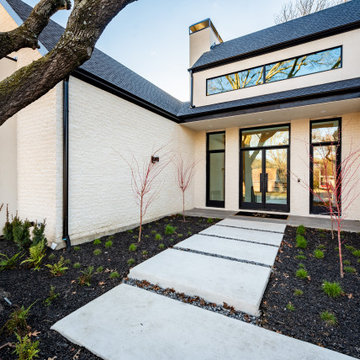黒いモダンスタイルの白い家 (紫の外壁、漆喰サイディング) の写真
絞り込み:
資材コスト
並び替え:今日の人気順
写真 1〜20 枚目(全 278 枚)
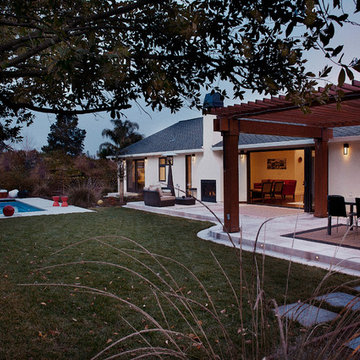
Photography Estudio Facundo Bengoechea www.estudiobengoechea.com
サンフランシスコにある中くらいなモダンスタイルのおしゃれな家の外観 (漆喰サイディング) の写真
サンフランシスコにある中くらいなモダンスタイルのおしゃれな家の外観 (漆喰サイディング) の写真
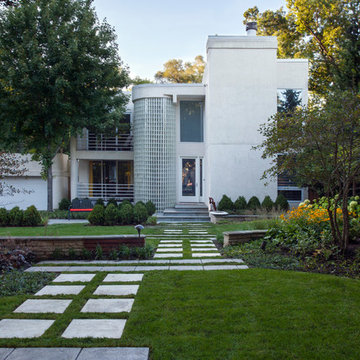
Neighbors knew this house as the "spooky" house on the block because of its overgrown front yard. I removed all the brush and sliced an opening through the existing stone garden wall. I designed a modern, geometric stamped concrete entry walk to lead your eye front to the front entry door. Mass plantings of native ornamental grasses and blooming perennials provide a sustainable and low maintenance front landscape design.
Linda Oyama Bryan Photography
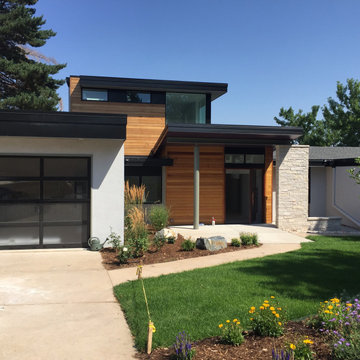
Renovation and addition to a 1960s ranch house. Exterior materials include limestone masonry, horizontal cedar siding, stucco and metal panels. Windows by Sierra Pacific
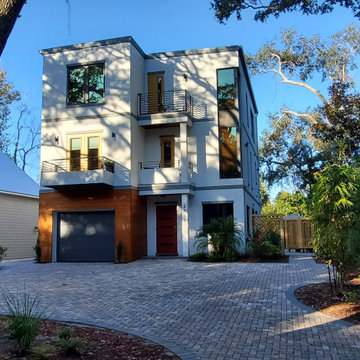
Contemporary design responds to small lot on Anastasia Island. Industrial modern interiors with a rustic flavor complete the vision for this three story small footprint custom residence.
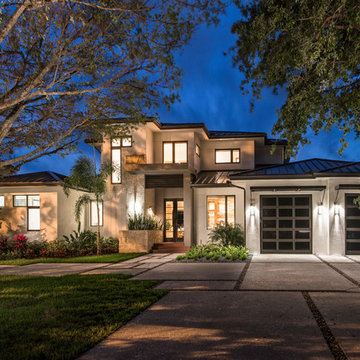
2 story gorgeous contemporary home with unique garage doors.
マイアミにあるラグジュアリーなモダンスタイルのおしゃれな家の外観 (漆喰サイディング) の写真
マイアミにあるラグジュアリーなモダンスタイルのおしゃれな家の外観 (漆喰サイディング) の写真
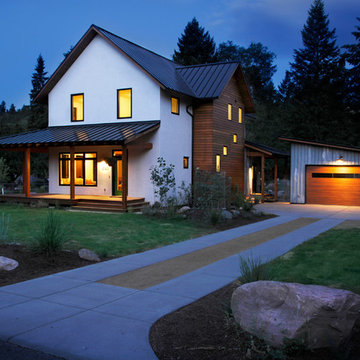
Modern farmhouse with stucco and rainscreen siding and timber frame porches
photo by Michael Haywood
他の地域にある高級な中くらいなモダンスタイルのおしゃれな家の外観 (漆喰サイディング) の写真
他の地域にある高級な中くらいなモダンスタイルのおしゃれな家の外観 (漆喰サイディング) の写真
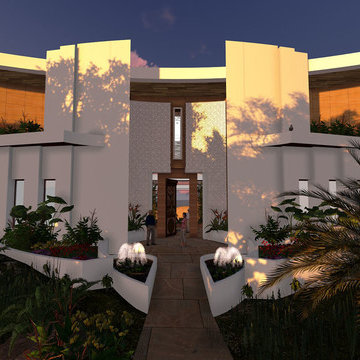
SLDarch: The rugged Hajar Mountains ring the city while this rocky hillside setting offers great positioning to take in distant city lights set against the shimmering Gulf of Oman.
With careful positioning, we were able to preserving the existing mature trees and nestle this home against the rugged desert mountains. Major views orient towards the north guarding against the relentless summer sun while providing massive vista views and open floor plan. Here we have a delightful interplay of open rooms and multi-levels, connected by gentle steps, ramps, stairs and elevator.
Main living room has full ceiling skylight with deep geometric webs and reflective glass, allowing spangled sunlight throughout the interior spaces but blocking the excessive solar gain. Ample allocation for art display has been integrated throughout this home as well as a 1500 sf dedicated art gallery and two home office spaces as well as a built-in wood shop.
A spiral stair leads to the rooftop aerie for evening star gazing, relaxing and cocktails.
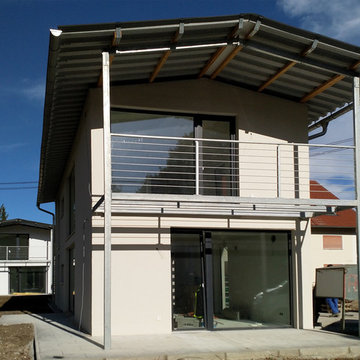
Die beiden Wohneinheiten verteilen sich auf das Erdgeschoss und Dachgeschoss.
Ein schwebendes Blechdach verleiht dem Gebäude einen besonderen Charakter.
Die großflächigen Fensterelemente sorgen für eine optimale Belichtung.
Ein ausgeklügeltes Beleuchtungskonzept rundet die hochwertige Ausführung ab während die Baukosten bewusst reduziert wurden.
Die konstruktiven Details wurden bewusst nicht versteckt und tragen so zur Einzigartigkeit der Gebäude bei.
Das Zweifamilienhaus ist nach außen mit einer zeitlosen Putzfassade versehen.
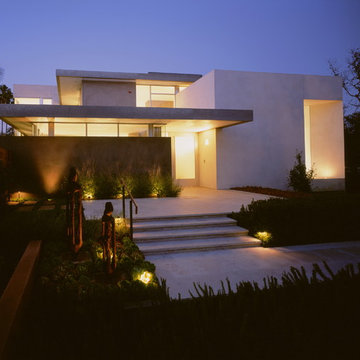
Situated on a sloping corner lot across from an elementary school, the Boxenbaum House orients itself away from two perimeter streets towards rear and side outdoor spaces and gardens for privacy and serenity. (Photo: Juergen Nogai)
黒いモダンスタイルの白い家 (紫の外壁、漆喰サイディング) の写真
1
