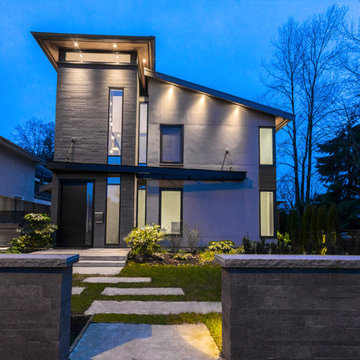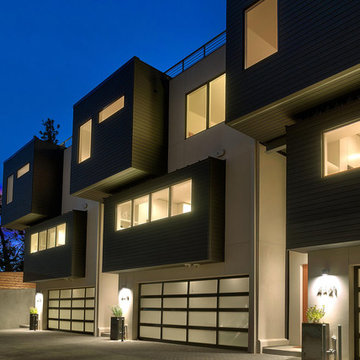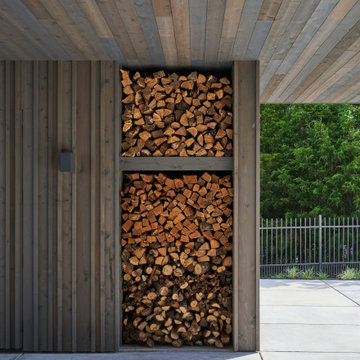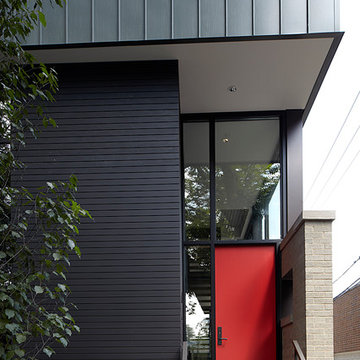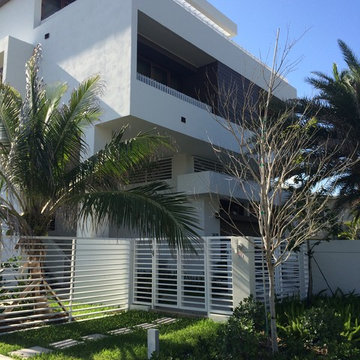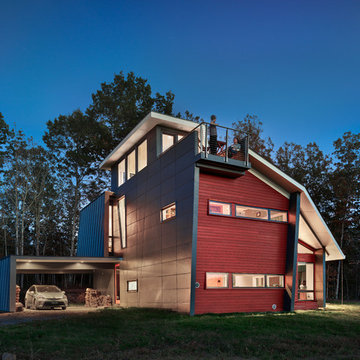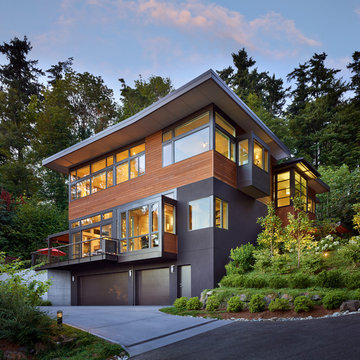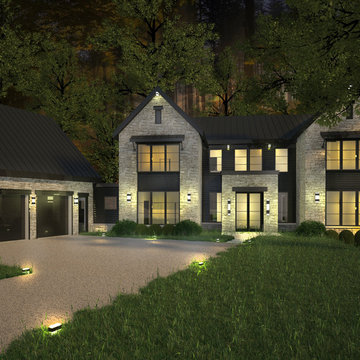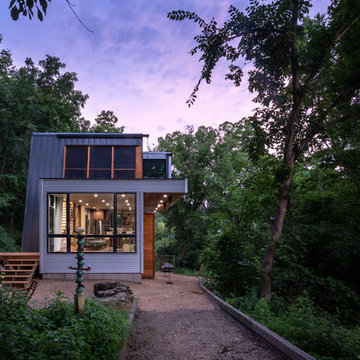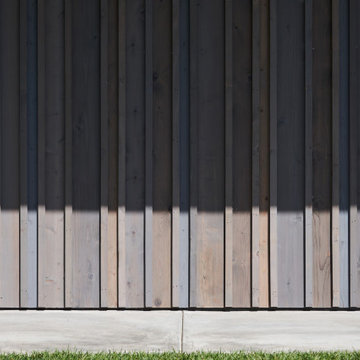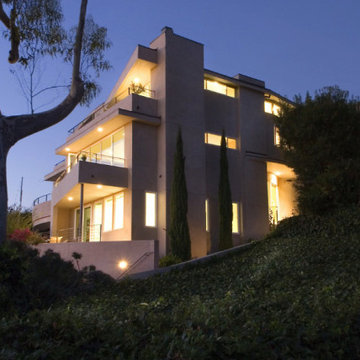黒いモダンスタイルの家の外観の写真
絞り込み:
資材コスト
並び替え:今日の人気順
写真 1〜20 枚目(全 191 枚)
1/5
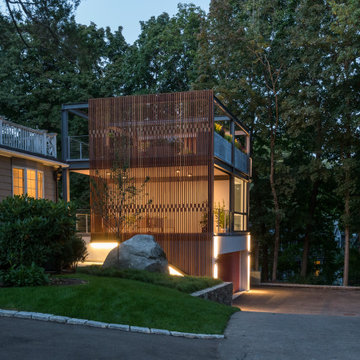
Set in the garden beside a traditional Dutch Colonial home in Wellesley, Flavin conceived this boldly modern retreat, built of steel, wood and concrete. The building is designed to engage the client’s passions for gardening, entertaining and restoring vintage Vespa scooters. The Vespa repair shop and garage are on the first floor. The second floor houses a home office and veranda. On top is a roof deck with space for lounging and outdoor dining, surrounded by a vegetable garden in raised planters. The structural steel frame of the building is left exposed; and the side facing the public side is draped with a mahogany screen that creates privacy in the building and diffuses the dappled light filtered through the trees. Photo by: Peter Vanderwarker Photography
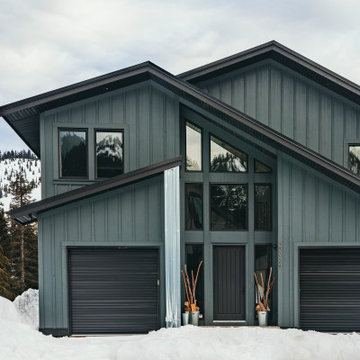
Set against the backdrop of Sasquatch Ski Mountain, this striking cabin rises to capture wide views of the hill. Gracious overhang over the porches. Exterior Hardie siding in Benjamin Moore Notre Dame. Black metal Prolock roofing with black frame rake windows. Beautiful covered porches in tongue and groove wood.
Photo by Brice Ferre
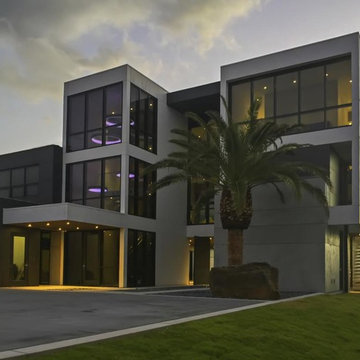
Finished exterior of the Atlantic Beach House with palm trees, large windows, and modern lighting
ジャクソンビルにあるラグジュアリーなモダンスタイルのおしゃれな家の外観 (コンクリートサイディング) の写真
ジャクソンビルにあるラグジュアリーなモダンスタイルのおしゃれな家の外観 (コンクリートサイディング) の写真
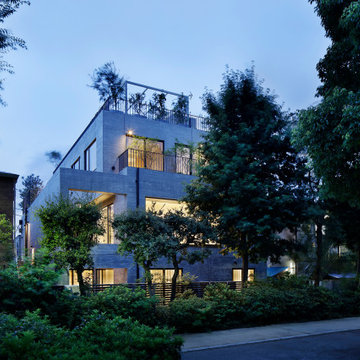
Photo Copyright Satoshi Shigeta
東京23区にあるモダンスタイルのおしゃれな家の外観 (コンクリートサイディング) の写真
東京23区にあるモダンスタイルのおしゃれな家の外観 (コンクリートサイディング) の写真
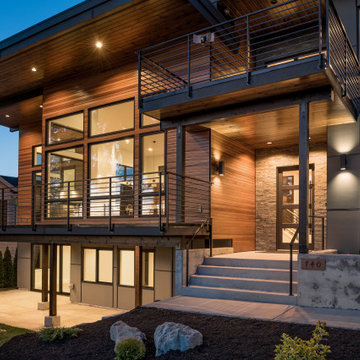
Gorgeous pacific northwest modern contemporary home. Views of Lake Washington from almost every room!
フェニックスにある高級な巨大なモダンスタイルのおしゃれな家の外観 (混合材サイディング) の写真
フェニックスにある高級な巨大なモダンスタイルのおしゃれな家の外観 (混合材サイディング) の写真
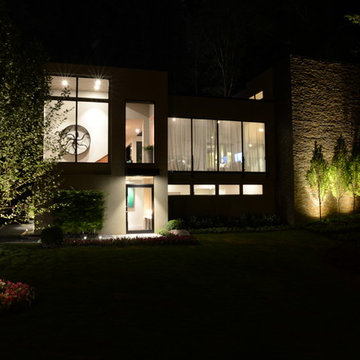
This natural house design sits nestled within a hillside and looks out over the natural creek that flows from behind the home, underneath the home and diagonally across the front yard. The design intent of the home was to not overpower the natural elements of the site, but to work with nature to create vistas for enjoying nature. The home was designed to look smaller than its actual size so it doesn’t seem foreign to the site and the hillside.
The home embraces an open floor plan and uses multiple design features to define the many spaces and to enable connection with nature. Design features include varying ceiling heights defining space, usage of large 13 foot high movable glass walls, usage of rich wood floors and numerous architectural elements and design features that integrate nature and the modern vocabulary.
Even though the site is large, the buildable area is small due to the natural waterway traveling underneath (underground and is not visible) the home and across the site and significantly limited the buildable area. As a solution, the architect designed the home to nestle into the hillside above the underground waterway and by raising the primary living areas, courtyard with pool, and rear yard. The rear lawn is made of natural looking synthetic material and is surrounded by indigenous Georgia vegetation. The first floor spaces were optimized and include entryway, art gallery, theater, workshop, in-law suite, garages and multiple utility spaces.
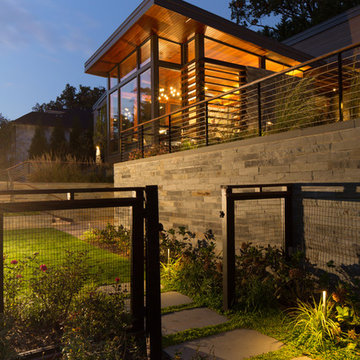
Photo by Anice Hoachlander
ワシントンD.C.にある高級なモダンスタイルのおしゃれな家の外観 (石材サイディング) の写真
ワシントンD.C.にある高級なモダンスタイルのおしゃれな家の外観 (石材サイディング) の写真
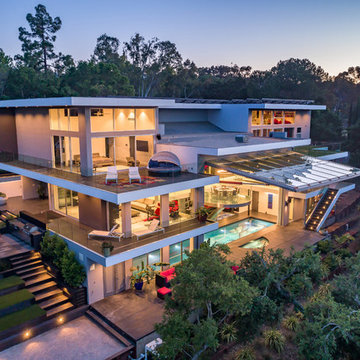
The award-winning exterior of the modern estate in the Los Altos Hills showing the glass cantilevered dining area as the centerpiece, the expansive balconies with glass railings set in the middle of nature
黒いモダンスタイルの家の外観の写真
1

