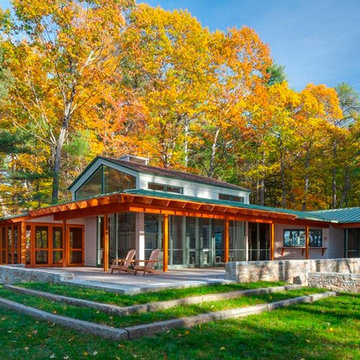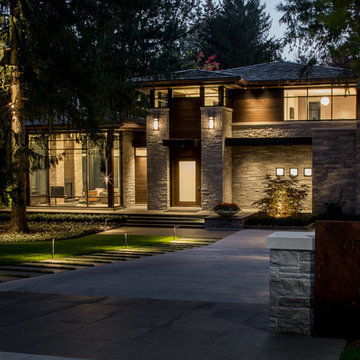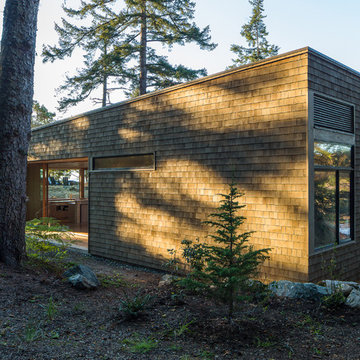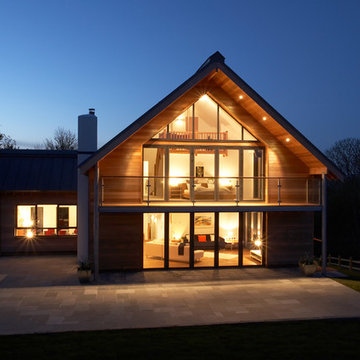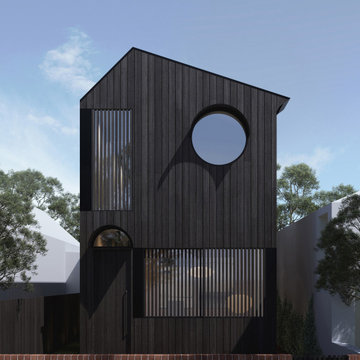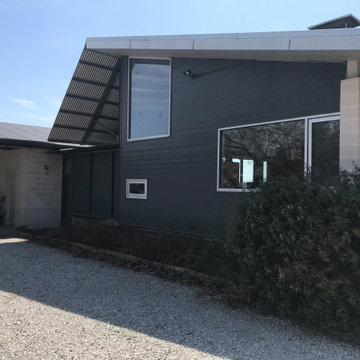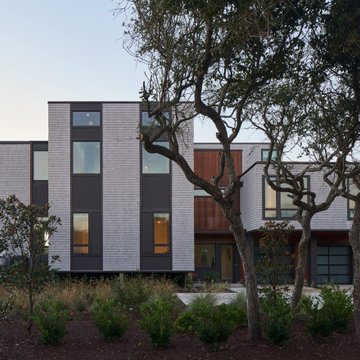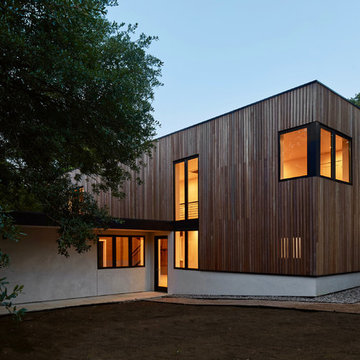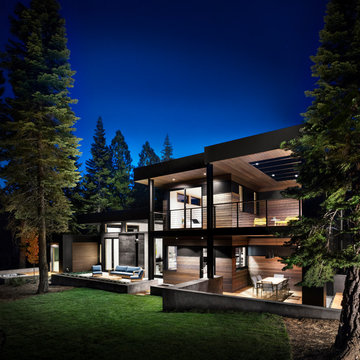黒い、赤い、黄色いモダンスタイルの木の家の写真
絞り込み:
資材コスト
並び替え:今日の人気順
写真 1〜20 枚目(全 1,193 枚)
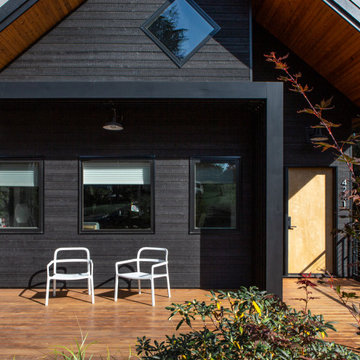
Project Overview:
This modest yet fabulous three-story new build is a composite modern and traditional design by residential architect Willie Dean, featuring a professional music studio buildout at grade, living area on the first floor, and bedrooms upstairs. It was built by Bachelor General Contractor and is clad with an opulent volume of Suyaki highlighted with stk grade western red cedar.
Product: Suyaki 1×6 select grade shiplap
Prefinish: Black
Application: Residential – Exterior
SF: 2800SF
Designer: Ground Up Design Works
Builder: Bachelor General Contractor
Date: January 2018
Location: Portland, OR
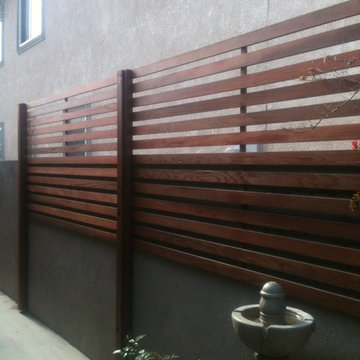
We used redwood to create a privacy screen above the regulated 6 foot concrete wall. This is a great way to keep out neighbors while still maintaining city code and regulations.
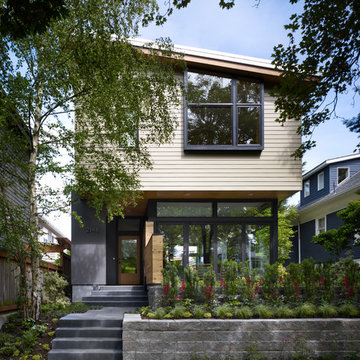
Seen from the street, the house displays a clean and contemporary form. However, the painted bevel siding, wood trim and overall scale allow the house to be at home with its more traditional neighbors. The south facing shed roof houses both photo-voltaic and hot water panels to maximize renewable energy use.
photo: Ben Benschneider
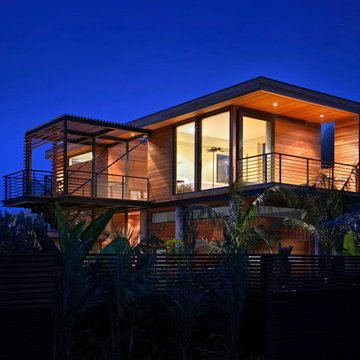
Stinson Beach House - Nightime
Architect: Studio Peek Ancona
Photography: Bruce Damonte
http://www.peekancona.com/
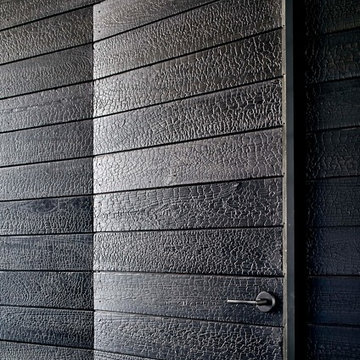
Beautiful textures and grain appears can be achieved with shou sugi.
オースティンにあるモダンスタイルのおしゃれな家の外観の写真
オースティンにあるモダンスタイルのおしゃれな家の外観の写真
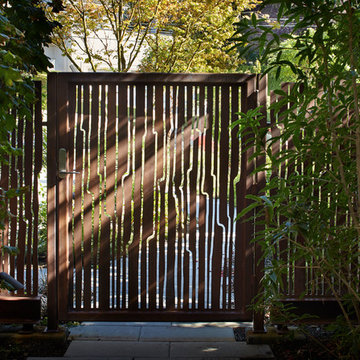
The steel fence at the front entry is composed of rusted steel panels with a custom, hand-drawn pattern based on ink brush lines.
Photos by Benjamin Benschneider
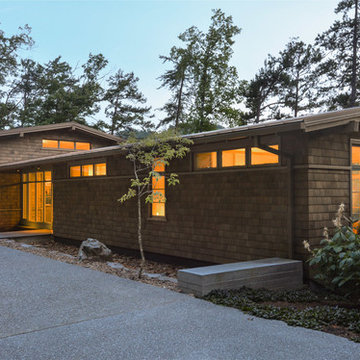
The Fontana Bridge residence is a mountain modern lake home located in the mountains of Swain County. The LEED Gold home is mountain modern house designed to integrate harmoniously with the surrounding Appalachian mountain setting. The understated exterior and the thoughtfully chosen neutral palette blend into the topography of the wooded hillside.
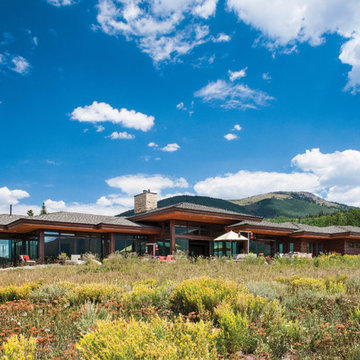
This one-story milled log home's staggered roof line blends with the layout of the surrounding mountain range.
Produced By: PrecisionCraft Log & Timber Homes
Photos: Heidi Long
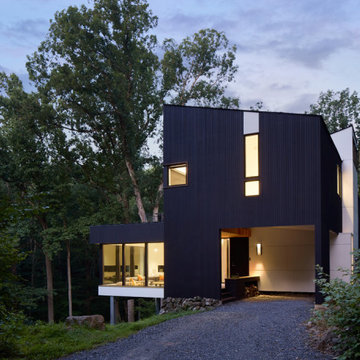
This new construction residence is sited in the woods of Green Lane, PA. On a steep rocky slope, the glass living area is cantilevered from the mountainside pushing the living space to mingle directly to the creek and valley below. The bedroom-level floor is set perpendicular to the living space to flow in conjunction with the profile of the mountain focusing views to the woods. This in turn creates sheltered outdoor spaces that integrate the craggy boundaries of the rock against the crisp linear profiles of the structure. The result is a home that performs like a viewing outpost, framing serene vistas and forming protected cover in an aggressive landscape that is otherwise uninhabitable.
黒い、赤い、黄色いモダンスタイルの木の家の写真
1
