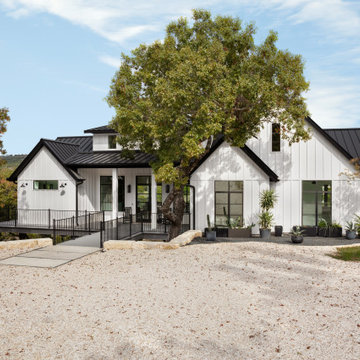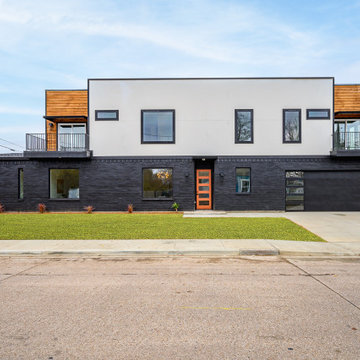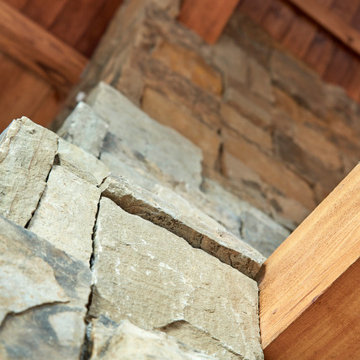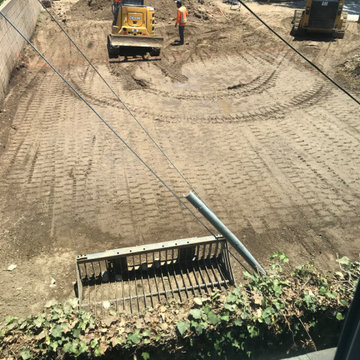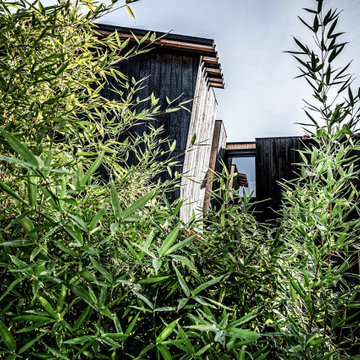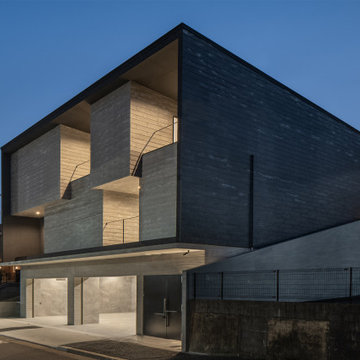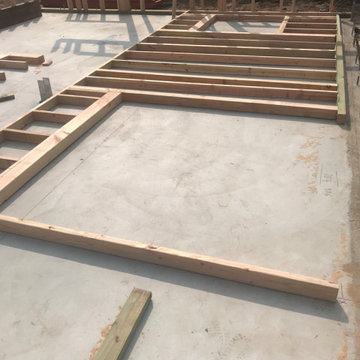ベージュのモダンスタイルの家の外観 (縦張り、下見板張り) の写真
絞り込み:
資材コスト
並び替え:今日の人気順
写真 1〜20 枚目(全 29 枚)
1/5
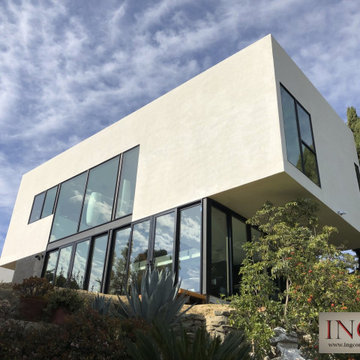
Echo Park, CA - Complete Accessory Dwelling Unit Build
ロサンゼルスにある高級な中くらいなモダンスタイルのおしゃれな家の外観 (漆喰サイディング、下見板張り、長方形) の写真
ロサンゼルスにある高級な中くらいなモダンスタイルのおしゃれな家の外観 (漆喰サイディング、下見板張り、長方形) の写真
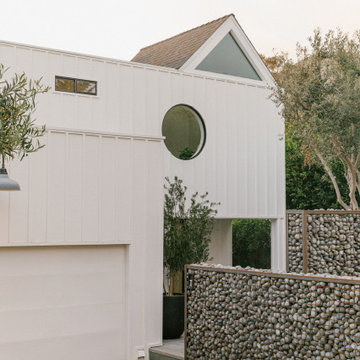
Modern Broad Beach House in Malibu California.
ロサンゼルスにある中くらいなモダンスタイルのおしゃれな家の外観 (下見板張り) の写真
ロサンゼルスにある中くらいなモダンスタイルのおしゃれな家の外観 (下見板張り) の写真
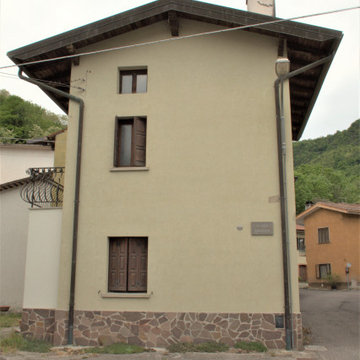
Intervento di manutenzione straordinaria con accesso agli incentivi statali previsti dalla legge 17 luglio 2020 n.77, superbonus 110 per cento per interventi di efficienza energetica o interventi antisismici.
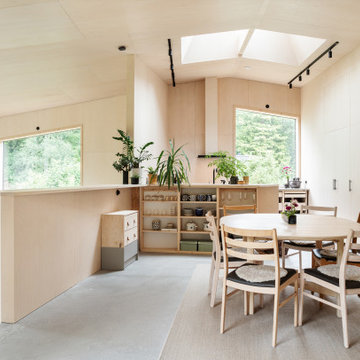
OVANLIG FORM GER MAXIMAL FUNKTION
Det är inte alltid möjligt att bygga på enklaste sätt. Ibland ställer både juridiska regler och naturens form till det och gör att man måste leta ovanliga lösningar. Här, på sluttningen på en av Skånes vackra åsar, krävdes en ovanlig form för att få rätt på alla svårigheter.
Resultatet blev ett unikt hus som glider nästan ostört in på platsen som handen i handsken.
LÅT NATUREN SÄTTA TONEN
Som arkitekt har man mycket att lära av naturens sätt att lösa problem. Den tar alltid kortaste vägen: den väg som kräver minst energi och ger mest utväxling av ansträngningen. Det låter enkelt men kan i sig leda till väldigt komplexa former.
DIAMANTFORMEN VAR LÖSNINGEN
Ytan man fick bygga på var strikt begränsad av detaljplanen. Dessutom sluttar tomten ganska kraftigt och det går en väg diagonalt över tomten ner till ett garage som man gärna vill ha kvar. Där nere har man redan byggt en fin uteplats som man gärna vill att huset vänder sig mot.
Om inte vägen skulle rivas och ledas om – vilket i sin tur hade lett till att växthus, trädgård, friggebod och uteplats hade fått rivas – så fanns det i princip kvar en triangulär yta där det var möjligt att bygga på. Det är en viktig utgångspunkt för arkitekten att läsa av platsen för att sedan föreslå en så praktiskt, logisk och enkel lösning som möjligt.
En svår ekvation: hur gör man så huset, som måste ligga på den högre delen av fastigheten, inte skapar en hög vägg som tornar upp sig framför uteplatsen? Och med en utsikt från allrummet rakt in i en garageport? Det är en vacker plats, men omständigheterna gjorde det svårt att se skönheten.
När den diamantformade lösningen väl hade utformats behövdes ingen övertalning, förslaget talade för sig självt. Kunderna höll med om att detta är helt rätt form för platsen och för deras behov. Med en sådan form behöver man ett i övrigt stramt kulör- och materialval. Huset är i sig redan dynamiskt nog.
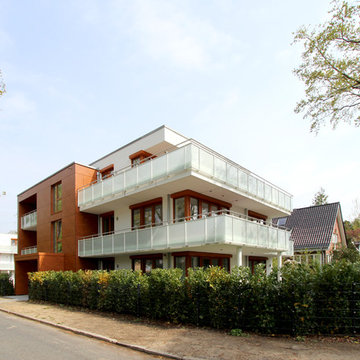
Fassadenplatten mit Holzoptik betonen den Eingangsbereich und rahmen eine Loggia ein.
ハンブルクにあるお手頃価格の中くらいなモダンスタイルのおしゃれな家の外観 (漆喰サイディング、アパート・マンション、縦張り) の写真
ハンブルクにあるお手頃価格の中くらいなモダンスタイルのおしゃれな家の外観 (漆喰サイディング、アパート・マンション、縦張り) の写真
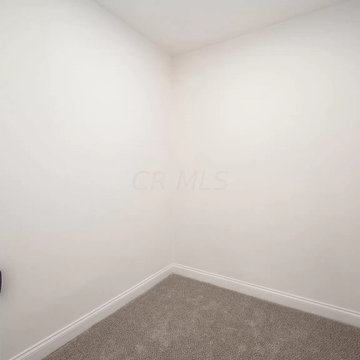
Be greeted by wood accents throughout the first floor as you enter this modern farmhouse designed home located in the heart of Columbus, Ohio. The first floor layout gives you everything you need with an expansive backyard to escape to. Passing the wood slatted accent stair rail leads you upstairs where you'll find a master bedroom with an ensuite bathroom, a large bedroom, a full bathroom, and more stairs! The third floor features more living space as well as a bedroom with a closet.
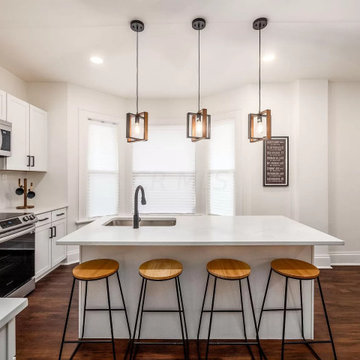
Be greeted by wood accents throughout the first floor as you enter this modern farmhouse designed home located in the heart of Columbus, Ohio. The first floor layout gives you everything you need with an expansive backyard to escape to. Passing the wood slatted accent stair rail leads you upstairs where you'll find a master bedroom with an ensuite bathroom, a large bedroom, a full bathroom, and more stairs! The third floor features more living space as well as a bedroom with a closet.
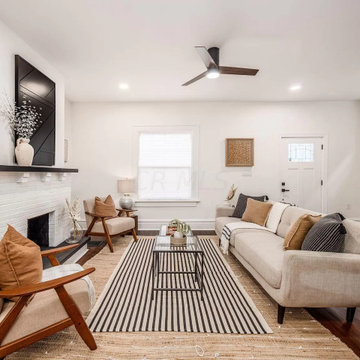
Be greeted by wood accents throughout the first floor as you enter this modern farmhouse designed home located in the heart of Columbus, Ohio. The first floor layout gives you everything you need with an expansive backyard to escape to. Passing the wood slatted accent stair rail leads you upstairs where you'll find a master bedroom with an ensuite bathroom, a large bedroom, a full bathroom, and more stairs! The third floor features more living space as well as a bedroom with a closet.
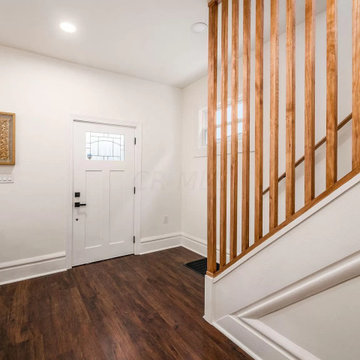
Be greeted by wood accents throughout the first floor as you enter this modern farmhouse designed home located in the heart of Columbus, Ohio. The first floor layout gives you everything you need with an expansive backyard to escape to. Passing the wood slatted accent stair rail leads you upstairs where you'll find a master bedroom with an ensuite bathroom, a large bedroom, a full bathroom, and more stairs! The third floor features more living space as well as a bedroom with a closet.
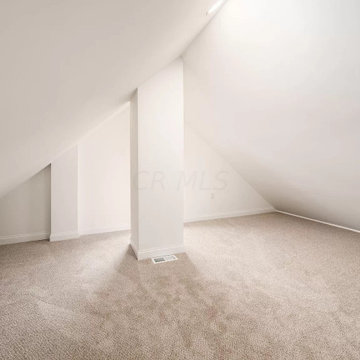
Be greeted by wood accents throughout the first floor as you enter this modern farmhouse designed home located in the heart of Columbus, Ohio. The first floor layout gives you everything you need with an expansive backyard to escape to. Passing the wood slatted accent stair rail leads you upstairs where you'll find a master bedroom with an ensuite bathroom, a large bedroom, a full bathroom, and more stairs! The third floor features more living space as well as a bedroom with a closet.
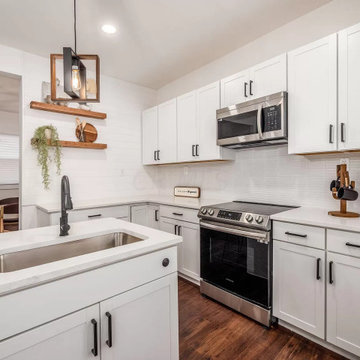
Be greeted by wood accents throughout the first floor as you enter this modern farmhouse designed home located in the heart of Columbus, Ohio. The first floor layout gives you everything you need with an expansive backyard to escape to. Passing the wood slatted accent stair rail leads you upstairs where you'll find a master bedroom with an ensuite bathroom, a large bedroom, a full bathroom, and more stairs! The third floor features more living space as well as a bedroom with a closet.
ベージュのモダンスタイルの家の外観 (縦張り、下見板張り) の写真
1
