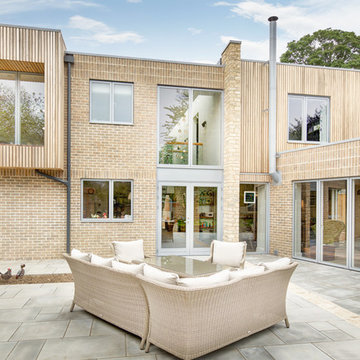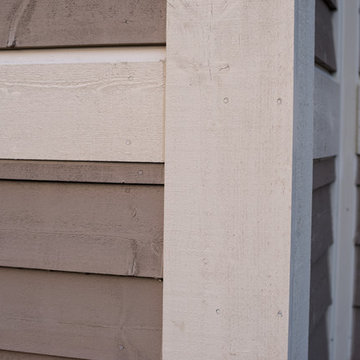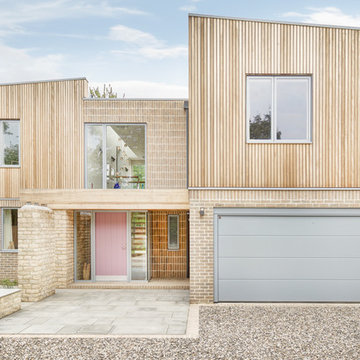ベージュのモダンスタイルの家の外観の写真
絞り込み:
資材コスト
並び替え:今日の人気順
写真 1〜5 枚目(全 5 枚)
1/5
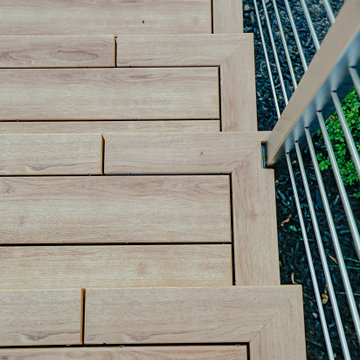
This charming ranch on the north fork of Long Island received a long overdo update. All the windows were replaced with more modern looking black framed Andersen casement windows. The front entry door and garage door compliment each other with the a column of horizontal windows. The Maibec siding really makes this house stand out while complimenting the natural surrounding. Finished with black gutters and leaders that compliment that offer function without taking away from the clean look of the new makeover. The front entry was given a streamlined entry with Timbertech decking and Viewrail railing. The rear deck, also Timbertech and Viewrail, include black lattice that finishes the rear deck with out detracting from the clean lines of this deck that spans the back of the house. The Viewrail provides the safety barrier needed without interfering with the amazing view of the water.
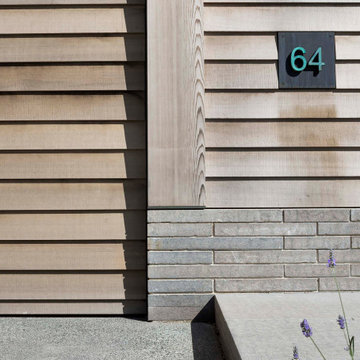
Demo and ground-up construction of a single-family NetZero infill home. 2,385 sf of precisely aligned, horizontally and vertically harmonious, intentionally designed living space. Every room faces the enveloping garden, with natural light filling the entire home through European steel-framed windows. Constant-run cedar planks designed to mature and metamorphose. Handmade soaking tub. Four unique stone elements featuring fossilized details. Color palette designed to celebrate the carefully curated art collection. Front public space is separated from the rear private area by a large pocketed door, effectively dividing the home in half. Three strategically planted trees, craned-in critically to create intentional shading, one planted in the middle of the deck. Solar panels servicing all the electric appliances. Handmade and finished oak floor with three different board sizes creating a dynamic pattern. Leather and fabric panels in the rooms.
ベージュのモダンスタイルの家の外観の写真
1
