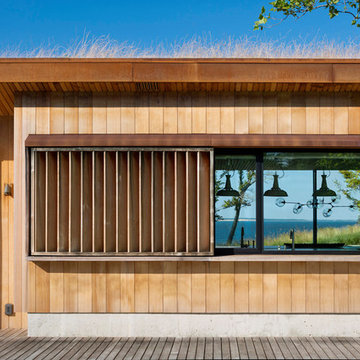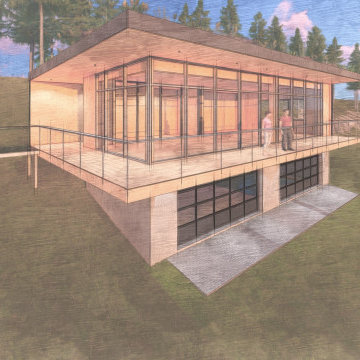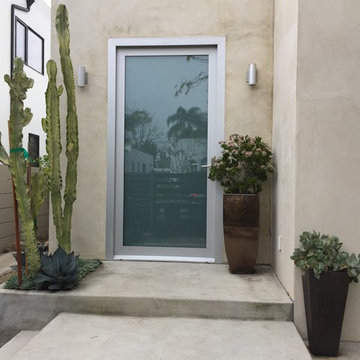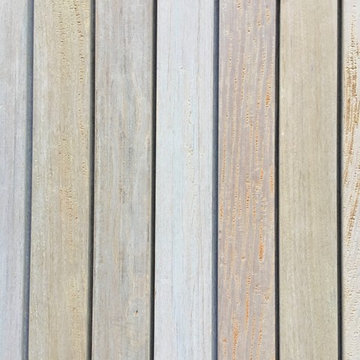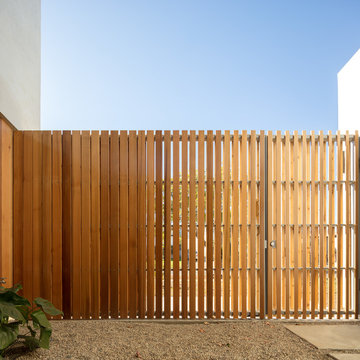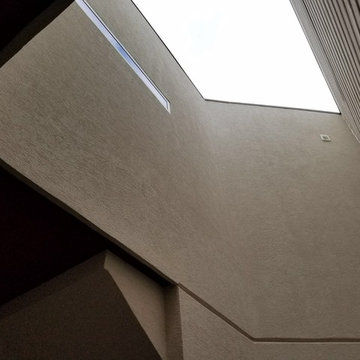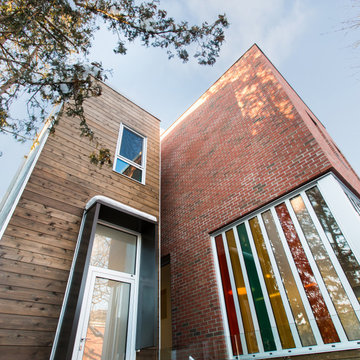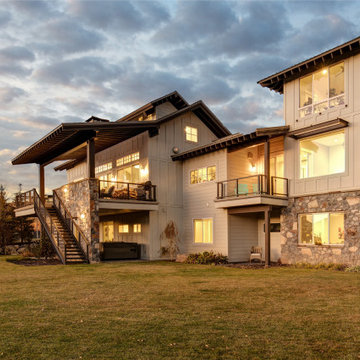ベージュの、ブラウンのモダンスタイルの家の外観 (緑化屋根) の写真
絞り込み:
資材コスト
並び替え:今日の人気順
写真 1〜20 枚目(全 22 枚)
1/5

Landscape walls frame the exterior spaces that flank the breezeway connecting the house to the garage. © Jeffrey Totaro, photographer
フィラデルフィアにあるお手頃価格のモダンスタイルのおしゃれな家の外観 (石材サイディング、マルチカラーの外壁、緑化屋根) の写真
フィラデルフィアにあるお手頃価格のモダンスタイルのおしゃれな家の外観 (石材サイディング、マルチカラーの外壁、緑化屋根) の写真
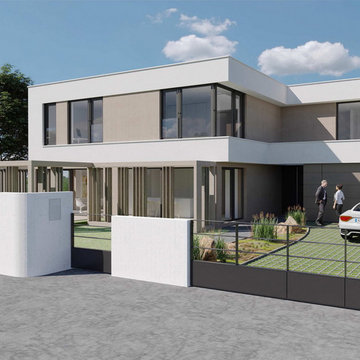
modernes Architektenhaus Frankfurt am Main
フランクフルトにある高級な巨大なモダンスタイルのおしゃれな家の外観 (漆喰サイディング、緑化屋根) の写真
フランクフルトにある高級な巨大なモダンスタイルのおしゃれな家の外観 (漆喰サイディング、緑化屋根) の写真
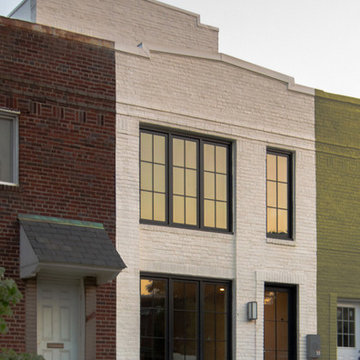
Joshua Hill
ワシントンD.C.にあるお手頃価格の中くらいなモダンスタイルのおしゃれな家の外観 (レンガサイディング、デュープレックス、緑化屋根) の写真
ワシントンD.C.にあるお手頃価格の中くらいなモダンスタイルのおしゃれな家の外観 (レンガサイディング、デュープレックス、緑化屋根) の写真
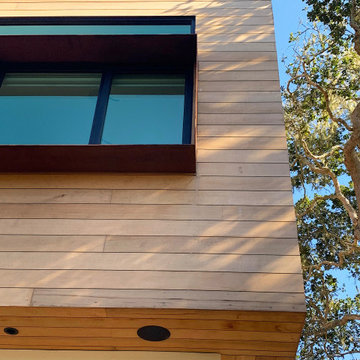
Horizontal Cedar siding overlaps the first level exterior stucco finish with corten metal box projected framed windows for master bedroom privacy and sun angle control.
Western Red Cedar - Horizontal Siding
Stucco - White Smooth
Stone Clad - Stacked Carmel Stone
Aluminum Windows - Black Push-Out Casement
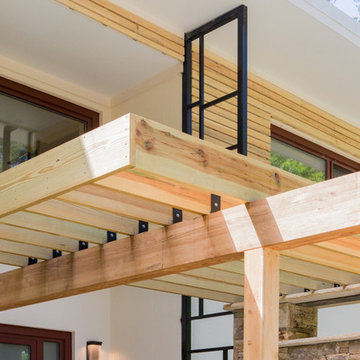
Iman Woods Photography
ローリーにあるお手頃価格の中くらいなモダンスタイルのおしゃれな家の外観 (コンクリートサイディング、緑化屋根) の写真
ローリーにあるお手頃価格の中くらいなモダンスタイルのおしゃれな家の外観 (コンクリートサイディング、緑化屋根) の写真
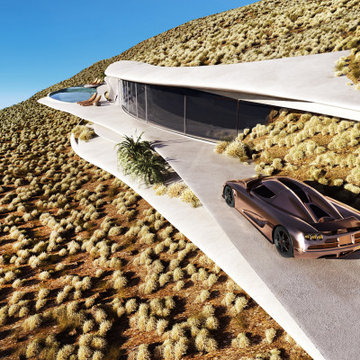
VILLA THEA is divine place for a luxury life on Zakynthos Island. Designed by architect Lucy Lago. The philosophy of the project is to find a balance between the architectural design and the environment. The villa has flowing natural forms, subtle curves in every line. Despite the construction of the building, the villa seems to float on the expanse of the mountain hill of the Keri region. The smoothness of the forms can be traced throughout the project, from the functional solution on the plan and ending with the terraces and the pool around the villa. This project has style and identity. The villa will be an expensive piece of jewelry placed in the vastness of nature. The architectural uniqueness and originality will make villa Thea special in the architectural portfolio of the whole world. Combining futurism with naturism is a step into the future. The use of modern technologies, ecological construction methods put the villa one step higher, and its significance is greater. It is possible to create the motives of nature and in the same time to touch the space theme on the Earth. Villa consists by open living, dining and kitchen area, 8 bedrooms, 7 bathrooms, gym, cellar, storage, big swimming pool, garden and parking areas. The interior of the villa is one piece with the entire architectural project designed by Lucy Lago. Organic shapes and curved, flowing lines are part of the space. For the interior, selected white, light shades, glass and reflective surfaces. All attention is directed to the panoramic sea view from the window. Beauty in every single detail, special attention to natural and artificial light. Green plants are the accents of the interior and remind us that we are on the wonderful island of Zakynthos.
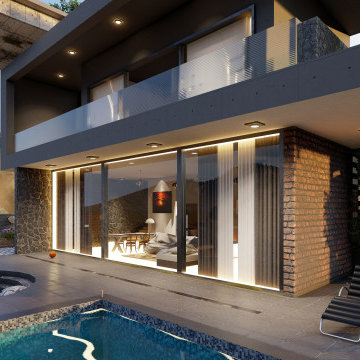
Modern and simple home designs , 3D renderings and interior design , only from Lacomelza themes. Stay_Tuned.
他の地域にある中くらいなモダンスタイルのおしゃれな家の外観 (混合材サイディング、アパート・マンション、緑化屋根) の写真
他の地域にある中くらいなモダンスタイルのおしゃれな家の外観 (混合材サイディング、アパート・マンション、緑化屋根) の写真
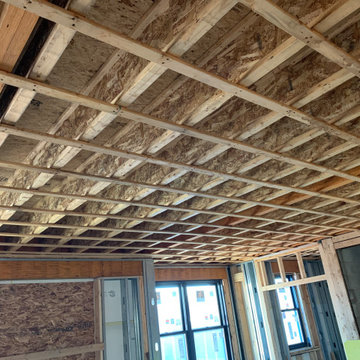
DT Construction SRVCS is one of my "GO TO'S" when I need a true professional on the job that knows what he and his crew are doing. I am completely confident with Doug, he knows how to get a job done right, fast & at or below budget. He is great with the client/homeowner. When the job is done and his crew is gone there isnt so much as a soda bottle left behind. I've been working with Doug for years and highly recommend his company.
Doug Teixeira - President/DT Construction
Mobile (781) 866-6546
TEIXEIRADOUGDOUG18@GMAIL.COM
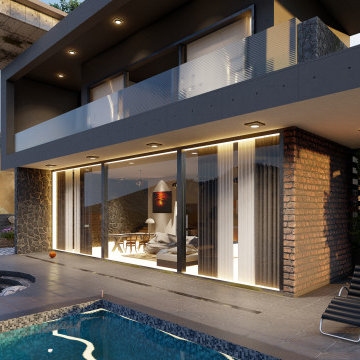
Modern and simple home designs , 3D renderings and interior design , only from Lacomelza themes. Stay_Tuned.
他の地域にある中くらいなモダンスタイルのおしゃれな家の外観 (混合材サイディング、アパート・マンション、緑化屋根) の写真
他の地域にある中くらいなモダンスタイルのおしゃれな家の外観 (混合材サイディング、アパート・マンション、緑化屋根) の写真
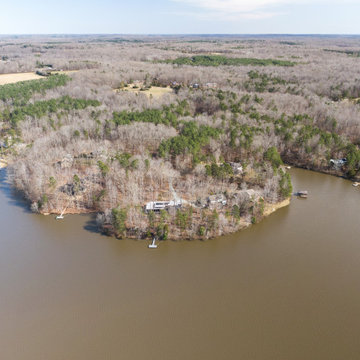
The house sits on the land to allow a 270 degree of the water and has it's own small pier for boating access.
ローリーにある高級な中くらいなモダンスタイルのおしゃれな家の外観 (混合材サイディング、緑化屋根) の写真
ローリーにある高級な中くらいなモダンスタイルのおしゃれな家の外観 (混合材サイディング、緑化屋根) の写真
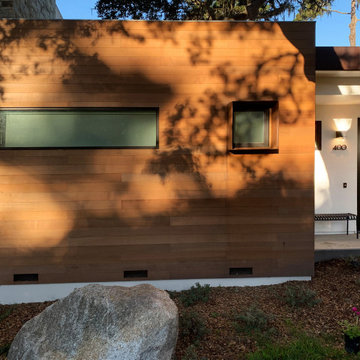
Western Red Cedar - Horizontal Siding
Stucco - White Smooth
Stone Clad - Stacked Carmel Stone
Corten Steel - Window Frames, Fascia, Entry Gate
Aluminum Windows - Black Push-Out Casement
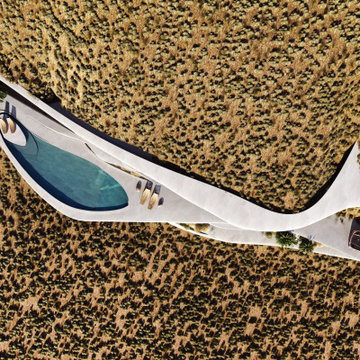
VILLA THEA is divine place for a luxury life on Zakynthos Island. Designed by architect Lucy Lago. The philosophy of the project is to find a balance between the architectural design and the environment. The villa has flowing natural forms, subtle curves in every line. Despite the construction of the building, the villa seems to float on the expanse of the mountain hill of the Keri region. The smoothness of the forms can be traced throughout the project, from the functional solution on the plan and ending with the terraces and the pool around the villa. This project has style and identity. The villa will be an expensive piece of jewelry placed in the vastness of nature. The architectural uniqueness and originality will make villa Thea special in the architectural portfolio of the whole world. Combining futurism with naturism is a step into the future. The use of modern technologies, ecological construction methods put the villa one step higher, and its significance is greater. It is possible to create the motives of nature and in the same time to touch the space theme on the Earth. Villa consists by open living, dining and kitchen area, 8 bedrooms, 7 bathrooms, gym, cellar, storage, big swimming pool, garden and parking areas. The interior of the villa is one piece with the entire architectural project designed by Lucy Lago. Organic shapes and curved, flowing lines are part of the space. For the interior, selected white, light shades, glass and reflective surfaces. All attention is directed to the panoramic sea view from the window. Beauty in every single detail, special attention to natural and artificial light. Green plants are the accents of the interior and remind us that we are on the wonderful island of Zakynthos.
ベージュの、ブラウンのモダンスタイルの家の外観 (緑化屋根) の写真
1
