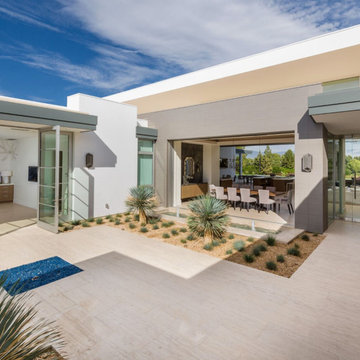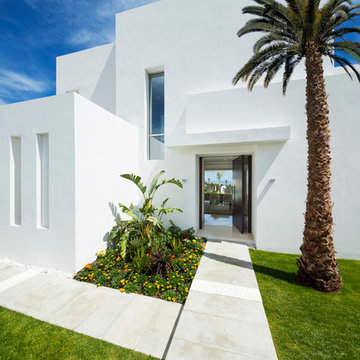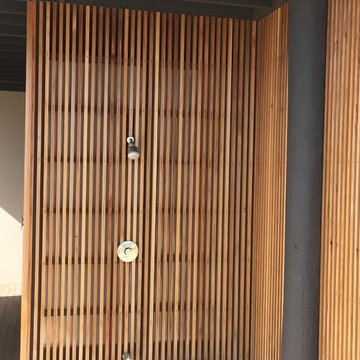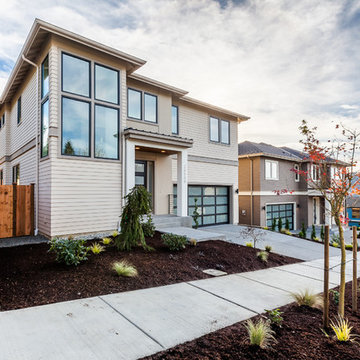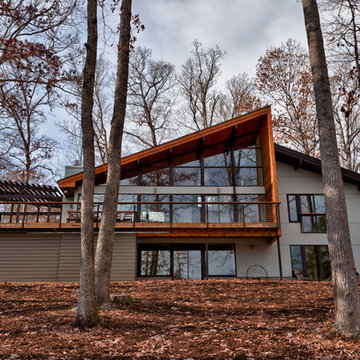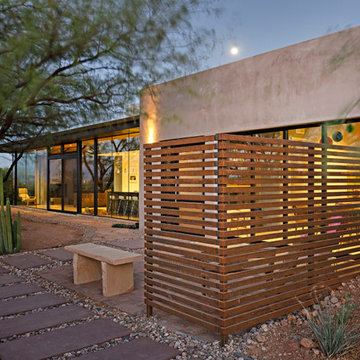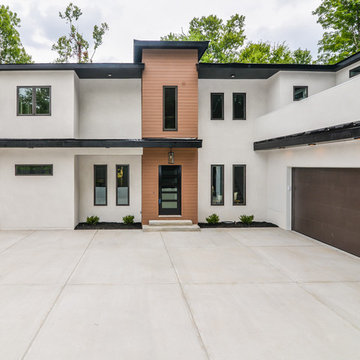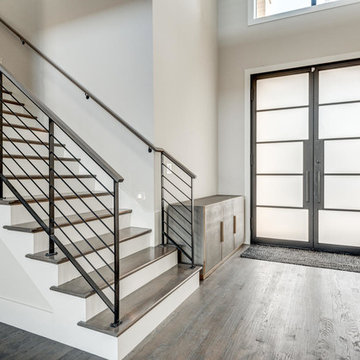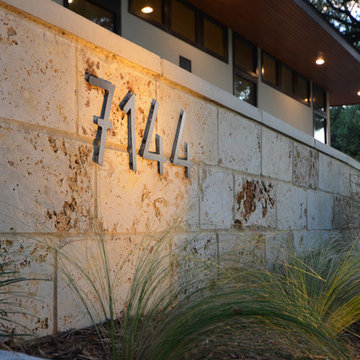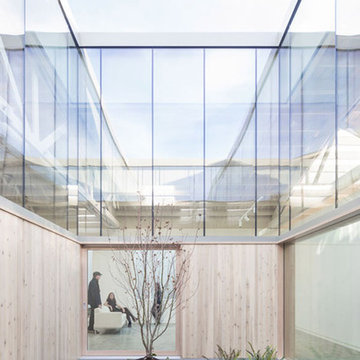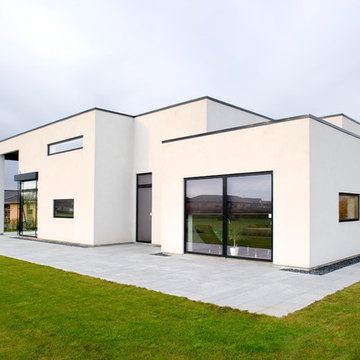ベージュの、ブラウンの、白いモダンスタイルの大きな家の写真
絞り込み:
資材コスト
並び替え:今日の人気順
写真 121〜140 枚目(全 1,387 枚)
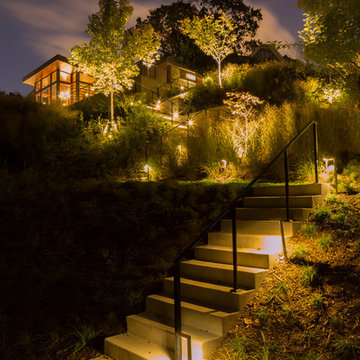
Photo by David Burroughs
ワシントンD.C.にある高級なモダンスタイルのおしゃれな家の外観 (石材サイディング) の写真
ワシントンD.C.にある高級なモダンスタイルのおしゃれな家の外観 (石材サイディング) の写真
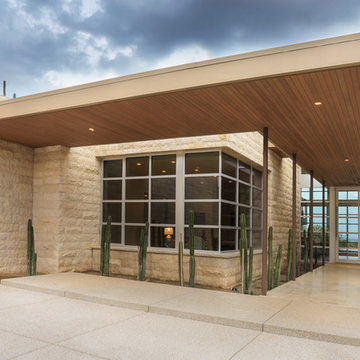
Entry with glass pivot door.
Photo by Robinette Architects, Inc.
フェニックスにあるラグジュアリーなモダンスタイルのおしゃれな家の外観 (混合材サイディング) の写真
フェニックスにあるラグジュアリーなモダンスタイルのおしゃれな家の外観 (混合材サイディング) の写真
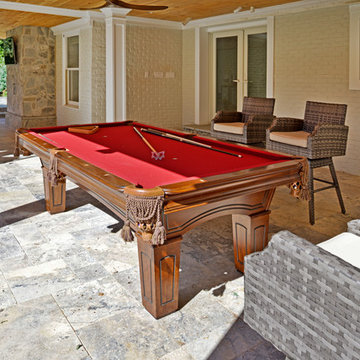
This secluded single-family home in Great Falls, had a beautiful backyard setting. The owners recently built a gorgeous pool and surround deck on the right side of the house in their backyard. They inherited a rundown deck off of the kitchen patio doors.
Our team designed a two-story outdoor living addition which offers the family everything that they can hope for in outdoor living.
Our massive plan required excavation to make the lower level patio both attractive and functional for all kinds of outdoor activity. We excavated down two feet to create a nine-foot high patio, cut concrete walls to add French doors from to dark and unused side of the basement bringing improved use for the basement.
The entire back wall was covered with matching brick veneer to entire front and side elevations.
The roof of this patio was covered with EPDM roofing rolls to make the lower patio stay dry and protected.
Steps away from pool sun deck, this flagstone covered patio turned into a prime space for entertainment.
The built-in middle bar equipped with under counter beverage fridge and beer tab to make gatherings more exciting. The side steps built in with matching solid stone threads offered access to driveway and the second floor covered porch.
The second floor is finished with porcelain floor tiles, stain grade ceiling panels, wrought iron rails, decorative recessed panel columns, hanging gorgeous ceiling fans steps away from the kitchen.
Just outside of this covered porch, there is a deck with the same tile floor facing the pool area offering a breath taking view.
Carefully selection of soft toned wood looking plank porcelain tiles compliment the knotty soft grey stain ceiling panels making this project one that shines even on rainy days.
The custom-made spiral rod iron staircase offers an elegant second set of steps so that the upper level deck can reach into backyard and pool deck.
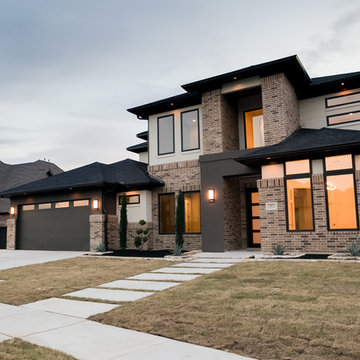
Ariana with ANM Photography. www.anmphoto.com
ダラスにある高級なモダンスタイルのおしゃれな家の外観 (レンガサイディング、マルチカラーの外壁) の写真
ダラスにある高級なモダンスタイルのおしゃれな家の外観 (レンガサイディング、マルチカラーの外壁) の写真
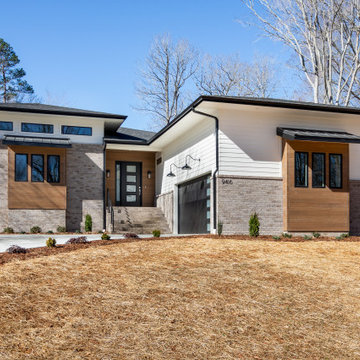
Brick and wood exterior of Modern Home in a Private Community in Lewisville North Carolina, With black window casing and landscape work
他の地域にある高級なモダンスタイルのおしゃれな家の外観 (ビニールサイディング) の写真
他の地域にある高級なモダンスタイルのおしゃれな家の外観 (ビニールサイディング) の写真
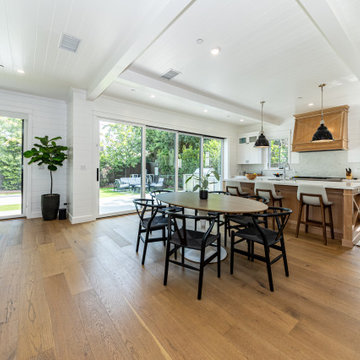
Discover the pinnacle of indoor-outdoor living through our skilled design and construction team. In a recent project, we transformed our client's home into a haven of relaxation and entertainment. We crafted exquisite pools, complemented by vibrant artificial grass, a stylish cool deck, and top-tier composite materials. Their outdoor area received a boost with the addition of a BBQ and deck lighting, all harmoniously linked by expansive sliding glass doors and walls.
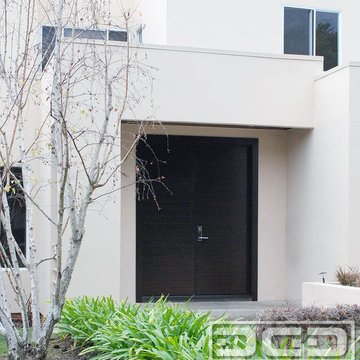
Your home's entry way is perhaps one of the most important if not the most important features of your home!
Dynamic Garage Door creates modern entry door systems that convey beauty, architectural correctness and yes, they can create envy but then again, isn't that the point? We definitely pride ourselves as our clients do in achieving the most gorgeous entry door systems you'll ever encounter.
This LA home was retrofitted with a modern style door system consisting of a two-leaf composite wood door system. We opted for a modern chrome handle to reinforce that modernistic styling found throughout the home. The doors were hand-finished in a dark espresso faux-wood grain to give the entry way a warm inviting feel.
For a true custom entry door system designed and crafted from scratch Dynamic Garage Door is here to help. Call us at 855-343-3667
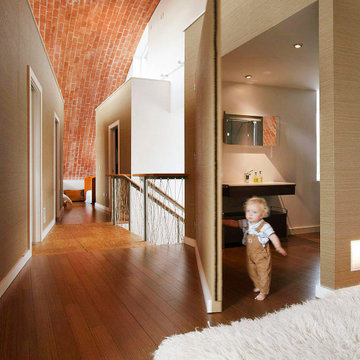
The first floor at Crossway. Designed by Hawkes Architecture and featured on channel 4's Grand Designs, this energy efficient timber-frame PPS 7 Passivhaus utilises the latest renewable technology.
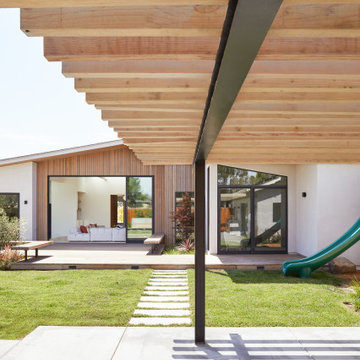
This Australian-inspired new construction was a successful collaboration between homeowner, architect, designer and builder. The home features a Henrybuilt kitchen, butler's pantry, private home office, guest suite, master suite, entry foyer with concealed entrances to the powder bathroom and coat closet, hidden play loft, and full front and back landscaping with swimming pool and pool house/ADU.
ベージュの、ブラウンの、白いモダンスタイルの大きな家の写真
7
